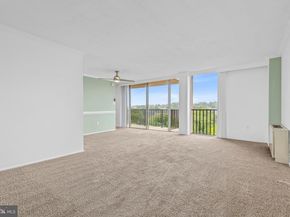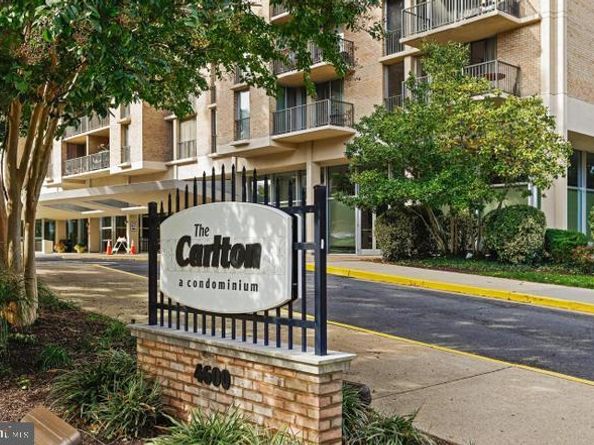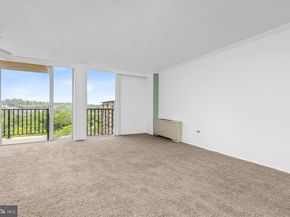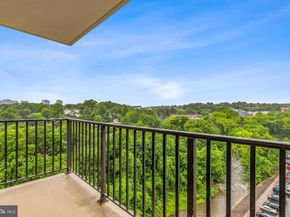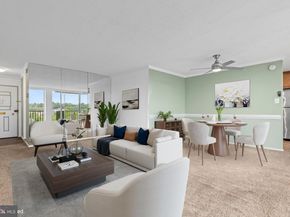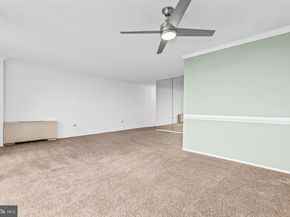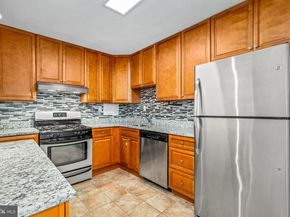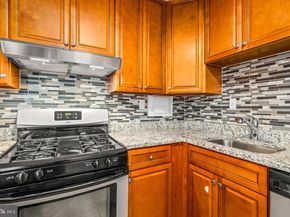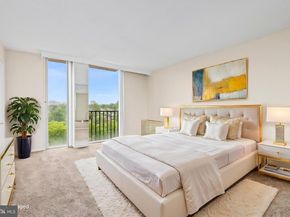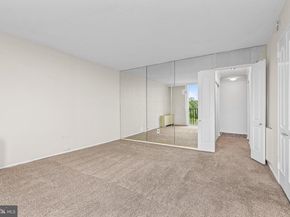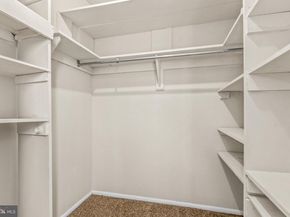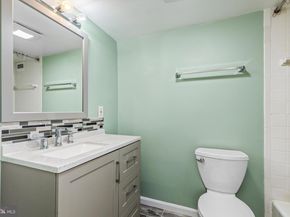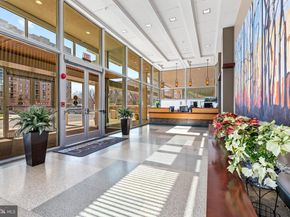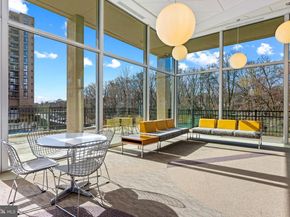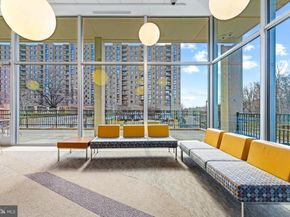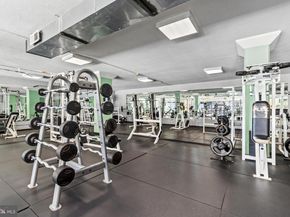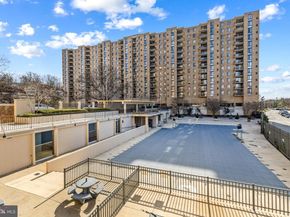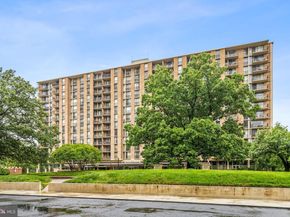Welcome to The Carlton – A full-service building packed with top-tier amenities including Assigned parking and a Private Balcony with Incredible Views! Plus, all utilities are included in the condo fee. Step into this beautifully updated, sun-drenched 881 sq ft one bedroom, nestled among the treetops and thoughtfully designed for modern, carefree living. Whether you're a first-time buyer or looking for a stylish city escape, this spacious home offers the perfect blend of comfort, functionality, and charm. The bright and airy living area is filled with natural light and offers plenty of room to relax or entertain. The sleek, updated kitchen features ample cabinetry, granite countertops, stainless steel appliances, gas cooking, and a tasteful tiled backsplash. It is all about the view! Enjoy dinners al fresco and park-like views—including scenic vistas of the nearby creek—from your private balcony. The updated bathroom adds to the home’s move-in-ready appeal.
At The Carlton, enjoy a host of premium amenities including 24-hour concierge and security, a convenience store on the ground level, a secure package room, expansive community pool with grilling area, a party/recreation room with a pool table, a fully equipped fitness center, tennis courts, sauna, and shower facilities—all designed to enhance your daily lifestyle. Located in one of Arlington’s most connected and vibrant neighborhoods, you’re just moments from the W&OD trails, Barcroft Park and playground, and the lively shops, restaurants, and public library in Shirlington. Commuters will appreciate the shuttle to Pentagon City Metro and quick access to Trader Joe’s, Harris Teeter, Ballston Metro, Reagan National Airport, I-395, Route 66, and more. Welcome home to easy living at The Carlton. Arlington County schools. Building is dog friendly.












