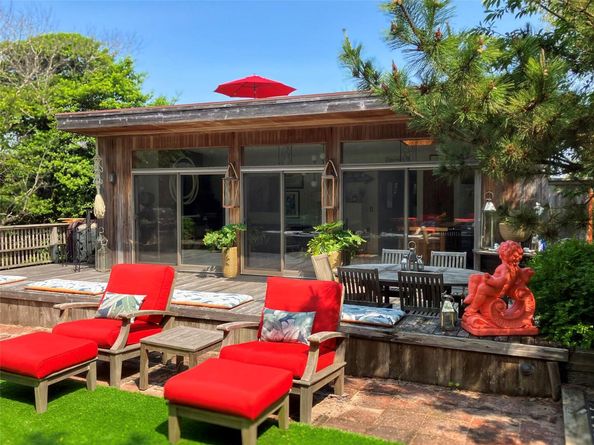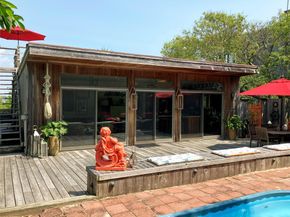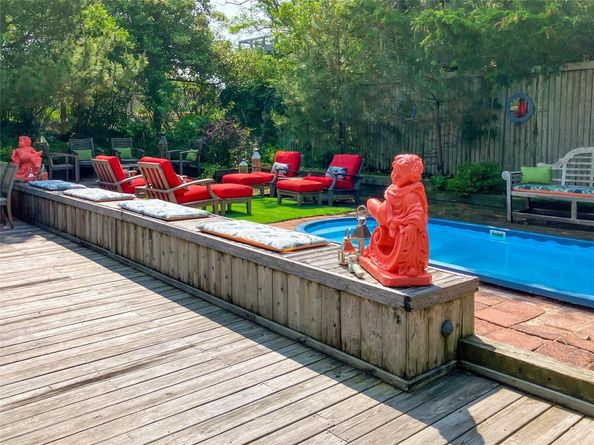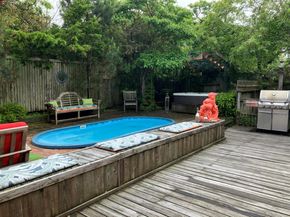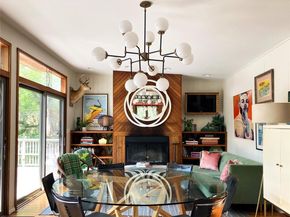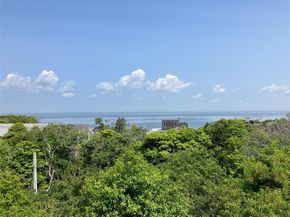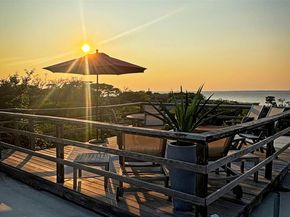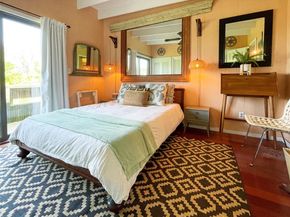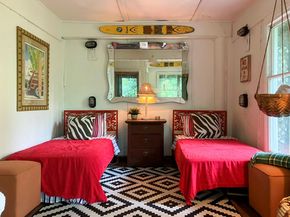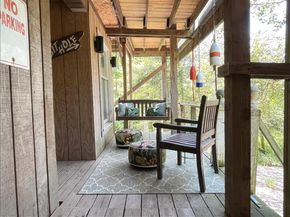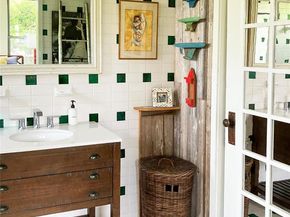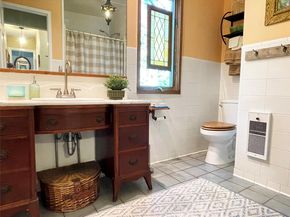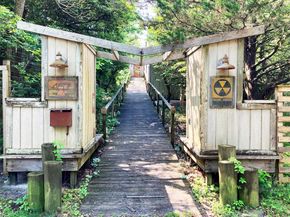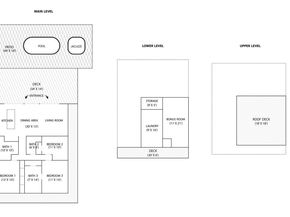Looking for the perfect Fire Island Pines escape? This quintessential 1950s beach house offers a rare and irresistible combination of vintage charm, thoughtful modern updates, and distinctive style. It’s the ultimate summer getaway—and a savvy investment, with strong rental history and impressive cashflow potential!
The open-plan living and dining area is anchored by a handsome wood-burning fireplace with its original cedar surround, infusing the space with character and warmth. A spacious, updated kitchen with sleek stainless steel appliances flows effortlessly into the entertaining area, which opens through a wall of glass onto the sun-splashed private deck and patio beyond. The main floor features three air-conditioned bedrooms and three full bathrooms, including a light-filled corner primary suite. Ample closet space is found throughout, with plenty of space for your hats, gloves and shoes–or whatever you may need..
Downstairs, a large and airy windowed bonus room opens to its own secluded deck—ideal as a guest lounge, creative studio, or media den. The adjacent laundry and storage rooms offer ample potential to add an additional bathroom (and even a kitchenette), transforming the level into a complete guest suite.
Step outside to discover a true outdoor oasis: designer furnishings arranged around a chic oval plunge pool, a private hot tub nestled among the trees, and a gracious dining area perfect for al fresco meals under the stars. And of course, an outdoor shower for that quintessential beach house experience. Above it all, the expansive roof deck offers a fully appointed sanctuary for soaking up the sun by day—or experiencing the unforgettable Pines sunsets.
Once owned by legendary director and choreographer Bob Fosse and his wife, the brilliant actress Joan McCracken—who spent her final years here—this home carries an illustrious legacy of Broadway brilliance. From Oklahoma! to Cabaret, Chicago to Sweet Charity, the creative spirit of these two icons still echoes through the walls of this enchanting retreat.
Originally sited on Ocean Walk, the house was relocated in the 1990s to its current position atop one of the highest and most secure dunes in the Pines. Elevated on new foundation pilings and nestled along the quiet, wooded enclave of the “Burma Road,” the property offers rare privacy, peace of mind, and sweeping 180-degree bay views from the roof deck above.
Rich in history, style, and serenity, this extraordinary home is a timeless retreat in one of Fire Island’s most sought-after settings. Comes complete with a Polaris vehicle for quick trips to the harbor. Act now—summer in the Pines awaits!












