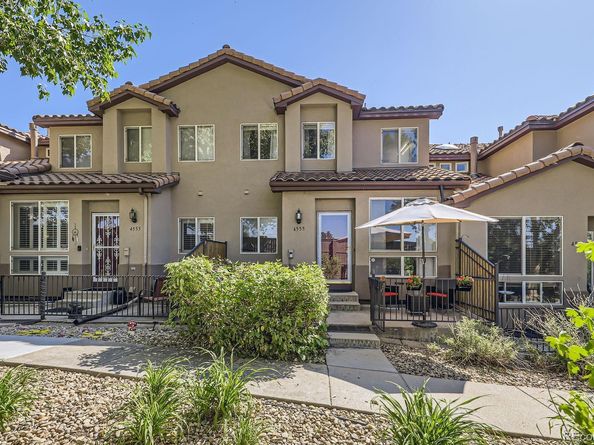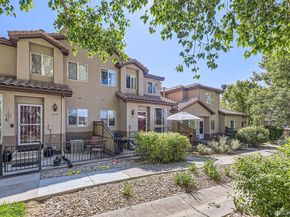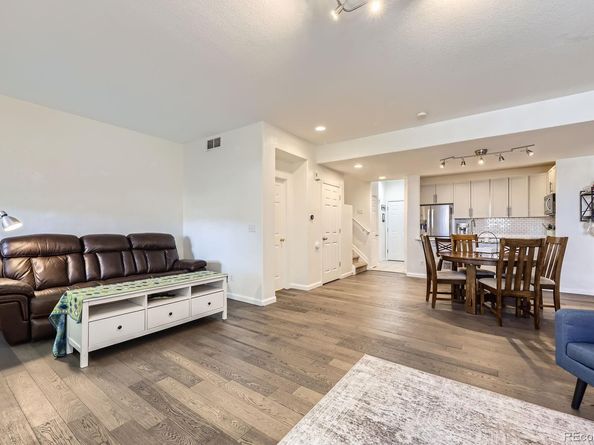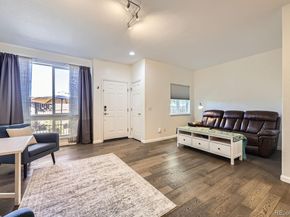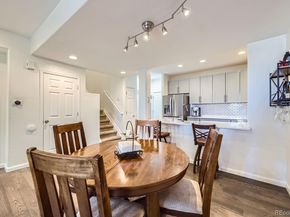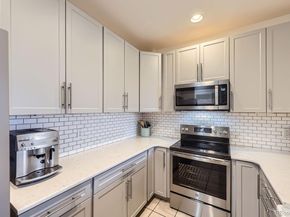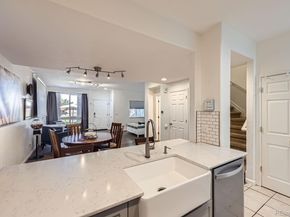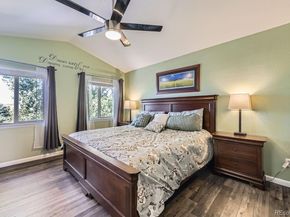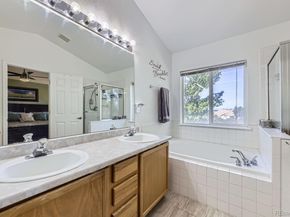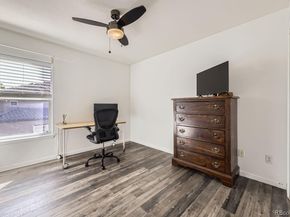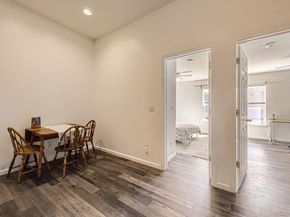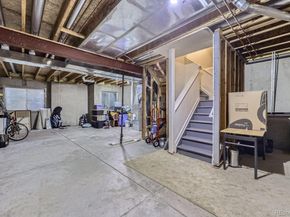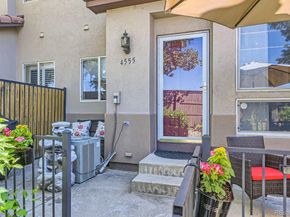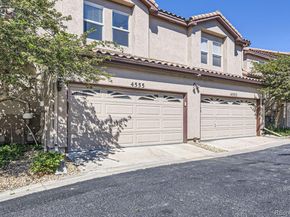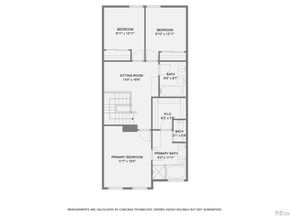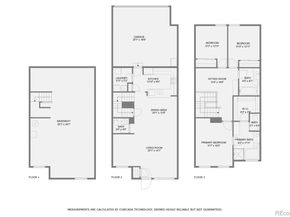Welcome to Cherry Creek Pointe - comfort & convenience at its finest! This home greets you with warm tones of new hardwood flooring & natural light from the floor to ceiling oversized picture window. The open family room is ideal for casual conversation with friends or a home theater for movie night. The newly remodeled kitchen offers quartz countertops, new cabinetry, subway tile backsplash, farmhouse sink, stainless steel appliances, pantry, & built-in organizers for effortless storage. Guest can sit at the breakfast bar & chat with the chef or gather around the dining room table for a festive meal. Weather permitting grab your drink, sit on the patio & fire up the grill! Moving upstairs there is new LVP flooring throughout the 2nd level. The primary bedroom boasts a vaulted ceiling, mountain views, amazing sunsets, en suite 5-piece bathroom with an extra dressing table, & walk-in closet. There are two guest bedrooms with large closets & a shared full bath. A brilliant skylight showcases a versatile loft, with built-in cabinets, perfect for an office, playroom, gaming cave or set the Peloton up & go! A large unfinished basement with 9-ft ceilings, 2-egress windows & rough-in offers endless possibilities for expansion or extra storage. Main floor laundry/mudroom with full size washer, dryer & utility sink. Convenient guest powder bathroom main level. Attached two-car garage with EV charger, extended room for a workbench, & heavy-duty metal shelving on the ceiling/walls is a huge bonus. CHERRY CREEK SCHOOL DISTRICT. Prime location near Cherry Creek State Park & Reservoir . . . literally across the street and you’re in!!!! This property offers a quick commute by car with nearby arterial streets & highway access I-225/I-25/I-E470, DTC, DIA, or an easy walk to Starbucks, RTD Bus Stop or the Nine Mile RTD Station. Enjoy low maintenance, convenience, privacy, easy access to amenities, & a recreational oasis with a 4,000-acre park just outside your door! Welcome home!












