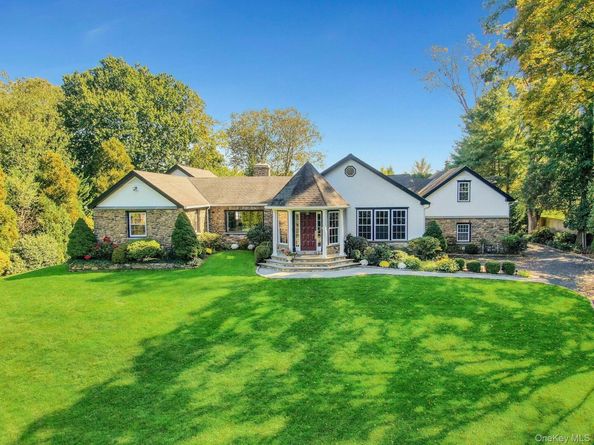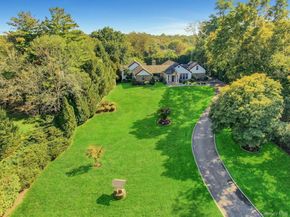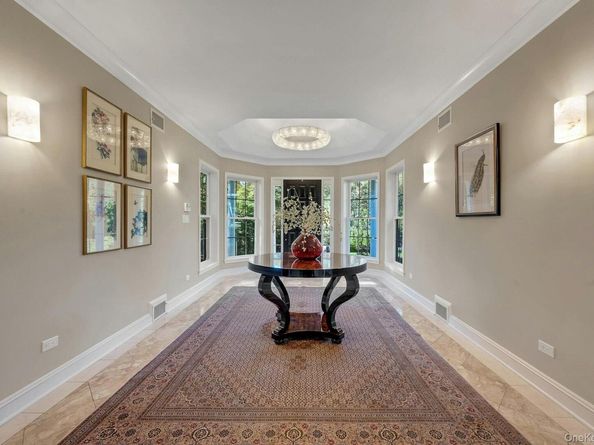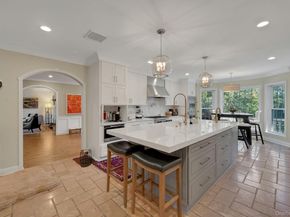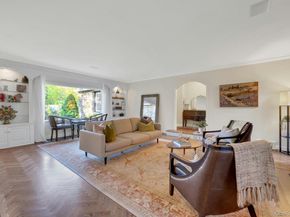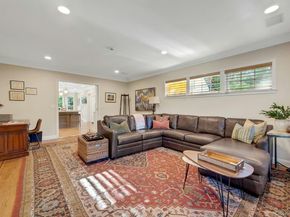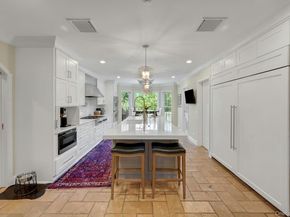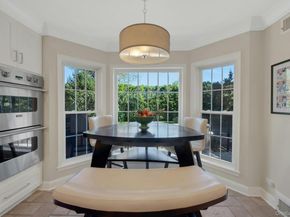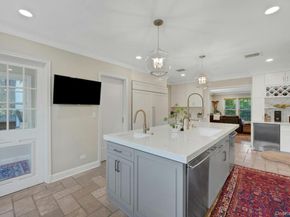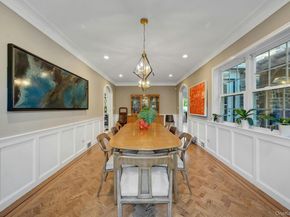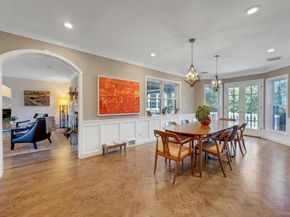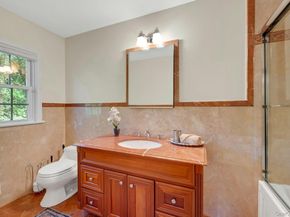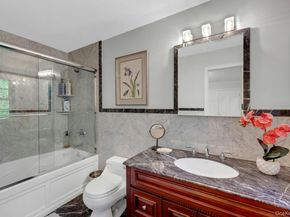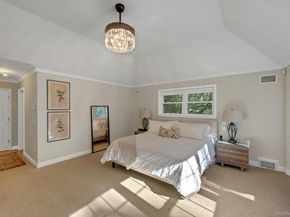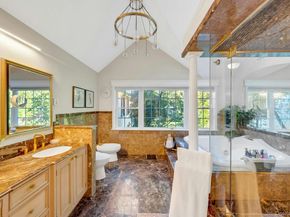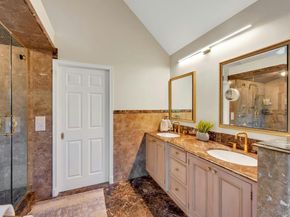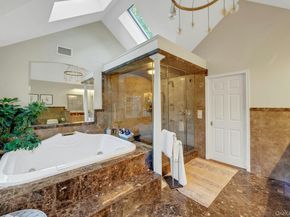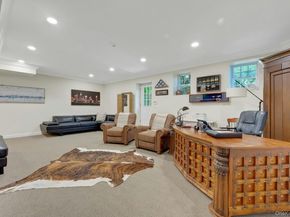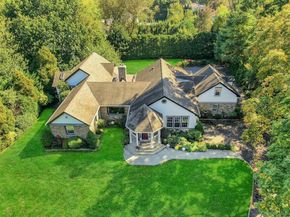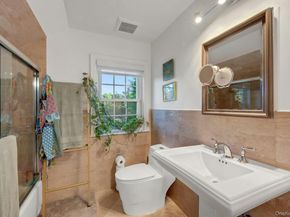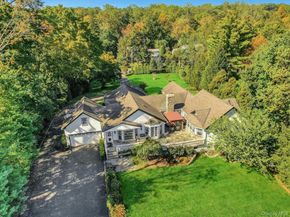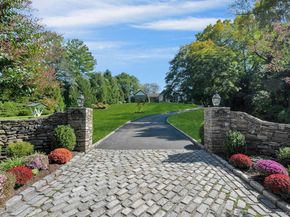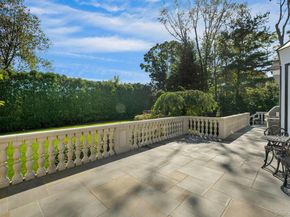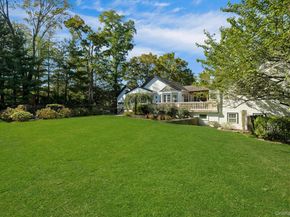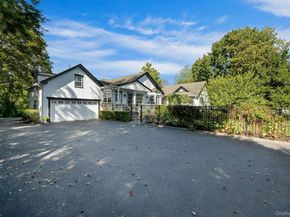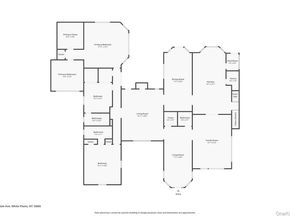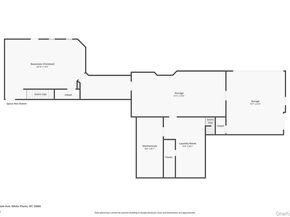Set atop a hill on over an acre of beautifully landscaped grounds, this distinguished Ranch-style residence blends grace, privacy, and effortless one-floor living. A long, private driveway leads to this stately home, fully fenced with convenient outdoor access for pets. A dramatic, formal marble-floored foyer welcomes you into the home’s expansive and sophisticated entertaining areas. In the living room, which features large open windows and a wood-burning fireplace, you’ll also find oak herringbone flooring with inlaid borders. The generous dining room is perfect for holiday gatherings and overlooks the lush gardens with specimen plantings. Any chef—professional or amateur—will enjoy cooking in this well-appointed kitchen with a large center island and spacious breakfast area, showcasing top-of-the-line appliances, heated floors, a walk-in pantry, a coffee station, and a wet bar with sink, wine fridge, and beverage fridge. Ready to relax in style? Just off the main living areas is a comfortable family room, ideal for watching the game or binging your favorite shows. In the bedroom wing, you’ll find the primary suite with its dramatic cathedral ceiling, an oversized custom walk-in closet, and a luxurious spa bathroom complete with a Jacuzzi, steam shower, heated floors, double sinks, bidet, and anti-fog mirrors. Each additional bedroom includes its own ensuite bath, and with only one step up to the bedroom wing, the layout is perfect for single-level living. The raised stone patio, also accessible from the bedroom wing, provides a wonderful setting for sun or shade, unwinding, and entertaining. This move-in-ready residence is refined, spacious, and ideally located near transportation, shops, and highways. It’s the perfect place to call your new home!












