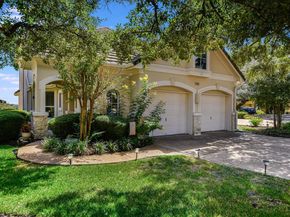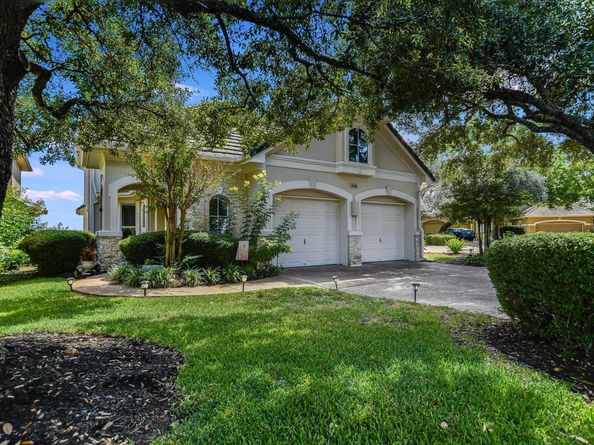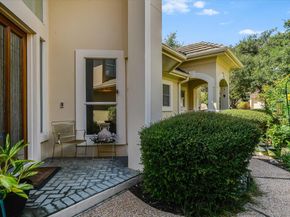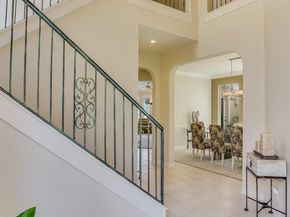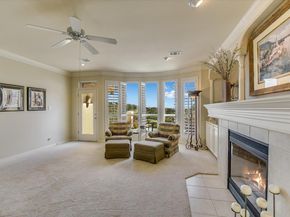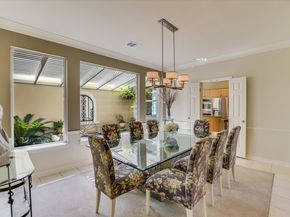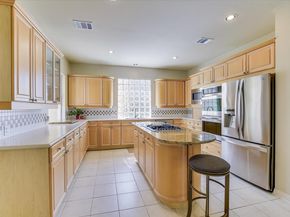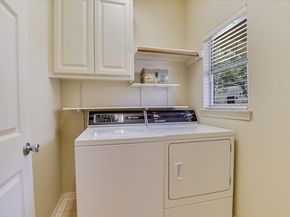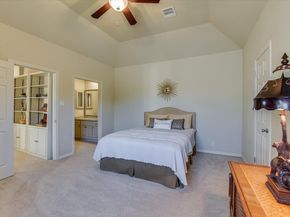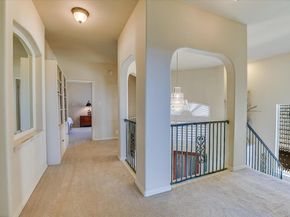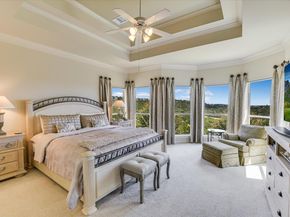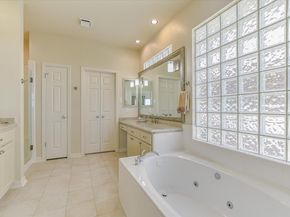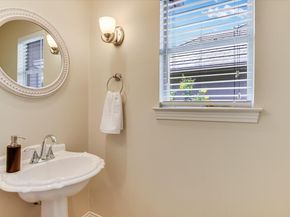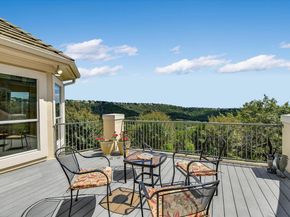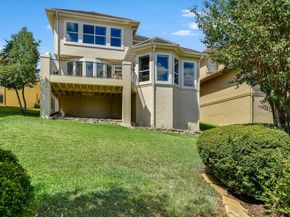Clean, spacious, and move-in ready, this former model home offers a rare combination of stately architecture, flexible living, breathtaking views, you can even enjoy the Austin skyline from upstairs and an unbeatable location. Nestled on a serene, low-traffic street of just 21 homes within the gated section of River Place, creating a friendly enclave. 4545 Golf Vista embodies elegance, comfort, and pride of ownership…
Meticulously maintained.
Step inside and be greeted by bright, spacious interiors bathed in natural light with million-dollar views including that of the RP Golf Course from almost every room and downtown Austin skyline from upstairs!
The generous main-level primary suite with vaulted ceilings is a true retreat, complete with dual vanities, a large soaking tub, walk-in shower, and expansive closet.
Upstairs, you’ll find two additional oversized bedrooms, a flexible second living/game room, and a unique office nook with custom built-ins.
Every bedroom is large enough to function as a home office, theater room or creative space, giving this home remarkable versatility.
The kitchen is wonderfully large, with colorful granite, a center island, built in desk, room for a table and abundant storage — perfect for cooking, gathering, and entertaining. The kitchen flows seamlessly into the dining room and the atrium with pergola-style roof (2023), this space was made for hosting family and friends.
Outdoors, the landscaped front and back yards frame the home’s curb appeal.
The backyard, balcony, and atrium provide plenty of opportunities to bring the outside in.
Access to Woodland Park, tennis courts, playgrounds, over six miles of scenic hiking trails, and River Place Country Club with golf and driving range.
Zoned to award-winning Leander ISD schools: River Place Elementary, Four Points Middle, and Vandegrift High (IB).
Minutes to Lake Austin, Lake Travis, City Park, The Domain, Four Points dining and shopping, downtown Austin, and the airport.












