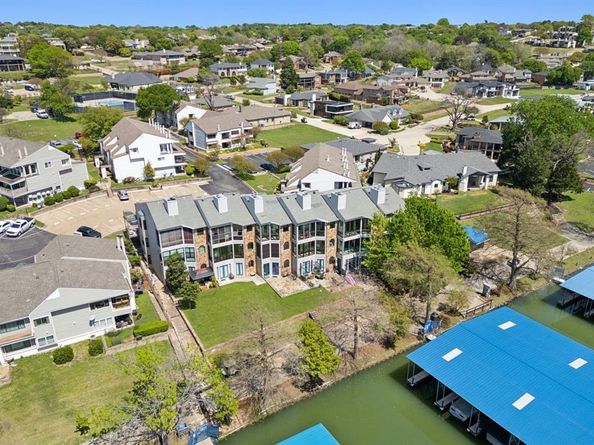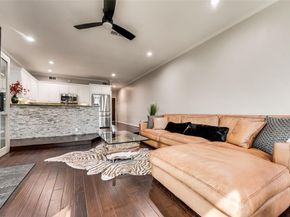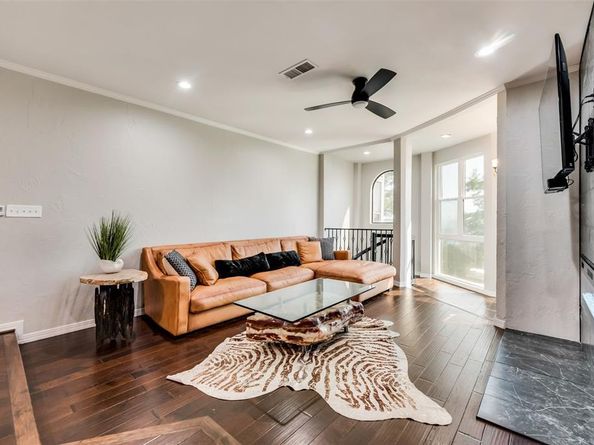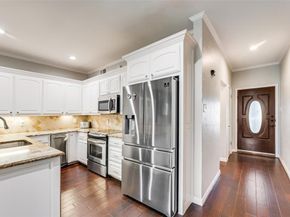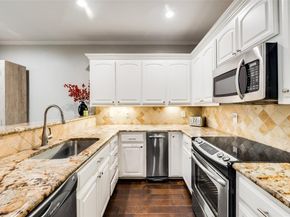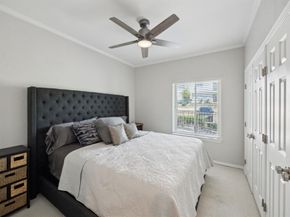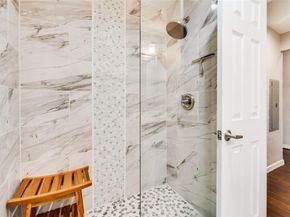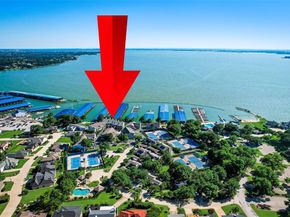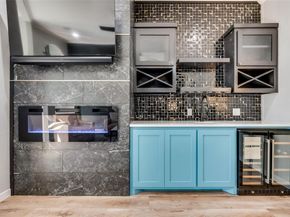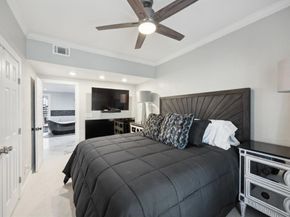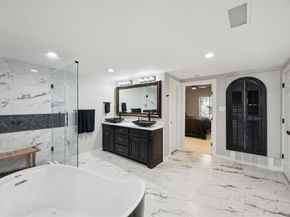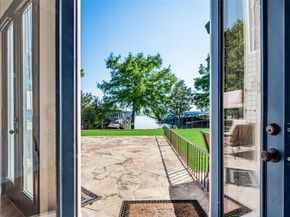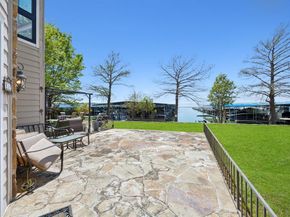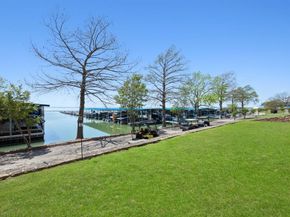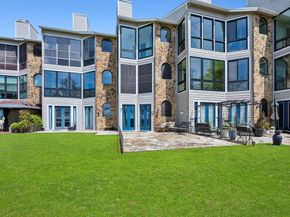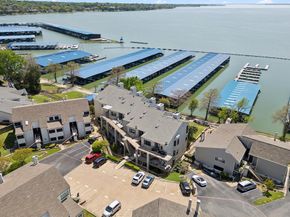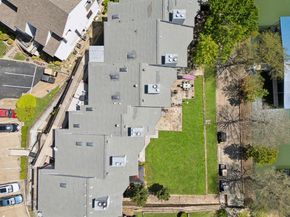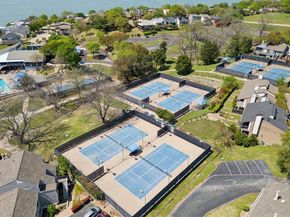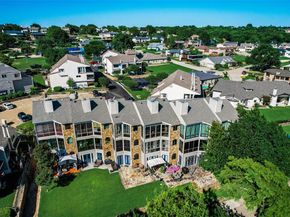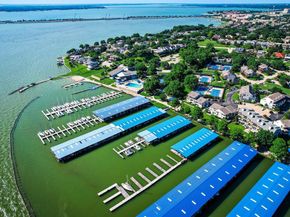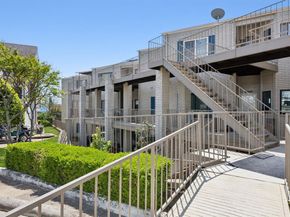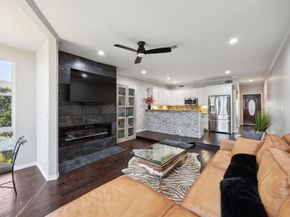PRICED REDUCED! LAKESIDE LIVING AT ITS FINEST, perfectly situated in the heart of Rockwall at Chandlers Landing. This beautifully updated dual-level lakefront residence offers breathtaking views of the water and marina, designer touches and comfy, casual living. Enjoy serene lakefront living with the lake, marina, boating & fishing just a few steps from your backdoor. The kitchen features white cabinetry with under-cabinet lighting, granite countertops, tumbled stone backsplash, stainless farmhouse sink, and a full suite of stainless appliances. The granite breakfast bar & marble accent wall add charm and character. Casual dining is perfect at the breakfast nook, framed by beautiful lake views and amazing sunsets. The upper living room is sure to impress with a dramatic wall of windows overlooking the lake. Plus rich wood floors, a floor-to-ceiling black tile fireplace wall, stylish spiral staircase and an electric fireplace with remote. A spacious guest suite with updated bath, modern vessel sink, rain shower and designer finishes complete the upstairs. The lower-level living room features durable LVT flooring, double glass doors to the patio, a second electric fireplace and a sophisticated built-in bar with quartz counters, wine frig, glass tile backsplash and open shelving. The owner's retreat offers ultimate serenity with a spa-like ensuite bath. It's a true show stopper featuring a contemporary freestanding jet soaking tub, seamless glass shower, quartz counters on a black vanity and exquisite finishes. Step outside to gorgeous views and an expanded flagstone patio, just mere steps from the lake and marina. This unit has 2 assigned parking spots, 2023 water heater, Nest thermostats, 2 HVAC units, and includes stackable washer-dryer. Community amenities include pool, tennis, trails, playgrounds, marina, and more. This home is a fantastic opportunity for exceptional lakefront living.












