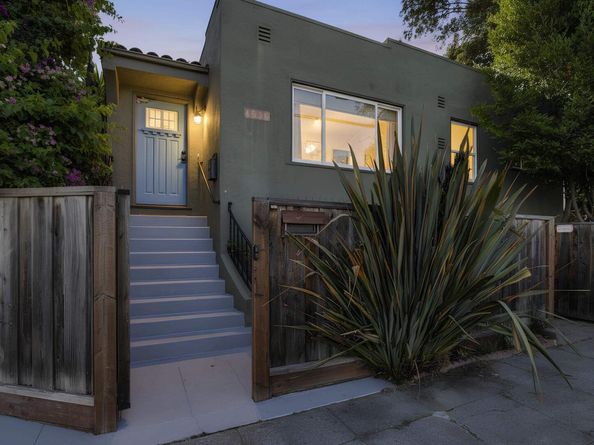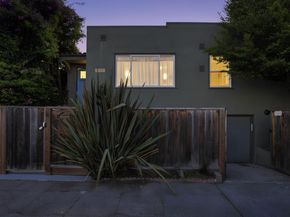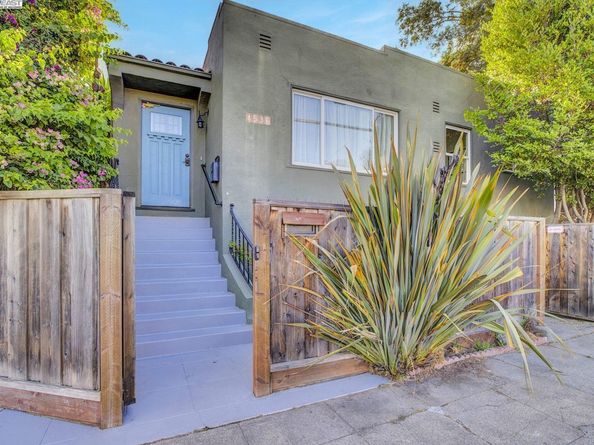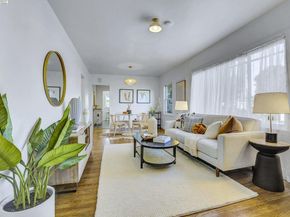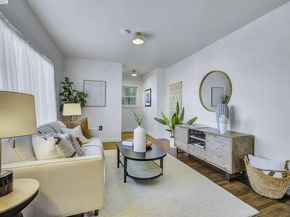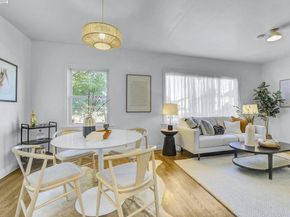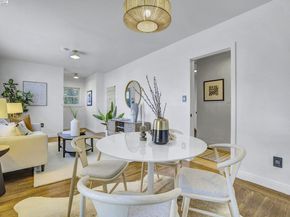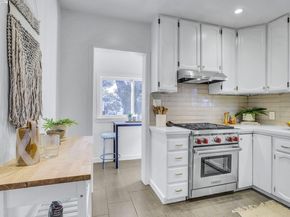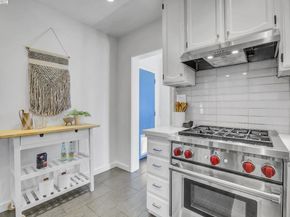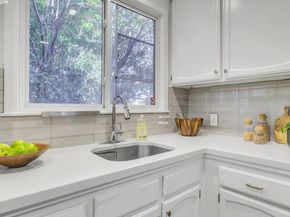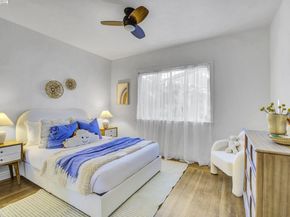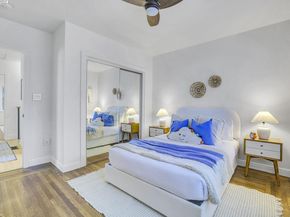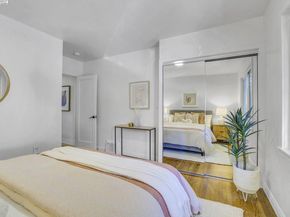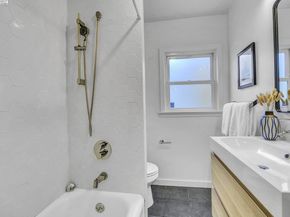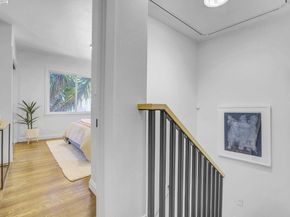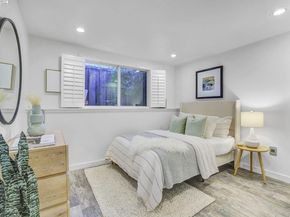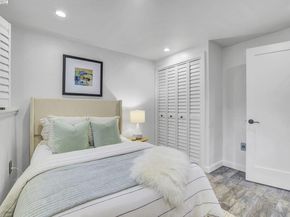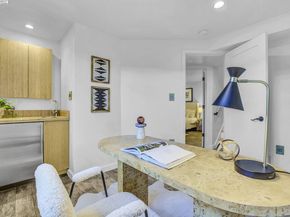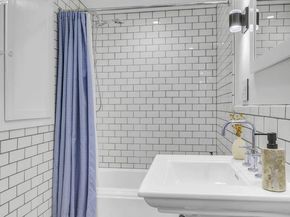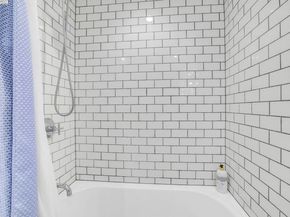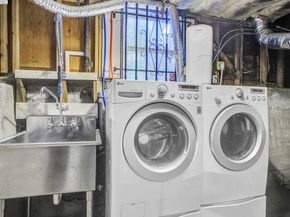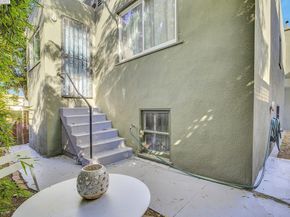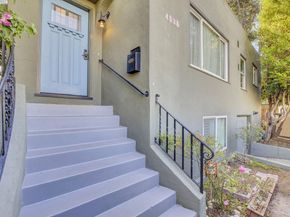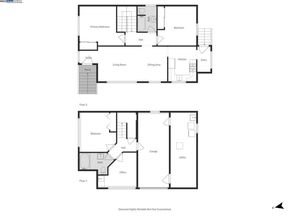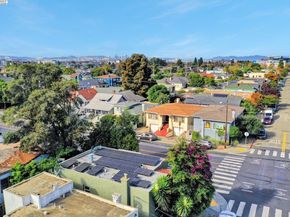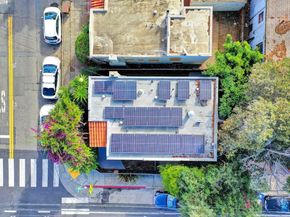Charming, Spacious, Light-Filled, Solar-Powered Home in North Oakland’s Longfellow Neighborhood Step into this bright, cheerful two-story home in the heart of Longfellow, where classic charm meets modern upgrades. The upper level offers 2 bedrooms and 1 bath, while the lower level features 1 bedroom, a stylish office/bonus room with wet bar and refrigerator—perfect for an in-law, au pair, or easily converted into a Junior ADU—plus a full bath. The sunlit kitchen with breakfast nook is a chef’s dream, complete with Wolf range, quartz countertops, LED lighting, and a new refrigerator, ideal for cooking and entertaining. Bathrooms shine with modern, clean finishes, and the lower-level remodel (permitted) flows seamlessly with the home via a maple staircase with custom handrails. Thoughtful upgrades abound: gleaming oak floors, dual-pane windows, upgraded electrical, energy-efficient furnace, tankless water heater, solar panels, and PSL compliance. Additional perks include a garage with interior access, laundry room, and abundant storage. Enjoy the North Oakland lifestyle—just steps from BART, Temescal shops, cafes, restaurants, and countless urban amenities. This home perfectly blends style, functionality, and location, making it a sunny, spirited Longfellow gem to call yer own!












