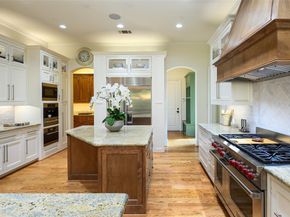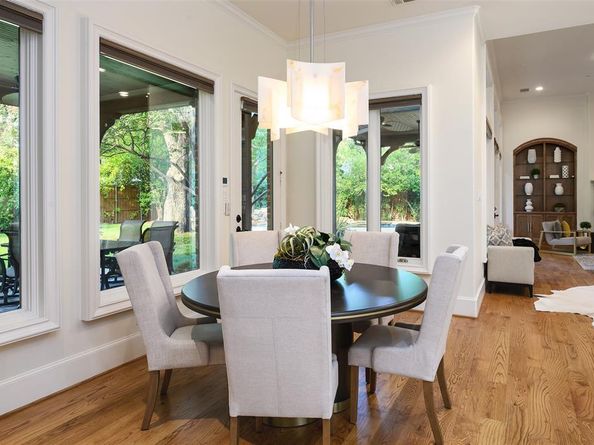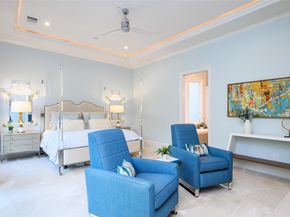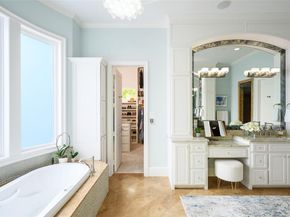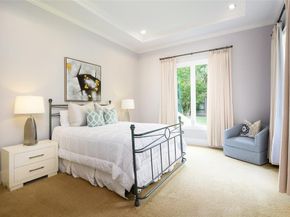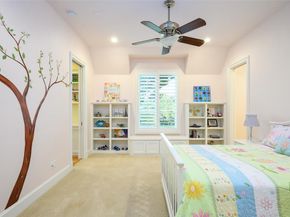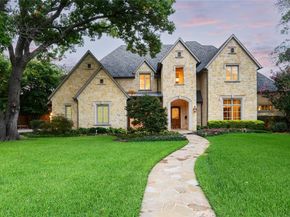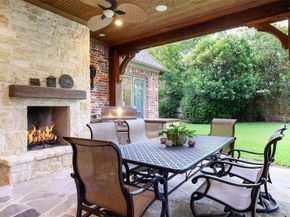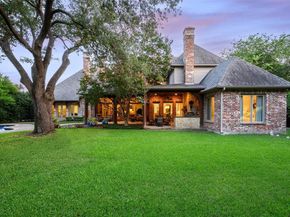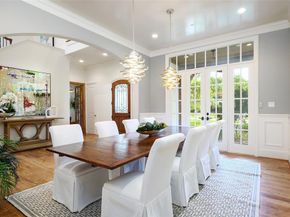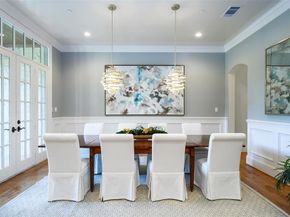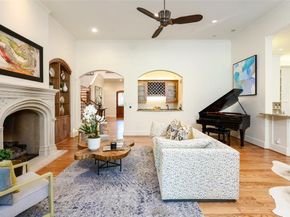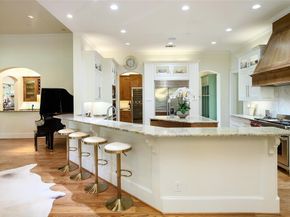This sterling location near the top private schools in Dallas offers unmatched luxury in this exquisite Edinburgh custom-built estate, nestled on over half an acre in one of Preston Hollow’s hottest neighborhoods near Strait Lane. A stately setback and striking Lueders limestone façade create an unforgettable first impression, while the expansive floor plan offers seamless flow for both everyday living and grand entertaining. Inside, painstaking design meets modern convenience. The home boasts five spacious bedrooms, including a serene downstairs primary suite with a spa-like bath, heated floors, a steam and body-spray shower, and a soaking tub. A private downstairs guest suite ensures comfort for visitors. Upstairs, three additional ensuite bedrooms accompany a game room with a wet bar, a state-of-the-art media room, and a dedicated exercise studio with full-length mirrors. At the heart of the home, the gourmet chef’s kitchen is a culinary masterpiece, featuring Miele, Wolf, and SubZero appliances, a 6-burner Wolf range with griddle and dual ovens, a built-in Miele coffee maker, a steam oven, and a warming drawer. A butler’s pantry with a SubZero wine chiller and Scotsman ice maker makes entertaining effortless. Throughout the home, a Sonos sound system, Crestron home automation, and Lutron lighting create the perfect ambiance. Three fireplaces—including a wood-burning hearth on the patio—add warmth and charm. Step outside to your private backyard retreat, where an outdoor grilling station, sparkling pool, spa, and tranquil water features are surrounded by lush turfed and grassy areas. A swing drive to three EV-ready garage bays creates a terrific hard surface play area equipped with basketball goal, completing this stunning estate. Just steps from the Northaven Trail and minutes from top private schools, world-class shopping, dining, and airports, this home offers the perfect blend of luxury, comfort, and convenience.












