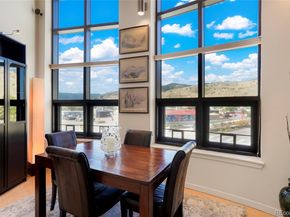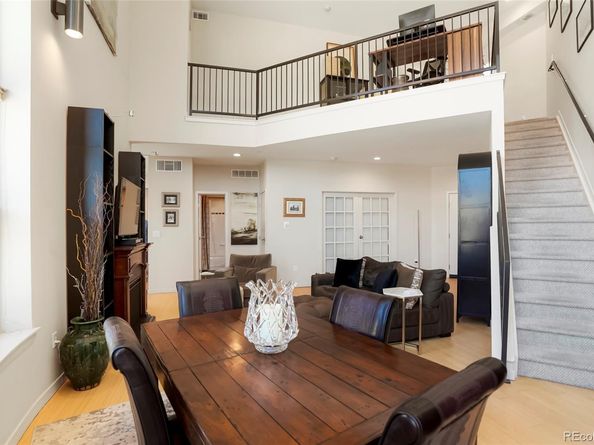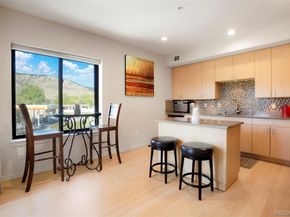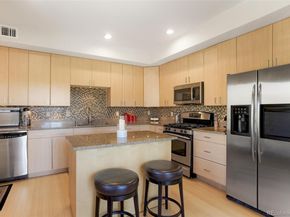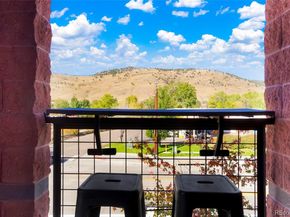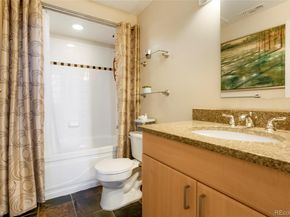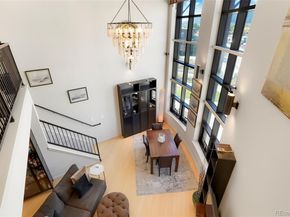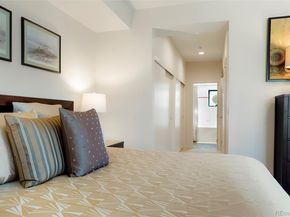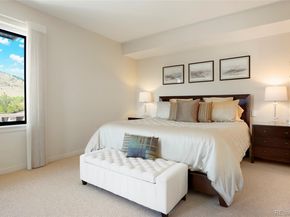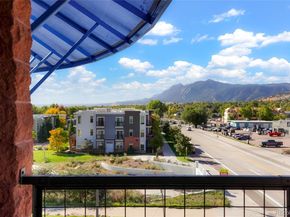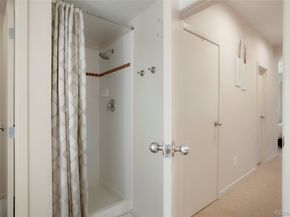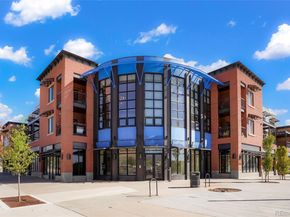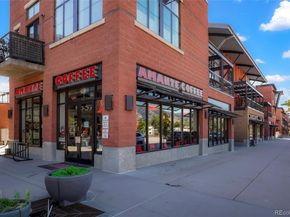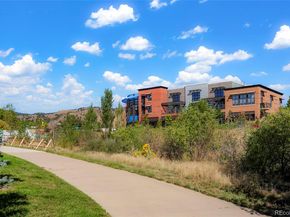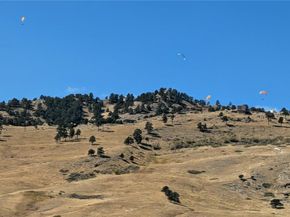Stylish contemporary lock and leave home with sweeping Flatirons and Foothills views from nearly every room! This rare upper-level corner 2 bed, 2 bath condo offers 1,603 sq. ft, showcasing dramatic 30 ft windows, abundant natural light, and two private balconies including one off the primary suite with dual closets, a walk in closet, and 5-piece bath. The open layout features a gourmet kitchen with 42" cabinets, slab granite counters, stainless steel appliances, a gas range, dimmable lighting, and a versatile loft space for work or play. Modern upgrades include a tankless water heater, new energy efficient windows in both bedrooms and kitchen, a newly resurfaced roof (Dec 2024) and a secure call box entry system. A finished 1 car garage with custom loft storage is just outside your door. The HOA covers exterior window cleaning, water, garbage, recycling, exterior/common area maintenance, insurance, and includes a free RTD EcoPass for bus and light rail travel, including to Denver International Airport. The SKIP bus stop to Pearl Street and beyond is a few feet away. With walkable access to cafe's, bakeries, Lucky’s grocery store, the new North Boulder Library, and the future Boulder Art Museum, plus nearby trails to dog parks, paraglide launch sites, Wonderland Lake, and the foothills, this meticulously maintained, move in-ready condo delivers an unmatched blend of luxury, convenience, and the Boulder lifestyle












