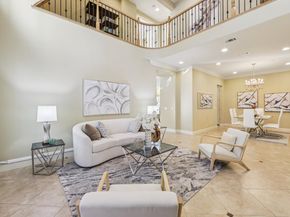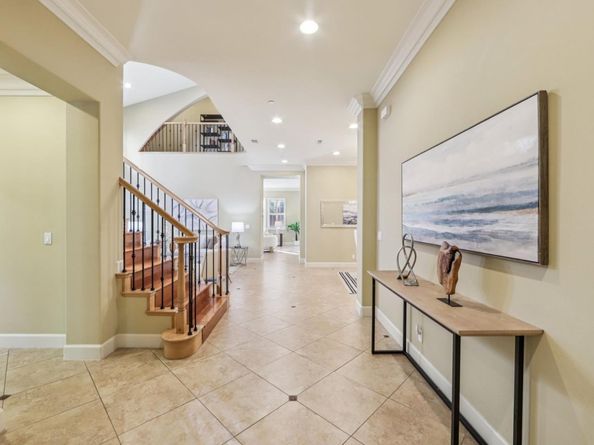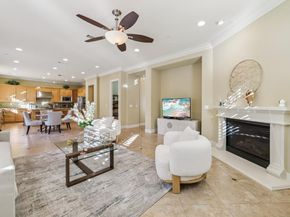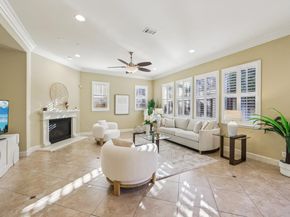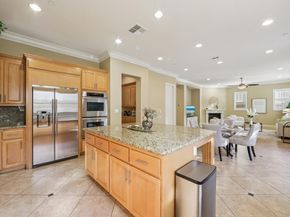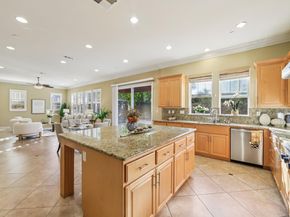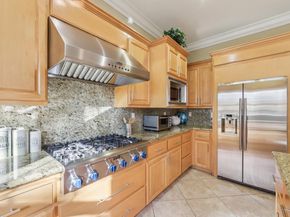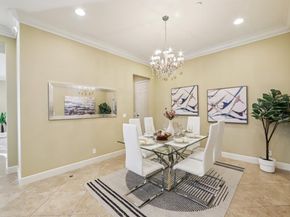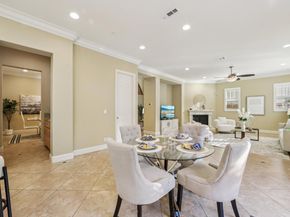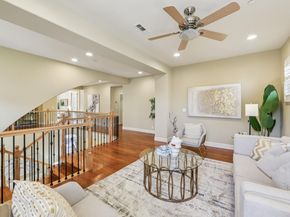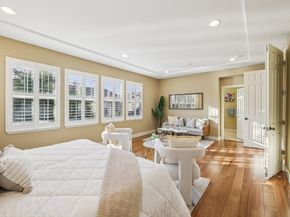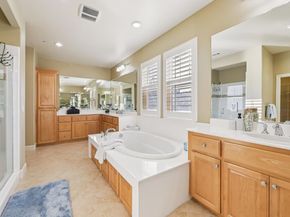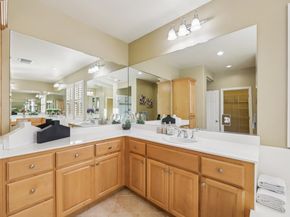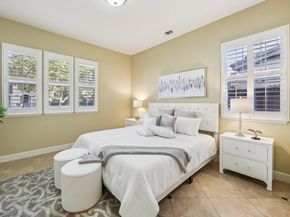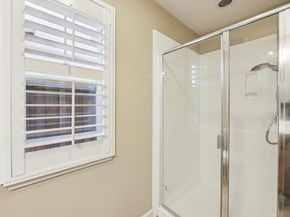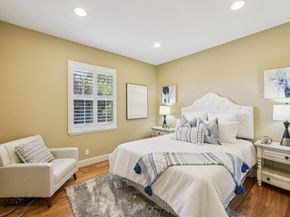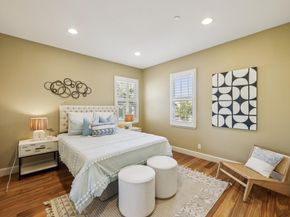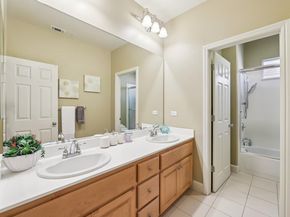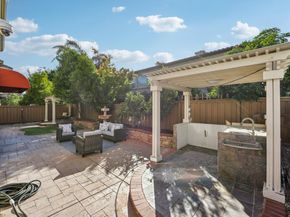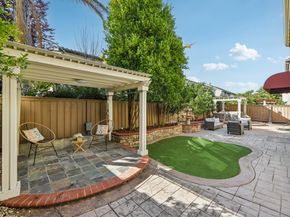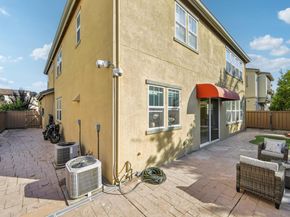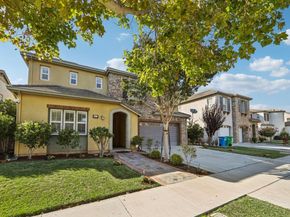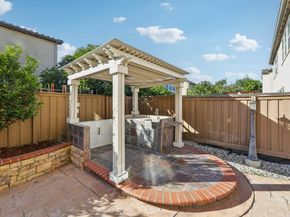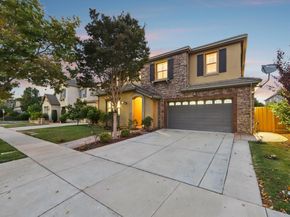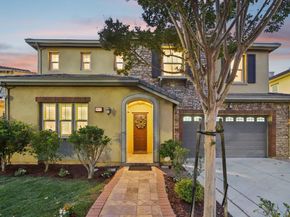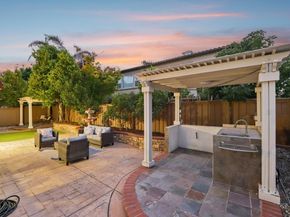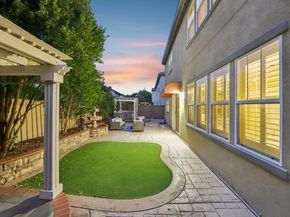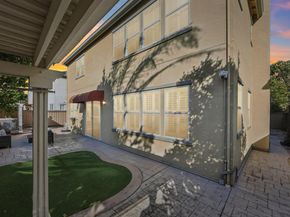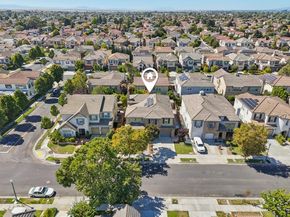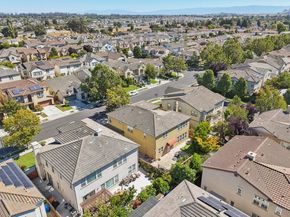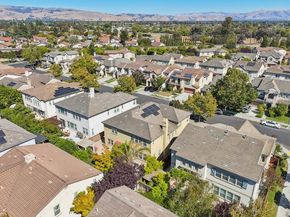Experience luxury and comfort in this stunning 5BR/4BA home in Union Citys coveted Talavera neighborhood. With 3,854 SqFt on a serene tree-lined street, this two-story residence features a grand foyer, soaring 20-ft ceilings, crown molding, and light-filled interiors from double-pane windows with shutters. The main levels open layout includes a formal living room, elegant dining area, and family room with fireplace, while the gourmet kitchen with maple cabinetry, granite counters, stainless steel appliances, and large island flows seamlessly into the heart of the homeperfect for entertaining. A main-floor bedroom and bath provide ideal guest or multi-generational space. Upstairs, hardwood floors lead to a loft, four bedrooms, and three bathrooms, including two en-suites. The oversized primary suite offers dual walk-in closets, built-in cabinetry, and a spa-inspired bath. Enjoy year-round comfort with dual-zone A/C, water softener, filtration, ceiling fans, and owned solar panels. The backyard oasis features pavers, artificial turf, water fountain, covered patio, and built-in BBQ. A three-car garage and prime location near parks, trails, shopping, dining, and major commutes complete this exceptional home, offering an unparalleled lifestyle for families and entertainers alike.













