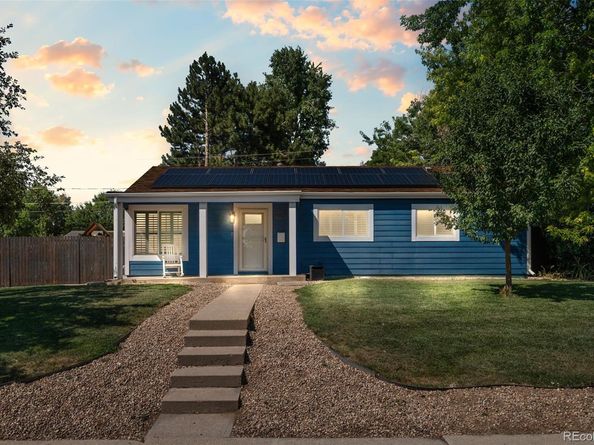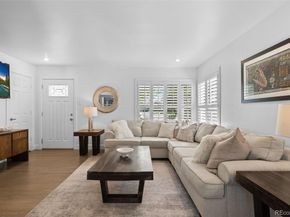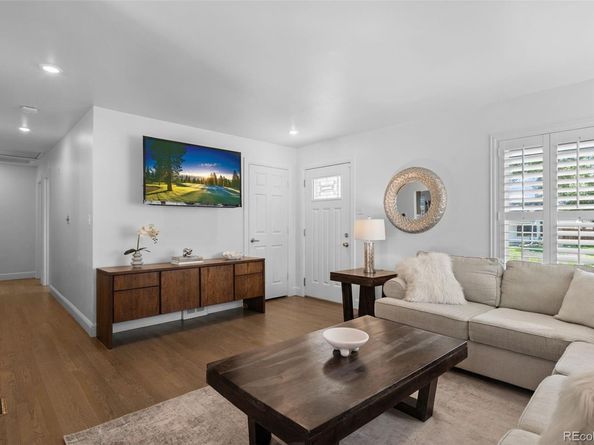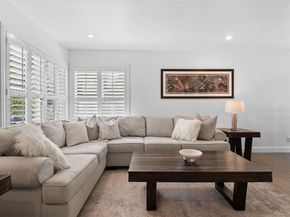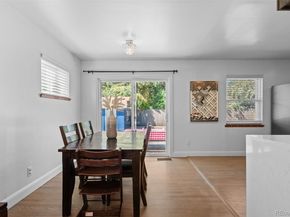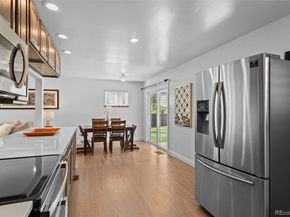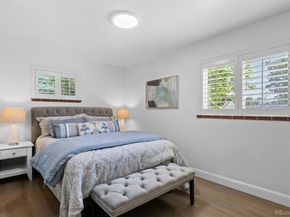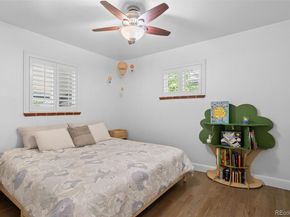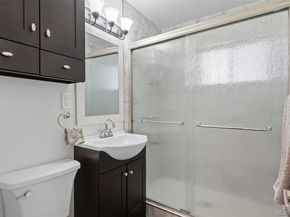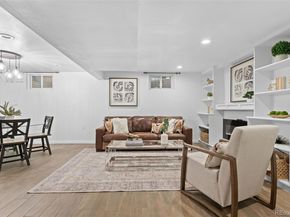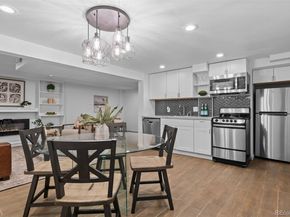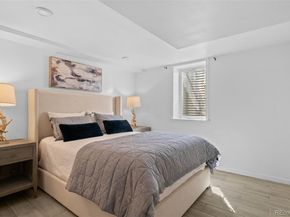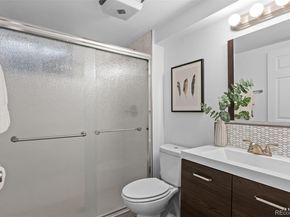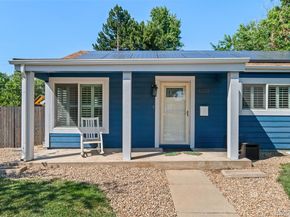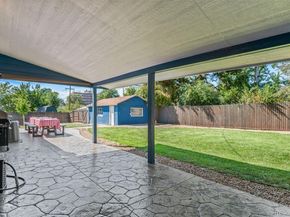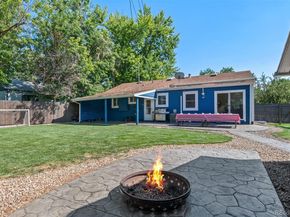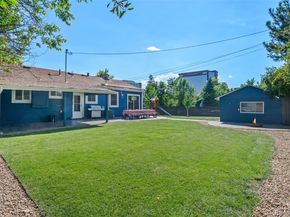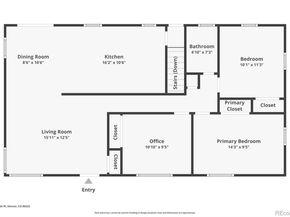Single-Family Comfort. Modern Upgrades. Prime South Denver Location.
Welcome to 4501 E. Utah Place, a beautifully updated single-family home for sale in South Denver designed with families in mind. Set on a spacious corner lot with mature apple trees, this home combines everyday comfort with income potential, offering versatility rarely found in the area.
Inside, you’ll find a flexible layout that works as one large home or two self-sufficient living spaces, each with its own private entrance. Perfect for growing families, multi-generational living, or even a smart investment strategy.
Thoughtful updates include solar panels for energy efficiency, Nest smart home features, exterior cameras and keypad entries throughout, recessed lighting, tile flooring in the basement, and original hardwood floors on the main level. A retractable 18-foot awning and front-and-back smart sprinkler systems add convenience and charm. With a one-car garage, plenty of street parking, and space to update the garage or add an ADU, the possibilities grow with you.
The backyard is fenced, spacious, and low-maintenance—a rare find for families in South Denver. It’s perfect for kids, pets, gardening, or hosting friends, all while enjoying the privacy of your own retreat in the heart of the city.
Location is unbeatable: just a 10-minute walk to the Colorado Light Rail, with quick access to the University of Denver, Cherry Creek, Glendale, the Denver Tech Center, and downtown. Major routes like I-25 and Colorado Boulevard make commuting and daily errands easy, with shopping, dining, and parks all close by.
Whether you’re searching for a move-in ready home in South Denver or a property that blends single-family comfort with income potential, 4501 E. Utah Place delivers it all: modern updates, flexible living, and a backyard you’ll love coming home to.












