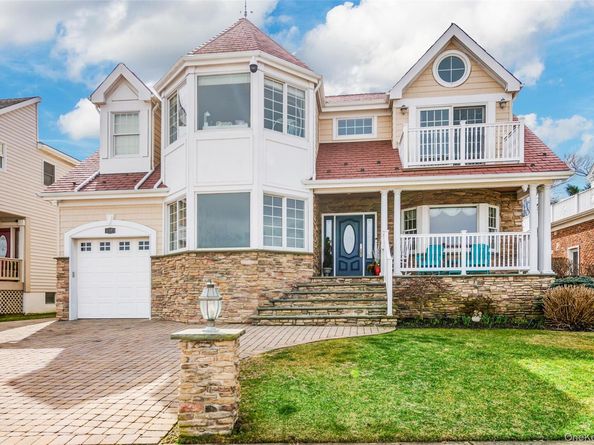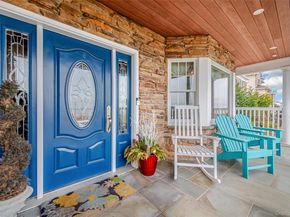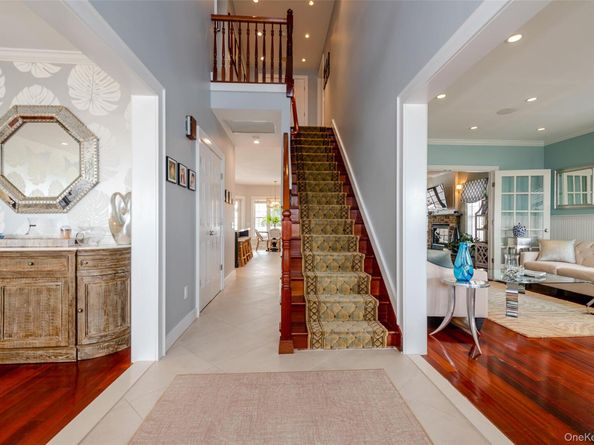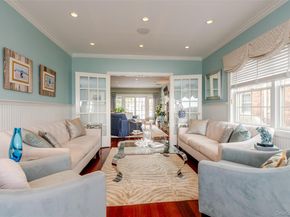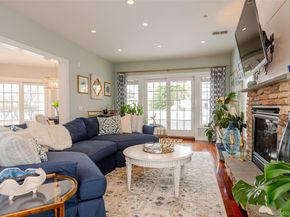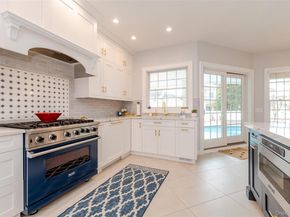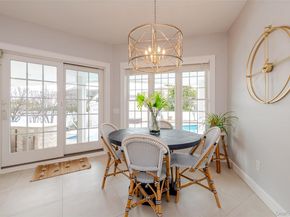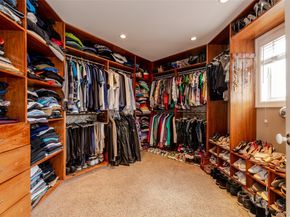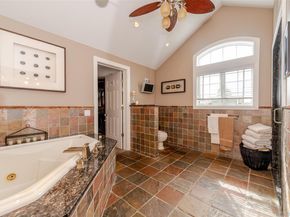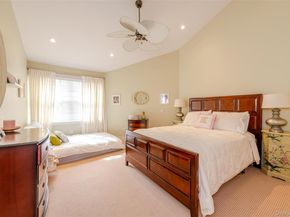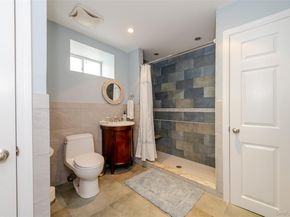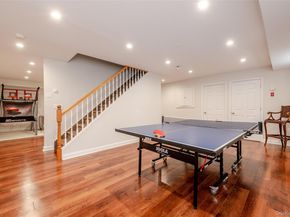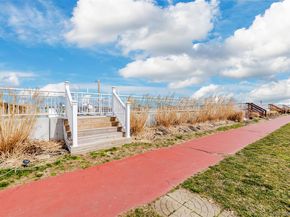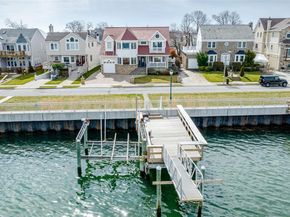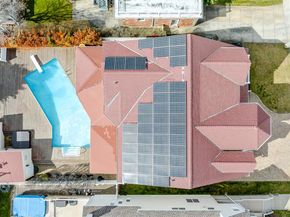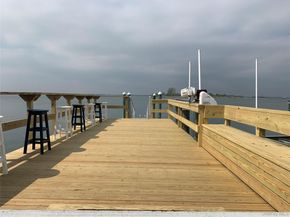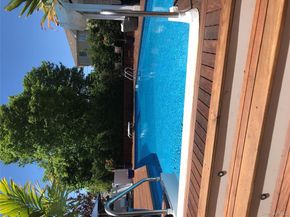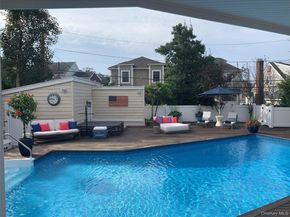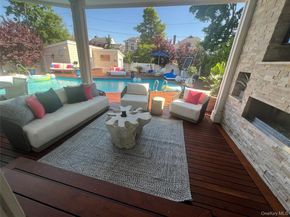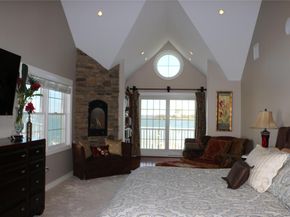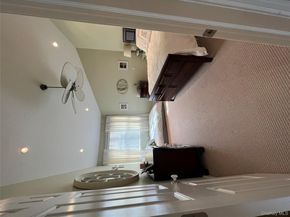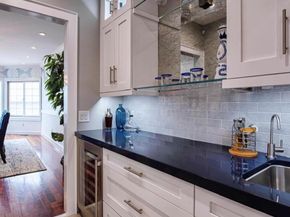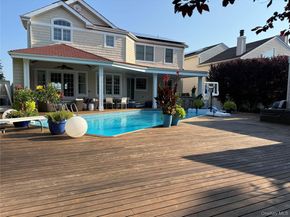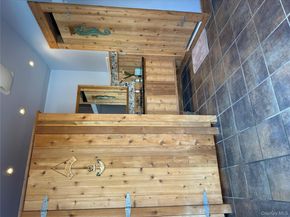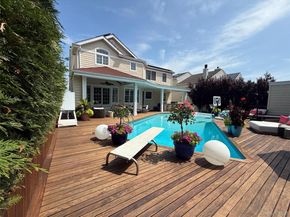Bayfront Bliss on LB’s Coveted “Red Path” Waterfront Block. Experience the pinnacle of luxury coastal living with this stunning Colonial masterpiece on Reynolds Channel. Perfectly positioned on a quiet, prestigious waterfront street, this turn-key retreat offers 5 spacious bedrooms, 5 full bathrooms, and panoramic views that paint unforgettable summer sunsets— from the serene front porch, private pier, or floating dock. Crafted for the entertainer’s lifestyle, the south-facing backyard is an oasis of comfort and sophistication. Enjoy a covered outdoor bar, BBQ and dining zone, gas fireplace, mounted TV, and IPE hardwood decking that surrounds an oversized inground heated salt water pool. Relax in the adjacent hot tub and take advantage of the expansive cabana—complete with a full bathroom, which conveniently rounds out your outdoor space. The heart of the home is its recently upgraded chef’s kitchen, featuring top-of-the-line Viking appliances, a Sub-Zero fridge, walk-in pantry, and a whole-house water filtration system. Elegant details abound—formal dining room, three fireplaces, central air, and 16-zone radiant heating throughout. The full finished basement adds even more functional space with a full bathroom and abundant storage. Retreat upstairs to a breathtaking primary suite with custom closet, sitting area ,private balcony and sweeping water views. Additional highlights include two laundry rooms, upgraded closet systems, French drain, backup generator, central vacuum, and a dedicated home office. Security and convenience are seamlessly integrated with a comprehensive system of cameras, and proximity to the train, city center, recreation hub, and boardwalk/beach. This home is a boater’s dream and an entertainer’s paradise—where elegance meets ease in every detail. Truly a must-see to appreciate the full experience. Buyer Agents Welcome.












