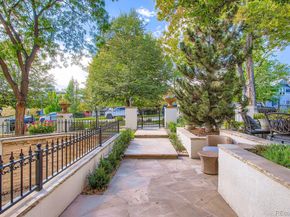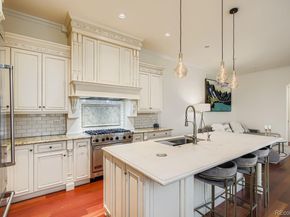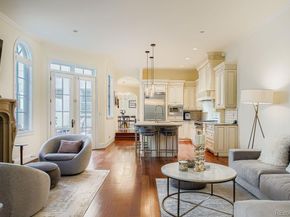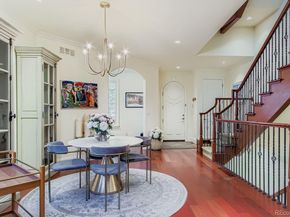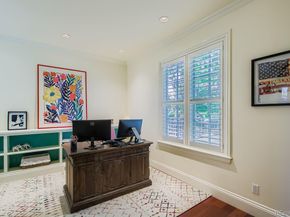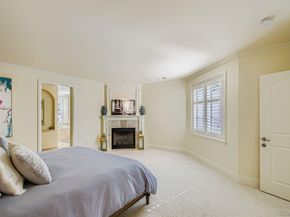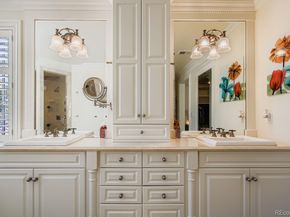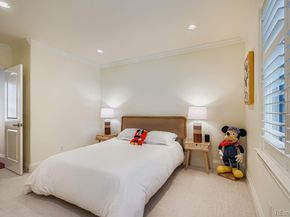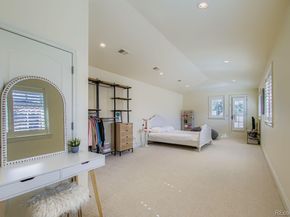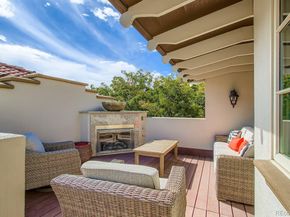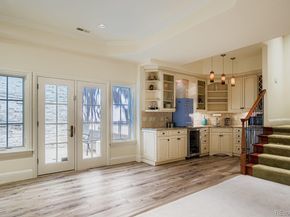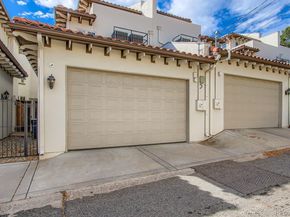Positioned in the heart of Cherry Creek North, Denver’s most prestigious residential enclave, this exceptional custom residence is offered at $3,183,246 ($699 per square foot)—one of the strongest luxury values in the neighborhood. Spanning over 4,500 square feet across four levels, the home features a private elevator, designer finishes, and four rare private outdoor spaces: a main-level kitchen patio, lower-level walk-out patio, bedroom balcony, and rooftop terrace with fireplace and mountain views. Sun-filled interiors showcase 10-foot ceilings, Brazilian cherry hardwood floors, and refined craftsmanship. The open main level connects living and dining areas to an open-concept kitchen with Viking appliances and a premium quartz statementisland, ideal for everyday living and gathering. The primary retreat offers a spa-inspired bath and walk-in closet, while a top-level penthouse-style loft suite provides flexible living space with private outdoor access. Additional highlights include three fireplaces, heated two-car garage, EV charging, dual laundry, smart-home features, fresh paint, and new stain-resistant pet-friendly carpet. Located on centralized, tree-lined Detroit Street, just steps from Cherry Creek dining, shopping, galleries, schools, healthcare, and daily conveniences. A true lock-and-leave luxury home. Motivated seller.














