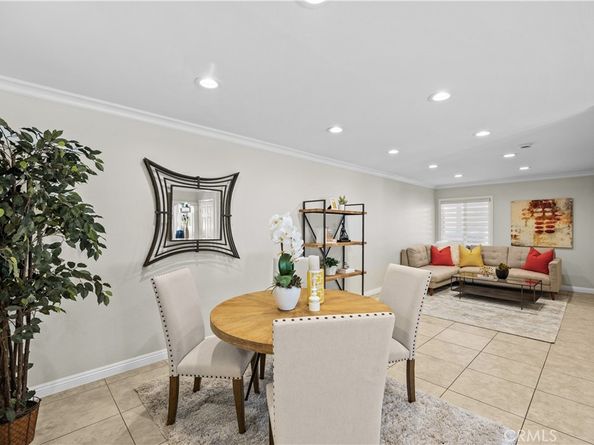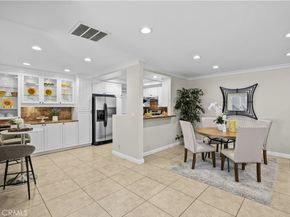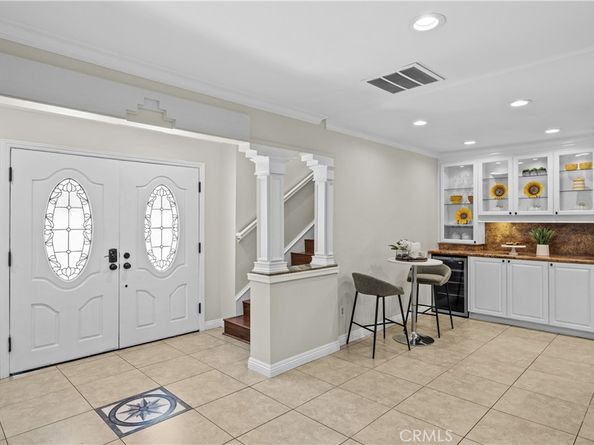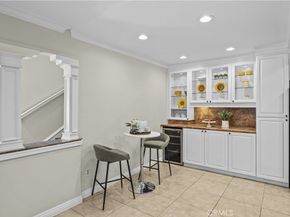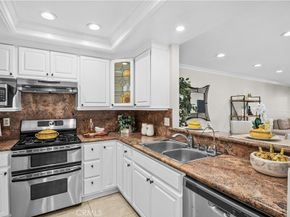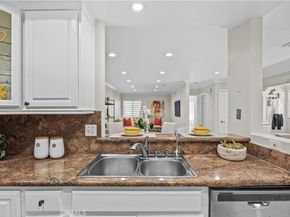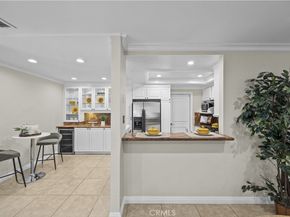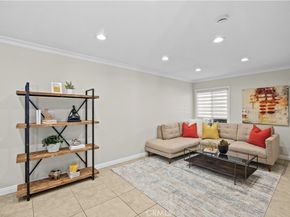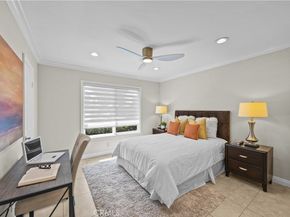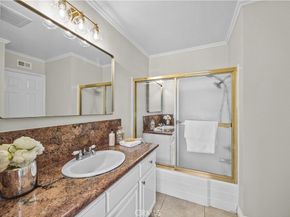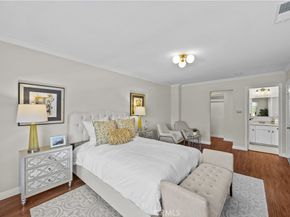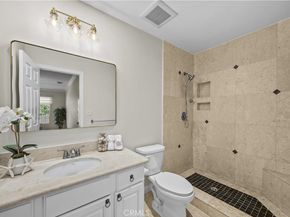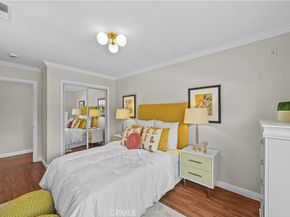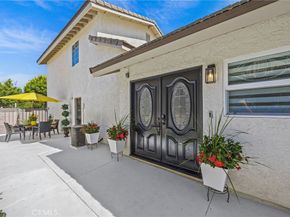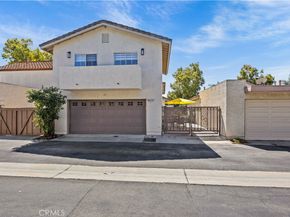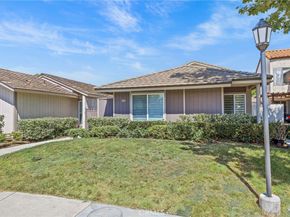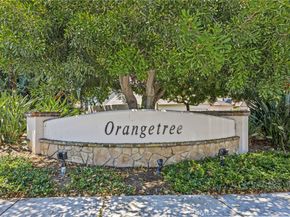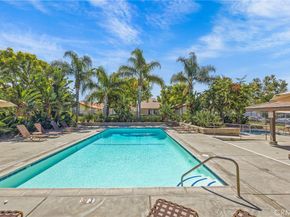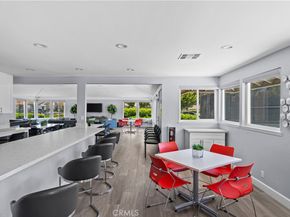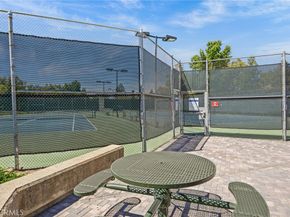Welcome to this beautifully upgraded single-family home in the desirable Orange Tree neighborhood of Irvine!! Boasting dual master suites; one on the main level and one upstairs—this versatile floor plan is ideal for multi-generational living or hosting guests.
Step through the custom double-panel entry door into a warm and inviting space featuring a comfortable living room, open dining area, main-floor primary suite, and a remodeled kitchen with a breakfast bar and nook. The open-concept kitchen showcases granite countertops, glass-front cabinets, and stainless-steel appliances including a double oven, dishwasher, microwave, refrigerator, wine cooler, and water purifier.
Upstairs, you’ll find a second primary suite and a third bedroom—both with access to a shared private balcony, perfect for enjoying a quiet morning coffee or a peaceful evening breeze.
The main-level primary bathroom features new fixtures, while the upstairs suite boasts a travertine-surround shower, recessed lighting, and a new vanity mirror and lighting.
The home is tastefully upgraded throughout with tile flooring downstairs, wood laminate flooring upstairs, crown molding, baseboards, and decorative interior columns that add character and charm. Recent improvements include fresh interior and exterior paint, recessed lighting, new light fixtures, ceiling fan, new window coverings, and updated exterior lighting in both the front and back.
Additional highlights include a 2-car attached garage with fresh paint, new epoxy flooring, and custom built-in cabinetry. The new landscaped front yard features a drip irrigation system, a gated side area perfect for RV or third-car parking, and a gated storage space.
Enjoy access to fantastic community amenities just a short walk away, including 2 pools, jacuzzi, clubhouse, fitness center, lighted tennis and pickleball court, and playground. With low HOA dues of $228/month, no Mello Roos, and a location within walking distance to Irvine Valley College, with easy access to UCI, the 5, and 405 Freeways, this is a rare opportunity to own a move-in-ready home in the heart of Irvine!












