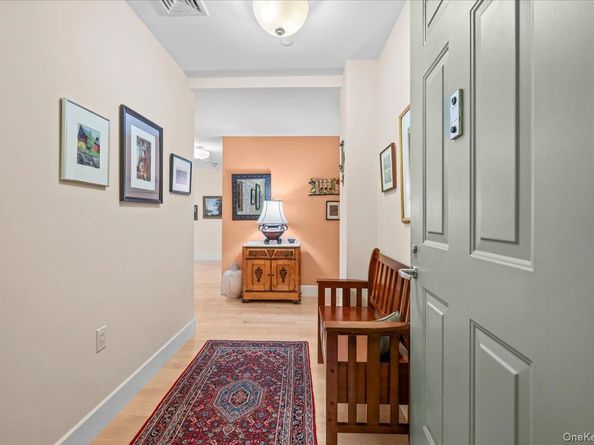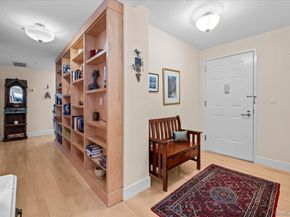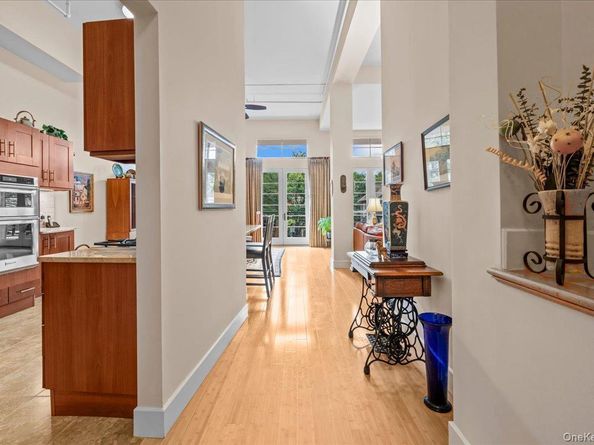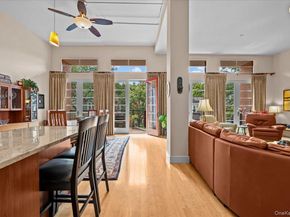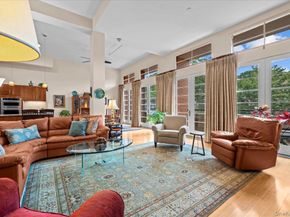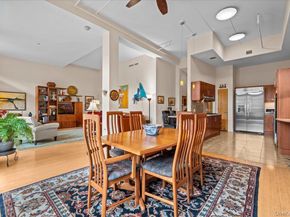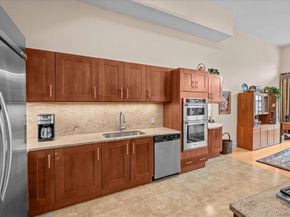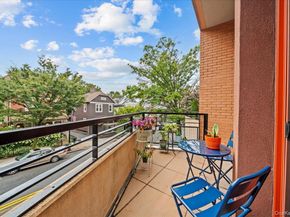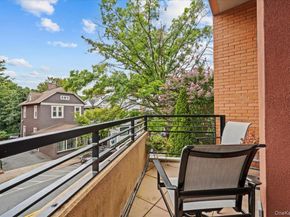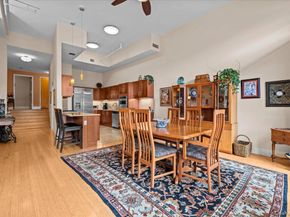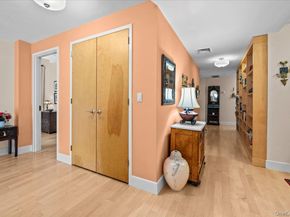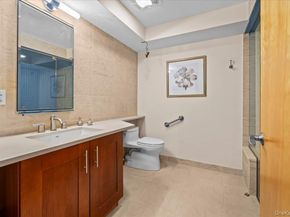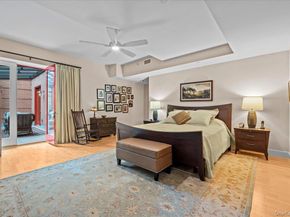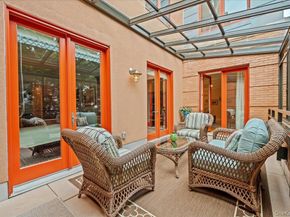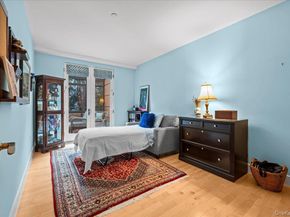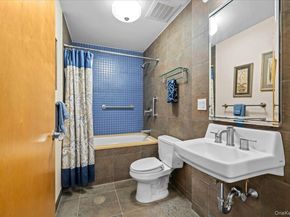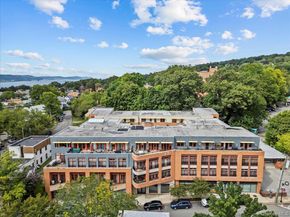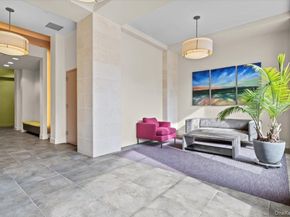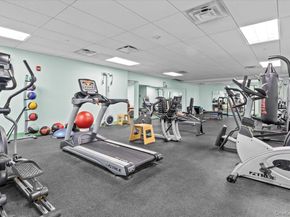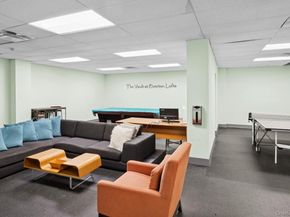Location! Location and more! Sprawling, south facing loft home located in the absolute heart of Hastings on Hudson.
Welcome to Riverton Lofts East - a luxury, boutique condominium where residents enjoy an upscale, urban/suburban lifestyle. Unit 2A is a corner unit, one of the largest in the building spreading over 2100 sq feet with 2 private balconies, an enclosed sunroom, plus it's open, airy and bright with a Southern facing wall of floor to ceiling (almost 13 ft high of) windows. This unique unit is the only unit with a sunken main living area separated by 5 steps from the back wing of the home where the bedrooms, bathrooms and laundry rooms are located. Also special to this unit is a private, glass-enclosed sunroom with direct access from each of the bedrooms, providing an additional 200 sq. ft of living space that is mostly enjoyed in the Spring thru Fall seasons.
The sought-after Riverton Lofts East building of just 25 condominiums and duplex/townouses has many amenities to highlight, including a Live-in Super, geo-thermal heating and cooling, gated garage (with 2 deeded, tandem spots for unit 2A), EV charging stations, a well-appointed gym, secure and temperature-controlled storage room, multipurpose space with pool table, plus a large, private and manicured shared courtyard for residents. This modern building, constructed in 2008, is pet-friendly, with an elevator and in the center of the bustling Village, accessible to all - including shopping, train, restaurants, parks and schools - that Hastings has to offer.












