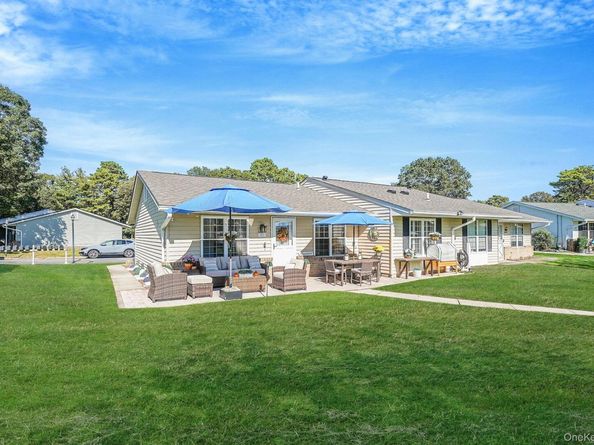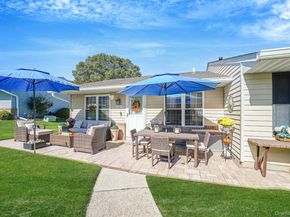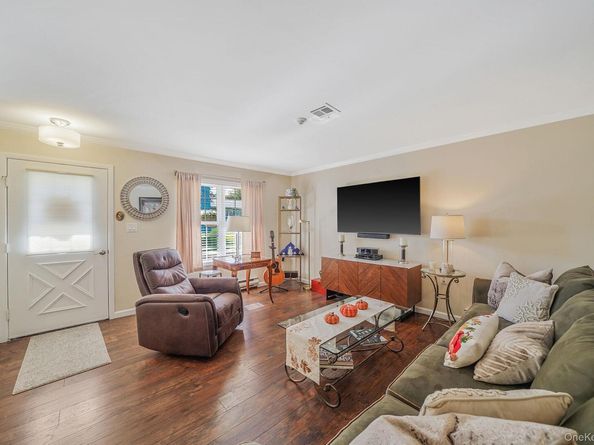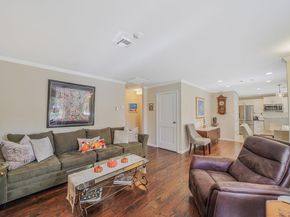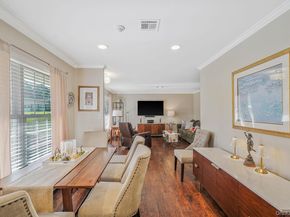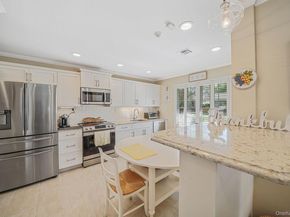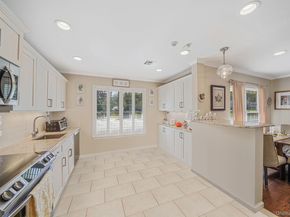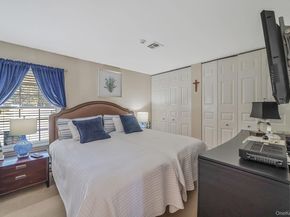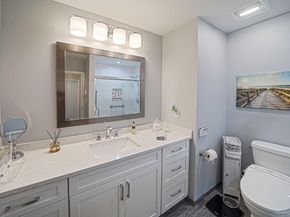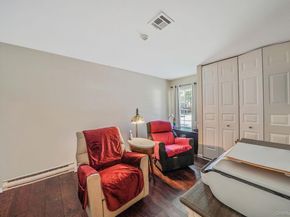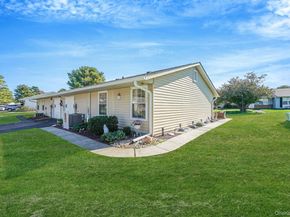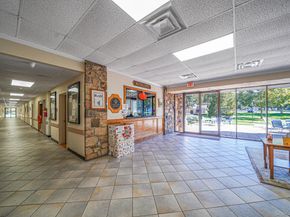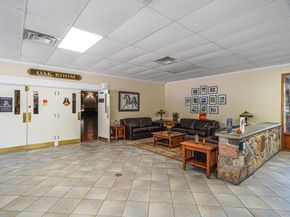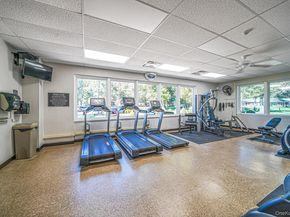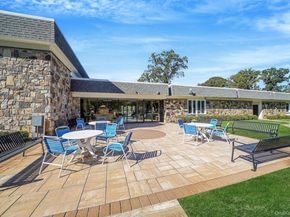Stunning bright and sunny 2br 1fbth open floor plan Oakmont Corner Unit with garage in a 55+ Leisure Village 24hr gated community. Turn-key home that features laminate floors, renovated bathroom (2019) with quartz's vanity and grab bars, hi-hats, crown molding, plantation shutters (2yrs old), Garber blinds, Cambria quartz's counter tops, subway tile backsplash, microwave (3 months old), dishwasher, stove, refrigerator and washer (all 3yrs old), dryer (6yrs old), central air (2016-Lennox/large unit with new duct work), electric heat with thermostat in each room, electric hot water heater (3yrs old), front storm door (2017), garage storm door (2023), roof (5yrs old), windows (12 yrs old), storage space in the attic and garage. Entertain your family and friends on the largest Cambridge patio in the community. The club house offers so much to do from 9 hole golf course, ceramic club, fitness room, bocce ball, shuffle board, horseshoe, inground pool and so much more. Want to join a club well they have 48 to join. This community also offers many social events to be part of. Pet friendly as well, Don't miss out on this beautiful gem and call it yours today!!












