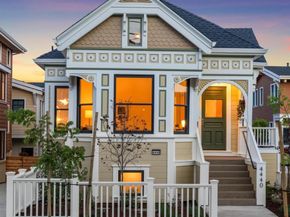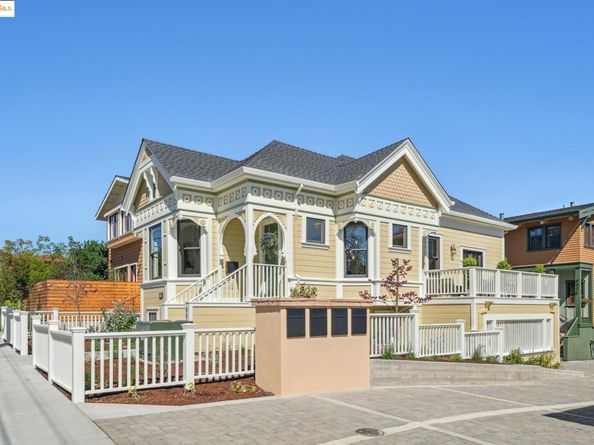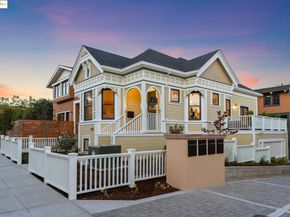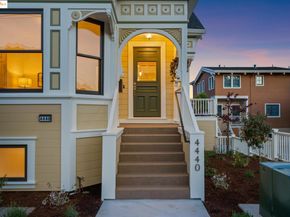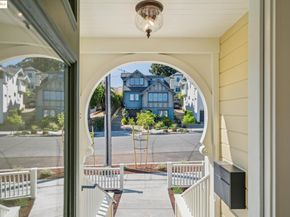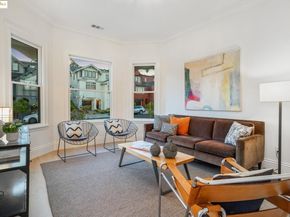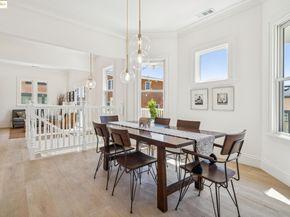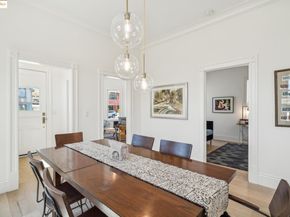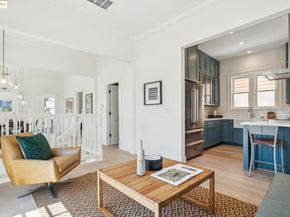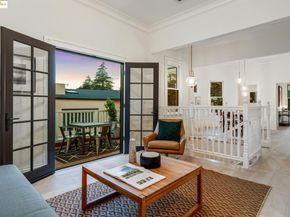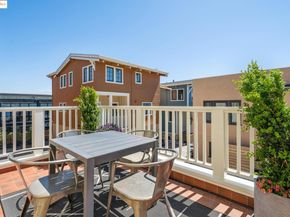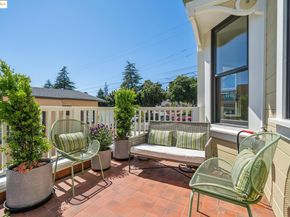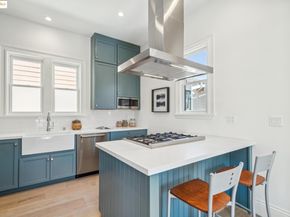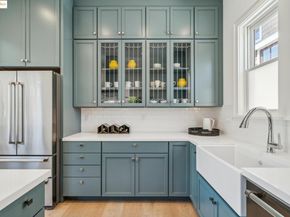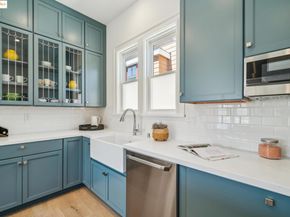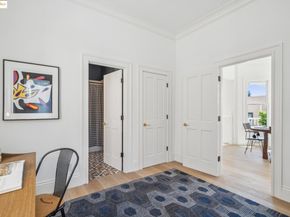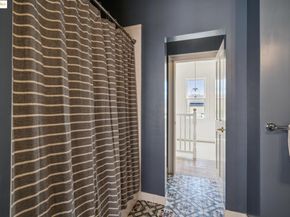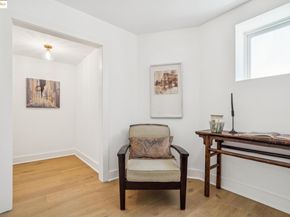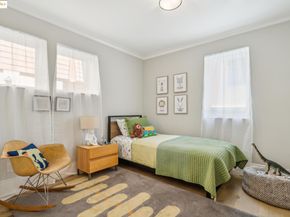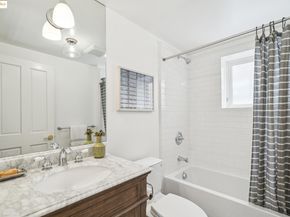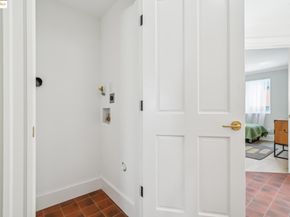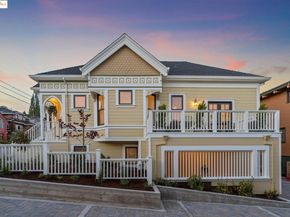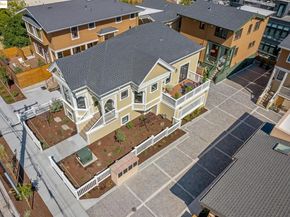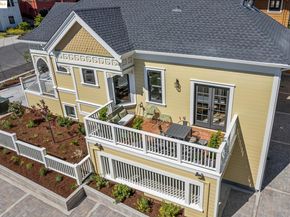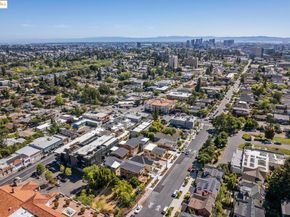Welcome to Oakmont Terrace, a limited collection of 7 modern yet elegant homes a short stroll to vibrant Piedmont Ave. Conceived by renowned Jarvis Architects, this enclave artfully bridges past & present—drawing inspiration from Oakland’s rich architectural heritage while embracing a modern lifestyle. 2 of the homes are restored originals, rebuilt from the ground up w/ original charm intact, yet every modern comfort in place. 5 other homes are newly built, blending Craftsman-inspired details, intricate millwork, rich colors & graceful proportions w/ clean lines, light-filled spaces, & contemporary amenities. Homes feature 4+bed / 3+bath, 1927 - 2677 SF, open floorplans, flex bonus spaces for home office, den, playroom, potential ADU conversion. Private patios, rooftop decks, w/ living levels on top floor w/vaulted ceilings, for dramatic light & views. Private parking w/ EV chargers, Tankless WH, modern electrical, plumbing, heating, AC, energy efficient & structural systems throughout. Framed by trees on a quiet street, the homes create a welcoming sense of embrace—yet maintain privacy & individuality for each residence. Set among other newly built homes steps to historic Mountain View Cemetery Park - 226-acre green space. Close to BART, Rockridge, Temecsal, & Piedmont.












