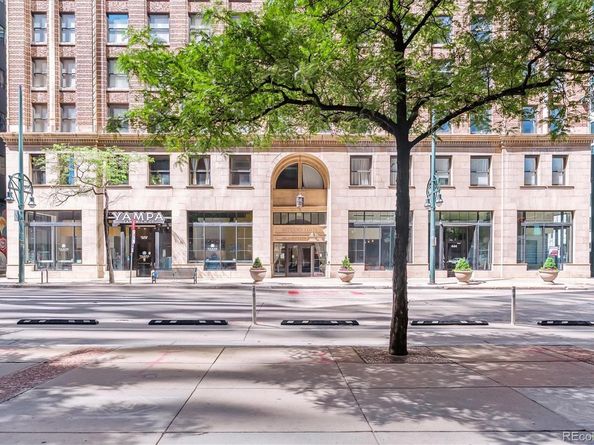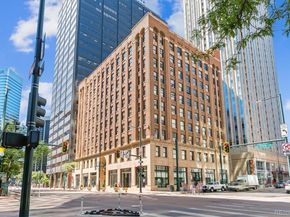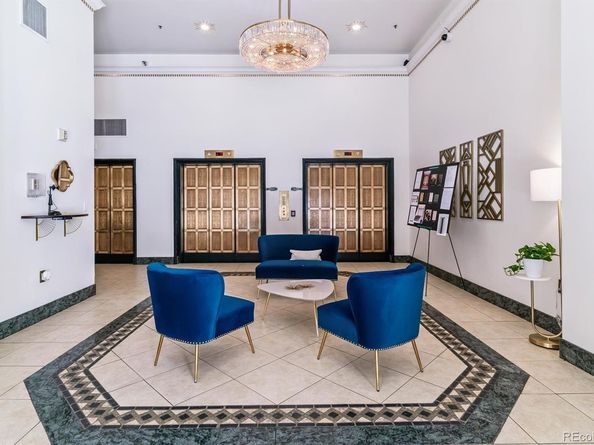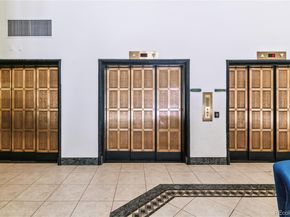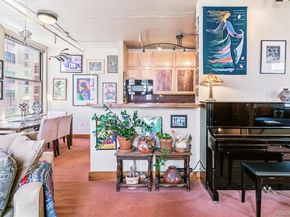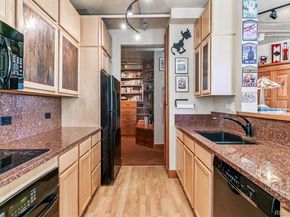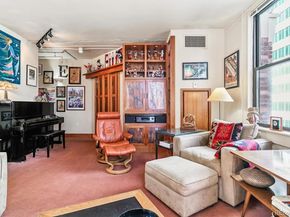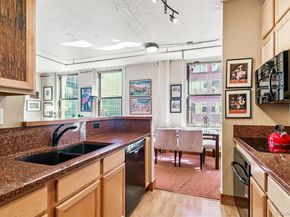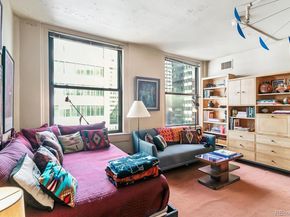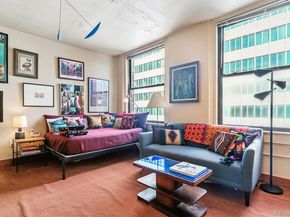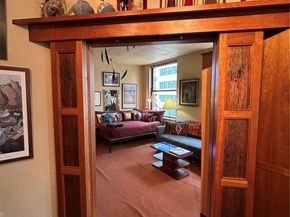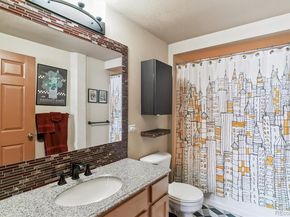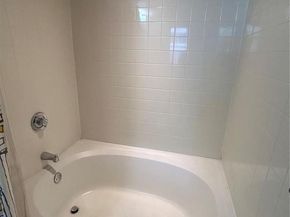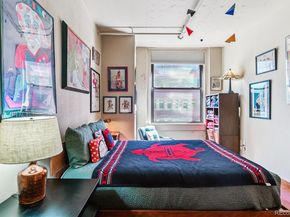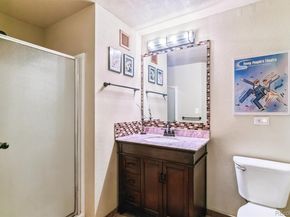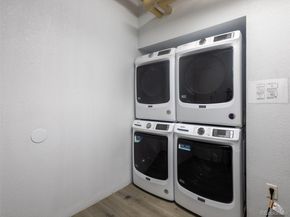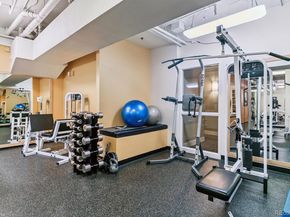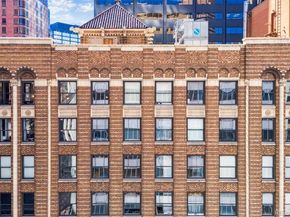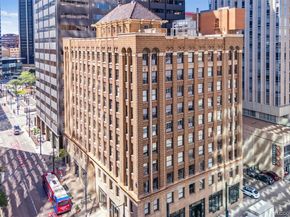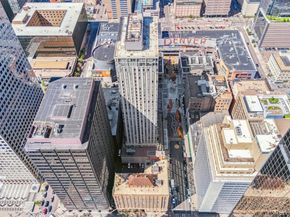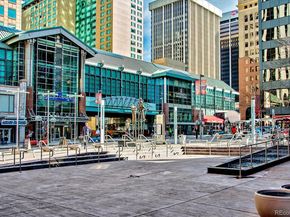Experience elevated city living in this beautiful penthouse at Midland Lofts. Featuring 2 bedrooms and 2 bathrooms, this light-filled condo boasts soaring ceilings and expansive windows that create a bright, airy atmosphere. The open-concept layout seamlessly connects the kitchen, living, and dining areas, perfect for both entertaining and everyday living. This unit has many custom renovations including unique solid cherry built-ins, providing both aesthetics and loads of extra storage not found in any other unit in this building. In addition, the kitchen cabinets were doubled, with an extra row of upper cabinets, the kitchen counter was extended, and a pantry added. Appliances are Bosch, Wolf, and GE Profile. Enjoy the rare convenience of a secured, gated parking space and a private storage unit, valuable amenities in the heart of Downtown Denver. The Midland Lofts is one block away from the newly renovated and vibrant 16th Street Mall, the historic Brown Palace, and major sports venues like Empower Field, Coors Field, and Ball Arena, this location puts you in the center of it all. The Denver Art Museum, The Kirkland Museum, the Colorado History Museum, The Denver Public Library, Civic Center Park, and the Golden Triangle Arts District are a short walk away. Residents also have access to an on-site fitness center and are in close proximity to the Denver Athletic Club and Denver Art Museum. This penthouse is more than just a home, it’s your gateway to a vibrant downtown lifestyle filled with culture, convenience, and sophistication.












