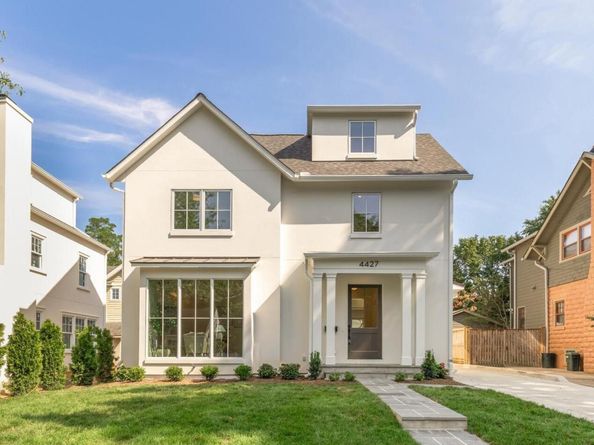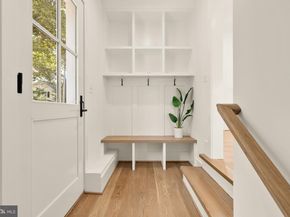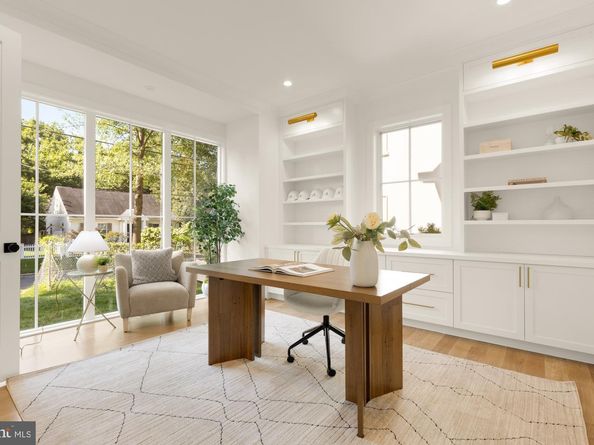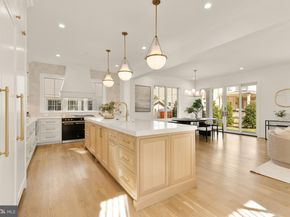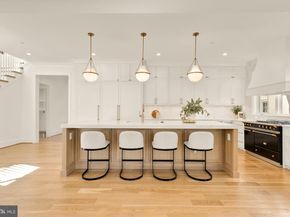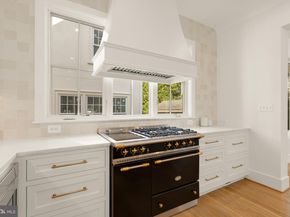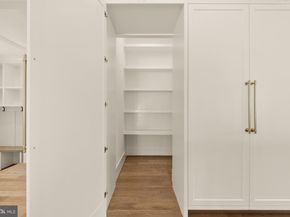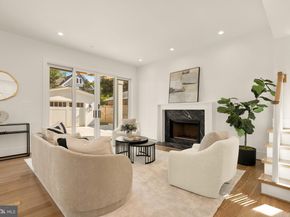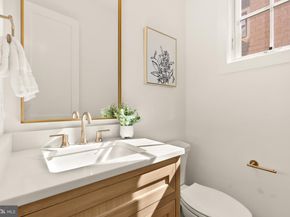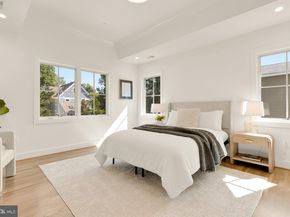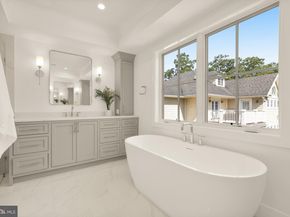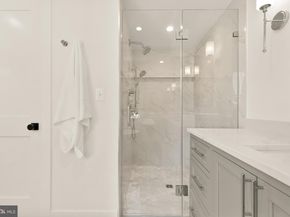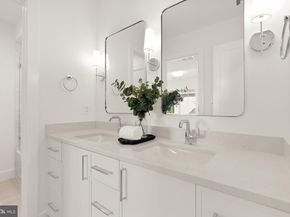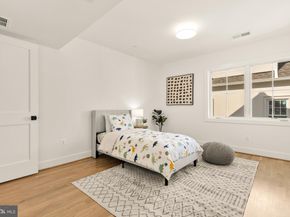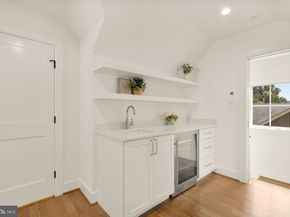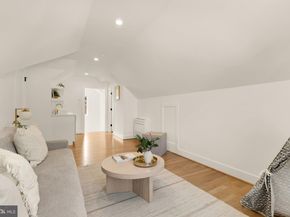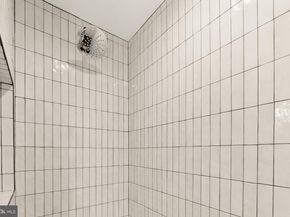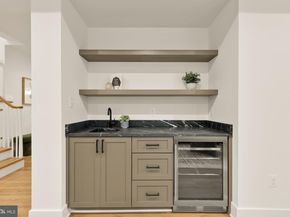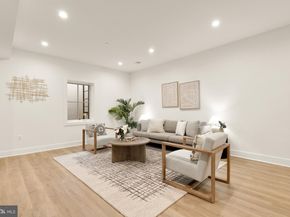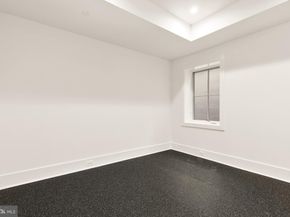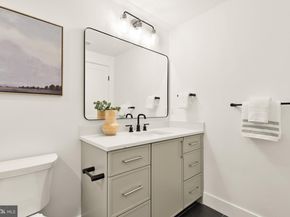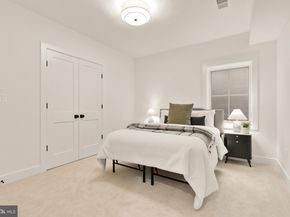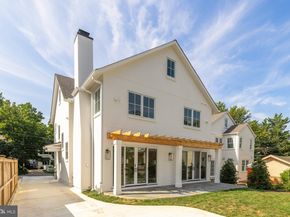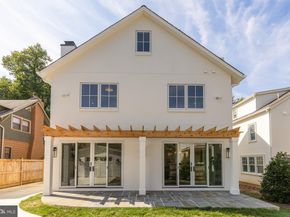Welcome to 4427 Ridge Street, a stunning new construction home in the heart of the Town of Chevy Chase, brought to life through a prestigious collaboration between GTM Architects, Terra Innovations, and Castlewood Custom Builders. Blending classic charm with modern luxury, this four-level residence offers five bedrooms, four and a half bathrooms, and a detached garage with an EV charging outlet, all on one of the most desirable streets in the neighborhood.
The home’s curb appeal is immediate, with a stucco exterior, a natural cleft flagstone walkway, and a covered front porch, all of which lead into an interior defined by timeless design and exceptional detail.
The main level impresses with 10-foot ceilings, select 5” white oak flooring, and bright, open spaces that transition effortlessly from formal to casual living. The family room, anchored by a dramatic 42” Accelerator wood-burning fireplace with herringbone refractory lining, opens to a flagstone patio and covered rear porch, creating a seamless indoor-outdoor experience.
At the heart of the home, the gourmet kitchen is a showpiece, featuring Woodhaven custom inset cabinetry, sleek quartz countertops, and a premium appliance suite including a Lacanche 43.5” range, 30” integrated refrigerator, 24” integrated freezer, Bosch custom-panel dishwasher, and Sharp drawer microwave. A walk-in pantry offers ample storage—and is just waiting to be filled with favorites from Trader Joe’s, conveniently located just two blocks away. A sunny breakfast nook with views of the backyard and a formal dining room perfect for entertaining complete this level.
Also on the main floor, a versatile office/guest suite is tucked away for privacy, making it ideal for visitors or remote work.
Upstairs, the second level features 9-foot ceilings and a luxurious primary suite with dual walk-in closets and a spa-inspired bath complete with a soaking tub, oversized shower, and double vanity. Two additional bedrooms, a stylish hall bathroom with double sinks, and a laundry room designed for convenience round out this floor.
The third level loft offers flexible living space, another bedroom and full bathroom—ideal for a playroom, guest suite, or creative studio.
The fully finished lower level includes a generous recreation room, fifth bedroom, full bath, and dedicated home gym with rubber flooring, plus walk-up access to the backyard.
Every detail has been thoughtfully considered—from the Jeld-Wen Siteline casement windows that bathe the home in natural light, to the designer lighting throughout, and the quality finishes that define this extraordinary property.
Just blocks from downtown Bethesda, Metro, neighborhood parks, and top-rated schools, 4427 Ridge Rd is a rare opportunity to own a custom, architecturally significant home in one of the most sought-after neighborhoods in the region.
Schools:
- Rosemary Hills ES (PreK-2nd)
- Chevy Chase ES (3rd-5th)
- Silver Creek MS
- Bethesda-Chevy Chase HS












