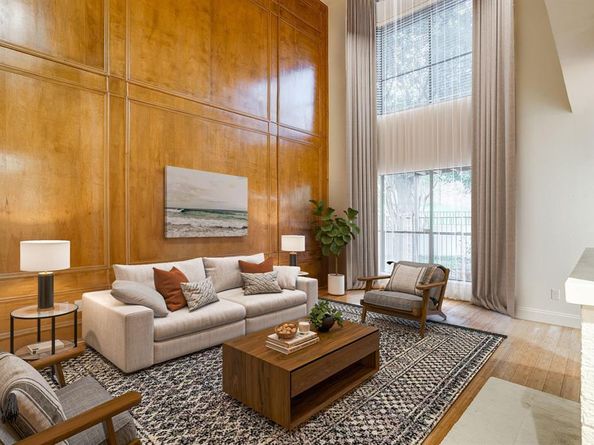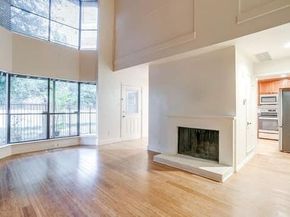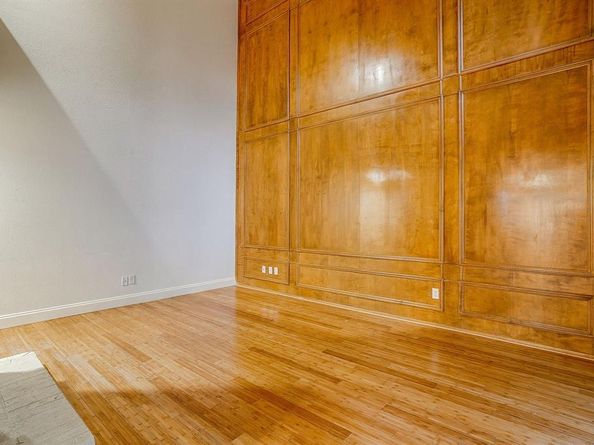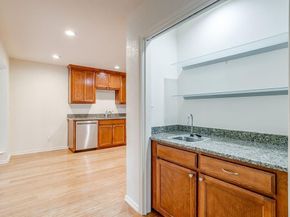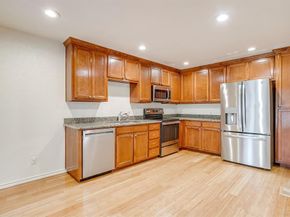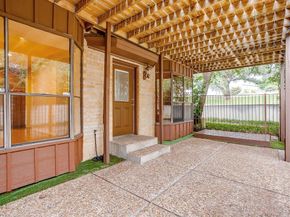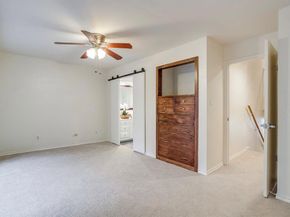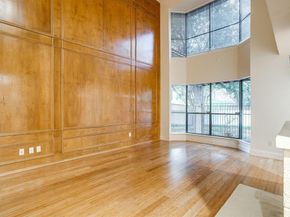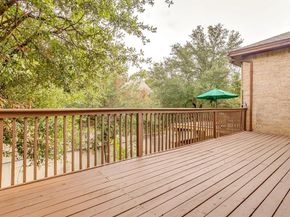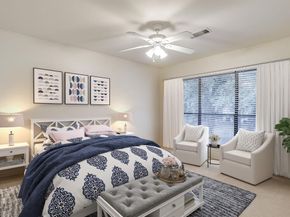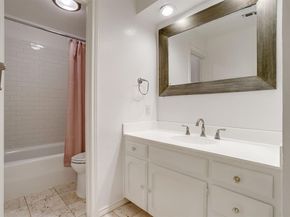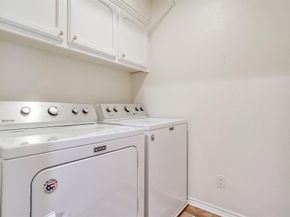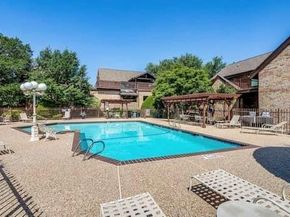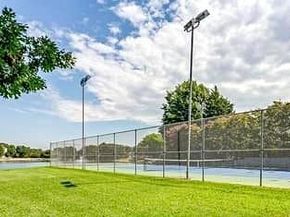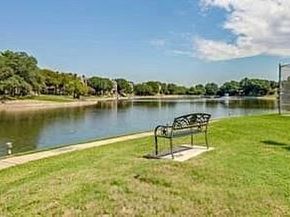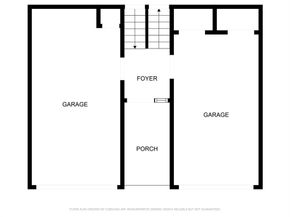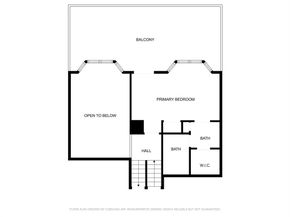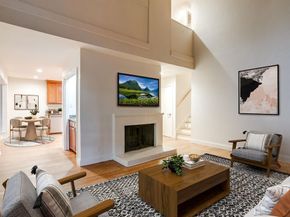BACK ON MARKET - THEIR LOSS IS YOUR GAIN!!! Discover this charming 3-bedroom, 2-bath tri-level end-unit townhome tucked inside the sought-after Willow Lake community in Fort Worth’s 76109. Set apart by its elevated layout and prime location, this spacious home welcomes you with a living room featuring soaring ceilings, beautiful wood-paneled details, and a cozy fireplace - perfect for curling up with a book or relaxing after a long day. Between the kitchen and living area, a built-in bar with cabinetry adds both charm and convenience, ideal for entertaining.
The kitchen includes custom wood cabinetry, granite countertops, and stainless steel appliances, flowing seamlessly into the main living space. Upstairs, all three bedrooms are privately situated, allowing for quiet, restful retreats. The primary suite opens to one of the largest private balcony decks in the community, freshly updatd and a rare outdoor escape. You'll find bamboo wood floors on the main level and brand-new carpet in the bedrooms.
Downstairs, a covered back patio offers direct access to scenic walking trails that surround tranquil Willow Lake. As an end-unit, the home enjoys added privacy with only one shared wall and is walkable to local dining, shopping, and entertainment.
Willow Lake offers a peaceful, tucked-away setting with community amenities that include a pool, tennis and new pickleball courts, walking paths, a private pond, and a charming bridge perfect for watching the ducks glide by or for the perfect backdrop for family photos. Just minutes from I-20, TCU, Trinity Trails, Hulen Mall, Trader Joe’s, Central Market, Clearfork, and Downtown Fort Worth - this location truly can’t be beat!
This is a wonderful opportunity to reimagine this well-maintained home and make it your own - a home full of potential with a community full of charm! Don't miss your chance to own this hidden gem. Convenience, connection, and location all in one. Schedule your showing today!












