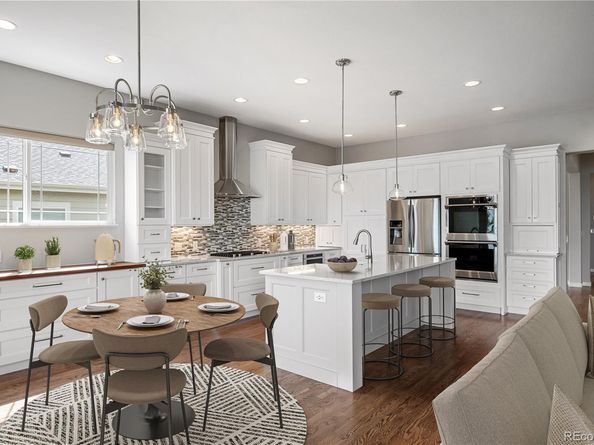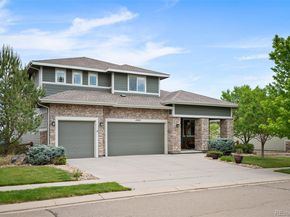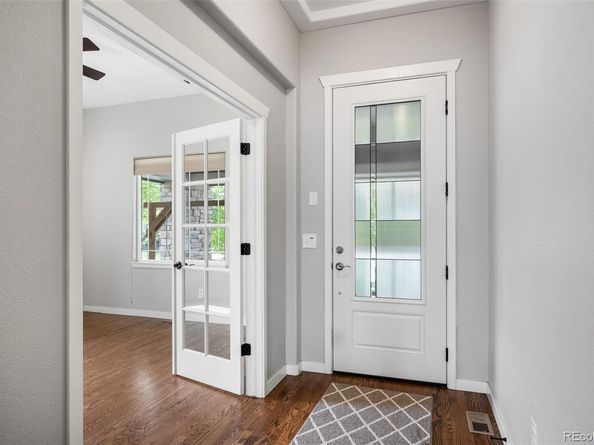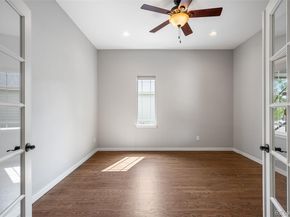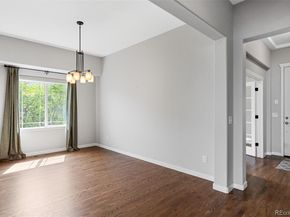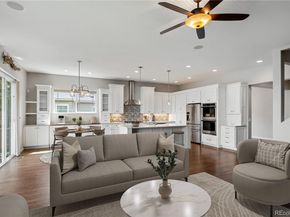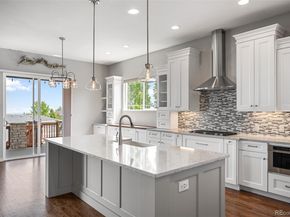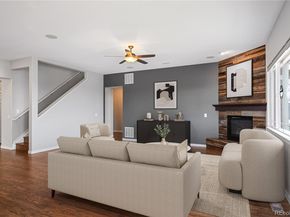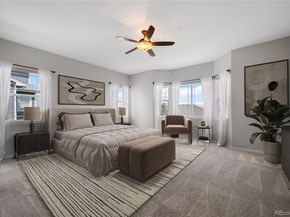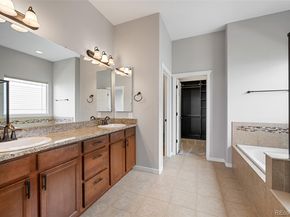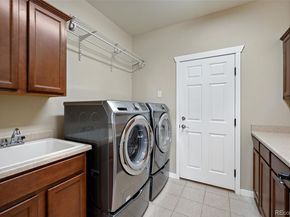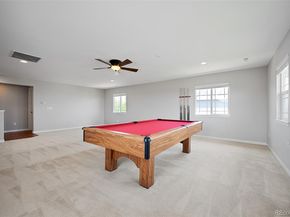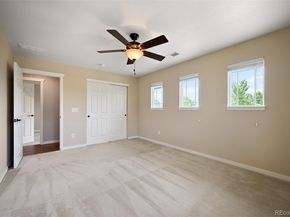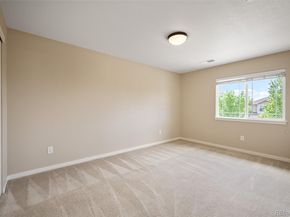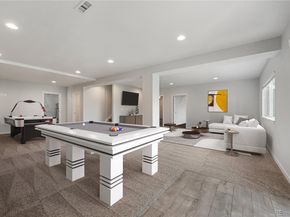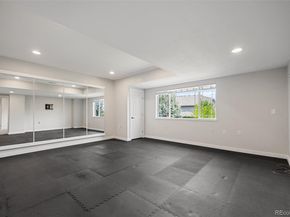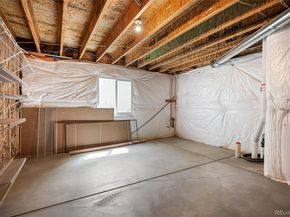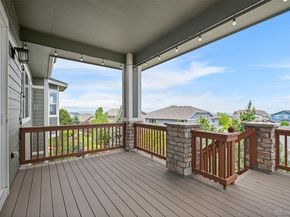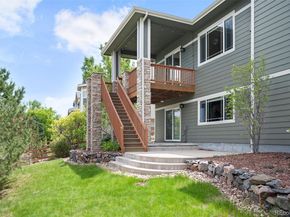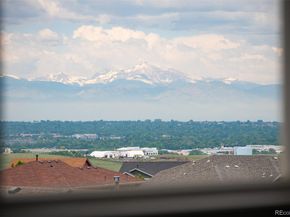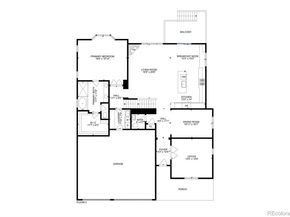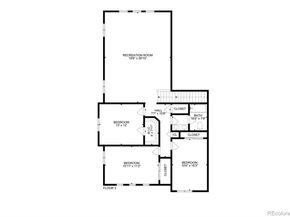Located at the end of a quiet dead-end street, this exceptional 5-bedroom, 3.5 bath, 5,353 sq ft home offers space, style, and stunning mountain views in one of Broomfield’s most desirable communities. Enjoy a thoughtfully designed main level with a dedicated home office, a versatile formal dining area, and a fully renovated white eat-in kitchen featuring shaker-style cabinets, gray quartz counters, and a butcher block baking station. The open living area with a cozy fireplace flows seamlessly into the large open floorplan. A spacious primary suite, complete with a 5-piece master bath and breathtaking views of Longs Peak, is tucked right around the corner from the living room on the main floor along with a main floor laundry room. The second floor boasts a large game room/family room wired for a projector and surround sound (pool table included), plus three oversized bedrooms and a shared full bath—perfect for kids, guests, or a second home office. The expansive walk-out basement is ideal for entertaining or multigenerational living, with a second game/theater room or a great room/family space, a brand-new ¾ bathroom, 5th bedroom, a workshop, and abundant storage. 5th bedroom is set up for a gym currently but could be a great play space, flex room, or left as a bedroom. Large 3-car garage (double + single) and south-facing driveway provide ample parking and easy snow melt. Enjoy outdoor living year-round with a deck and yard designed to take full advantage of the panoramic Front Range views and majestic Long's Peak! All of this is located in Wildgrass, a premier community offering a sparkling pool, kiddie wading area, BBQ grills, scenic trails, parks, courts, and a clubhouse—blending luxury living with nature and neighborly charm. This home truly has it all—space, flexibility, location, and unforgettable views. Schedule your showing today!












