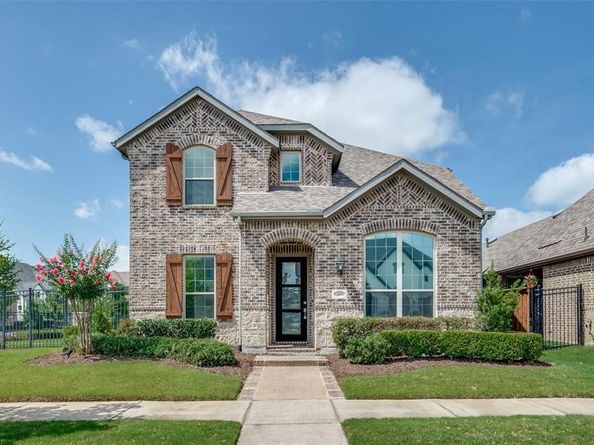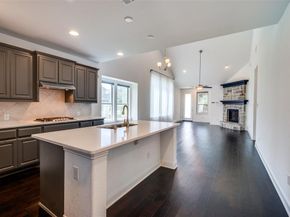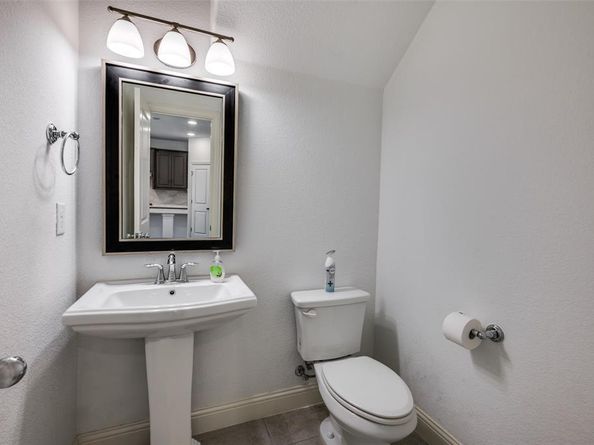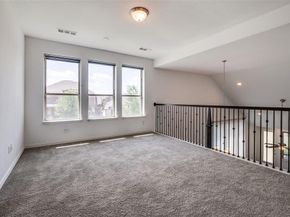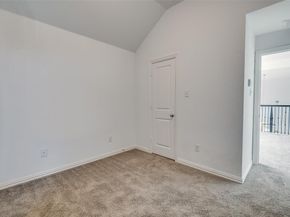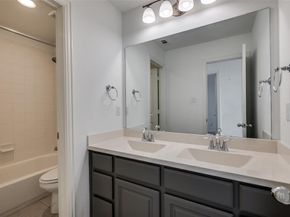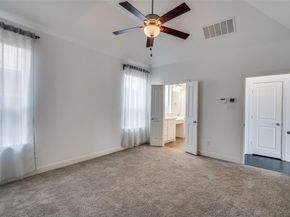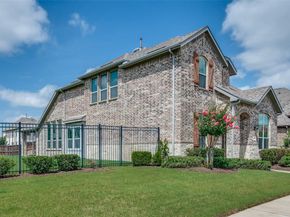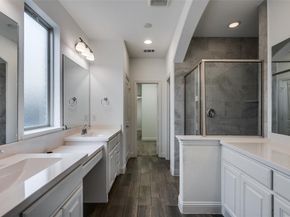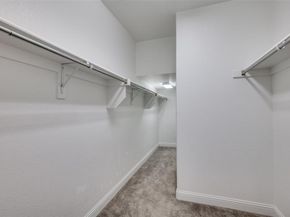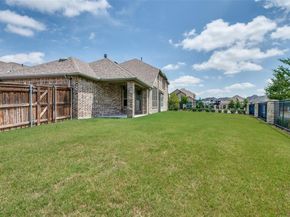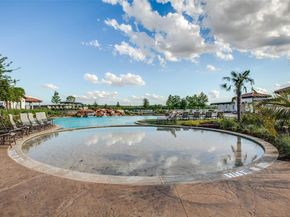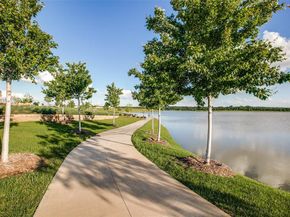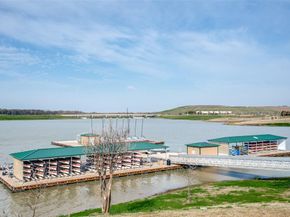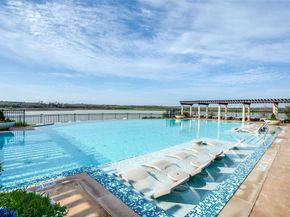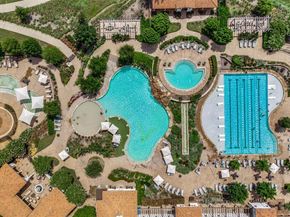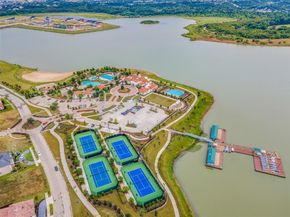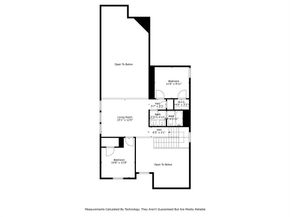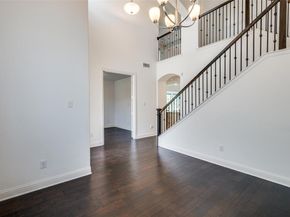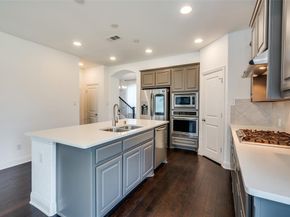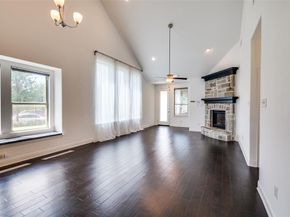Welcome to this stunning Northeast-facing home situated on an oversized corner lot in the highly sought-after Viridian community. Boasting a beautiful brick & stone exterior, this home features a combination of wrought iron & wood fencing that adds both character & privacy. The home is appointed with rich engineered wood flooring, creating a seamless flow throughout the main living areas. The gourmet kitchen is a chef’s dream, featuring white quartz countertops, stainless steel built-in appliances, a gas cooktop, & 42” custom cabinetry. A vaulted ceiling in the formal dining room adds architectural elegance, while 18-foot ceilings in the breakfast area & family room create a dramatic, airy ambiance. Oversized 15-foot windows, dressed in custom drapes, flood the living space with natural light. The inviting fireplace with a stone surround & timber mantle serves as a warm focal point. A dedicated home office creates a private, productive space right at home. The downstairs primary suite offers a peaceful retreat with a spacious en-suite bath showcasing an oversized walk-in shower & a large walk-in closet. Upstairs, a loft-style game room overlooks the family room & formal dining, offering versatility for entertaining or relaxing. Two additional bedrooms & a full bath complete the upper level. Enjoy evenings on your covered back patio, thoughtfully positioned to be shielded from the evening sun, with a gas stub out ready for grilling. The rear-entry garage via alley access ensures clean curb appeal. Viridian offers unmatched amenities including five resort-style pools, a private beach, sailing center, lakes, trails, tennis courts, & a neighborhood elementary school. Conveniently located near major employers like American Airlines, GM & DFW Airport & minutes from upscale shopping, dining, & entertainment at Six Flags, Globe Life Field, & AT&T Stadium. This home delivers the perfect blend of luxury, lifestyle, & location!












