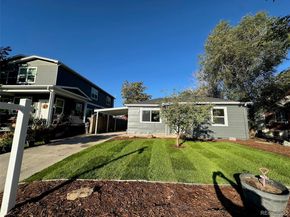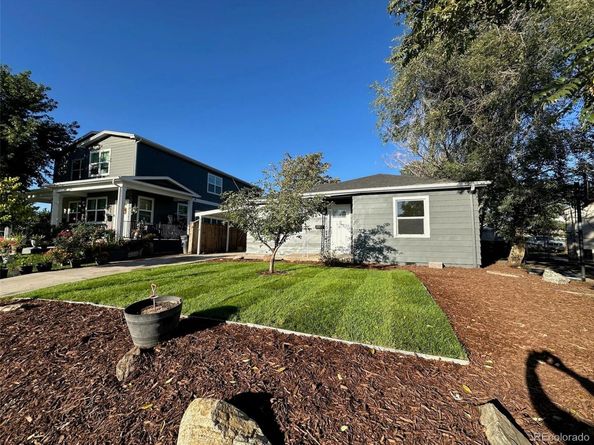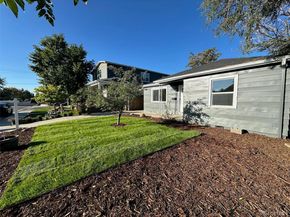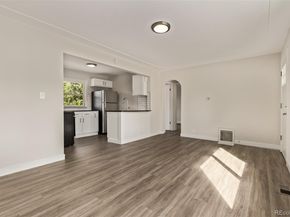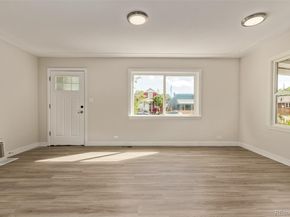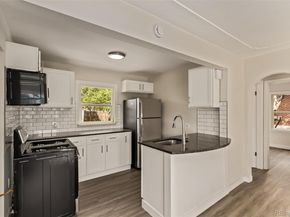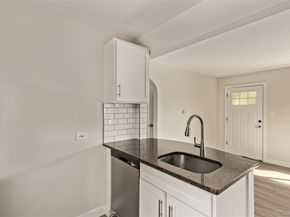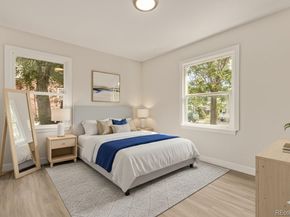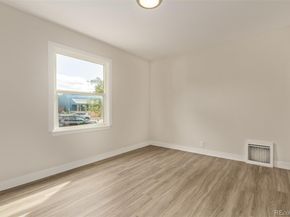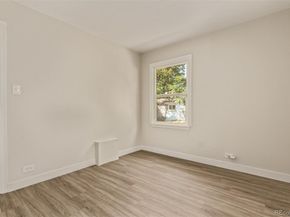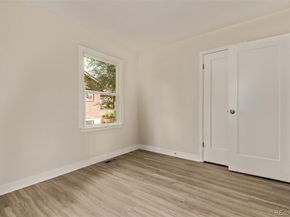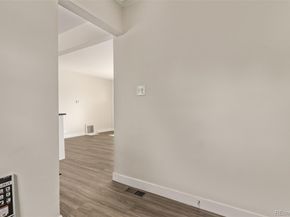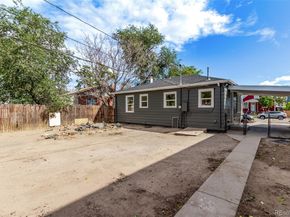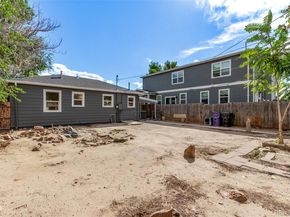Welcome home to this beautifully remodeled Denver bungalow, where modern comfort meets timeless charm. Freshly painted inside and out, this single-level home offers bright, open living spaces enhanced by large windows, neutral tones, and new LVP flooring throughout.
The updated kitchen shines with brand-new white shaker cabinets, stainless steel appliances—including a gas range, built-in microwave, refrigerator, and dishwasher—plus granite countertops and a classic subway tile backsplash. A cozy dining nook and inviting living room flow effortlessly for everyday comfort.
Two comfortable bedrooms feature generous natural light and closet space, while the full bath showcases intricate tilework, a modern vanity, and a shower-tub combo.
Outside, enjoy a large fenced lot—spacious for the area—with endless potential for entertaining, gardening, or future landscaping projects. An oversized 1 car garage, covered carport, and storage shed provide added convenience.
Located less than ½ mile from the light rail station at 40th & Colorado, and close to restaurants, coffee shops, breweries, parks, City Park, the Denver Zoo, and the Museum of Nature & Science. Best of all, there’s no HOA!
Move-in ready and ideally situated near I-70 for easy commuting—this home blends style, comfort, and location perfectly.












