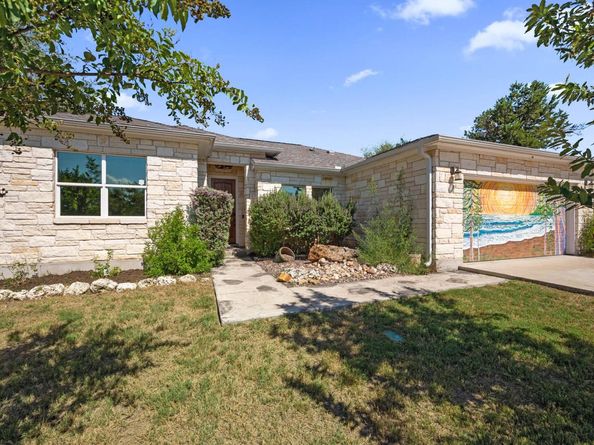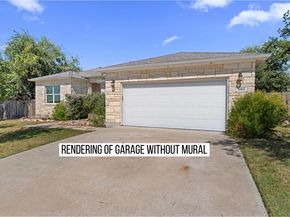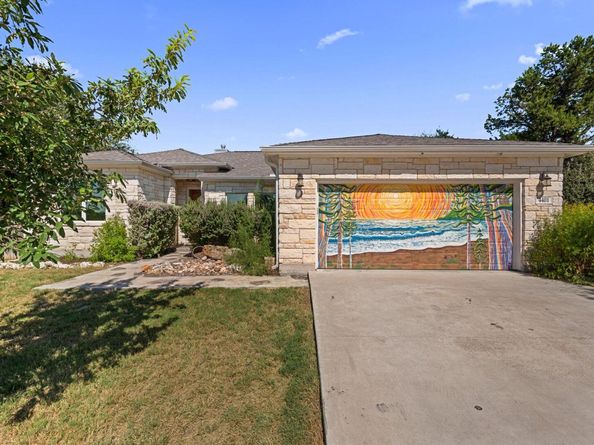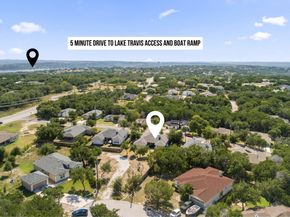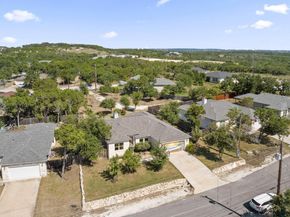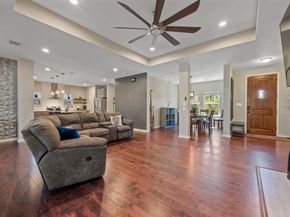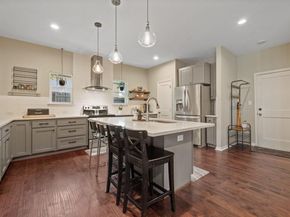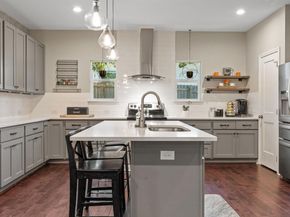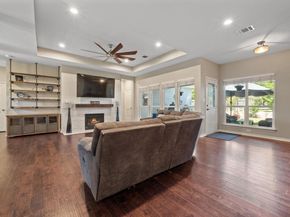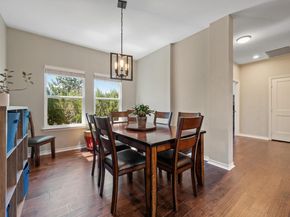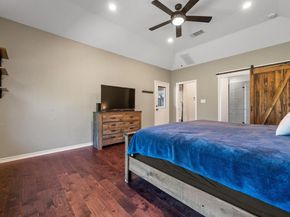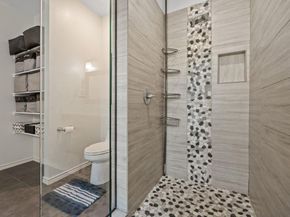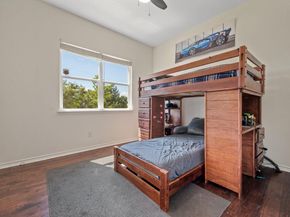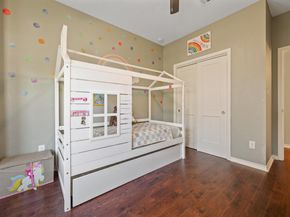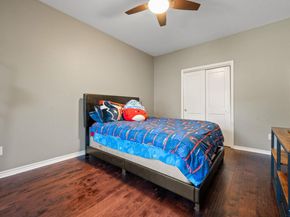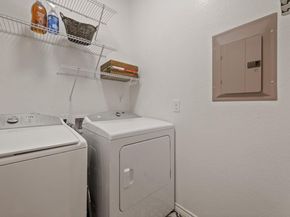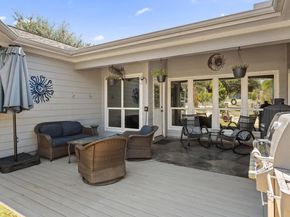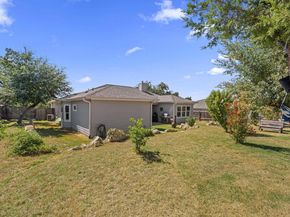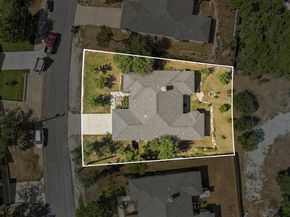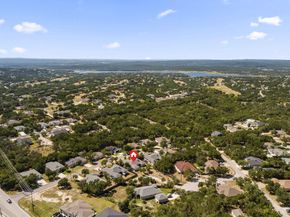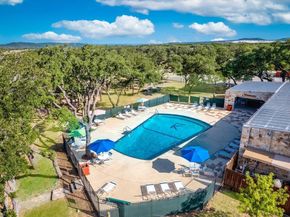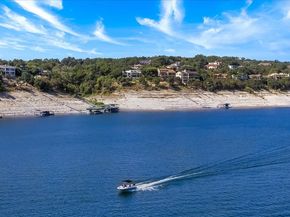Wood floors that don’t quit, windows that flood the home with natural light, and a tray-ceiling living room anchored by a gas fireplace that commands attention — this Lago Vista home was built to bring the WOW! The open floor plan stretches out with a living area big enough for game nights, a dining room that begs for dinner parties, and a kitchen that owns the spotlight with granite counters, dazzling pendant lighting, oversized center island, and custom cabinets galore. Four bedrooms deliver flexibility for everyone — family, guests, or that home office you’ve been dreaming about — while a half bath off the living room keeps entertaining easy. The primary suite earns its retreat status with direct back-patio access and an ensuite bath that offers dual granite vanities, a garden tub, a huge modern walk-in shower, and a walk-in closet with plenty of room to keep things organized. Extras include an added front parking pad for guests, landscaped yards, and wall shelving that brings function with flair. Out front, the stone exterior and custom wood door set the tone, and out back, the extended patio is plumbed for a gas grill — translation: it’s ready for true Texas BBQs, long summer nights, and Hill Country sunsets! Location adds another layer of appeal — this home sits just 5 minutes from the shores of Lake Travis and the nearest boat ramp, making lake days effortless. Lago Vista living means perks upon perks, with access to 9 private Lake Travis waterfront parks, 4 boat ramps, 5 playgrounds, 6 pavilions, private campgrounds, 2 gyms, a fishing well, tennis, pickleball, sand volleyball, basketball courts, a marina, and hiking paths. Some amenities are optional add-ons, but the lake-life vibe is always included. Bold, flexible, and built for the way you actually live, this one delivers big lake-life energy!












