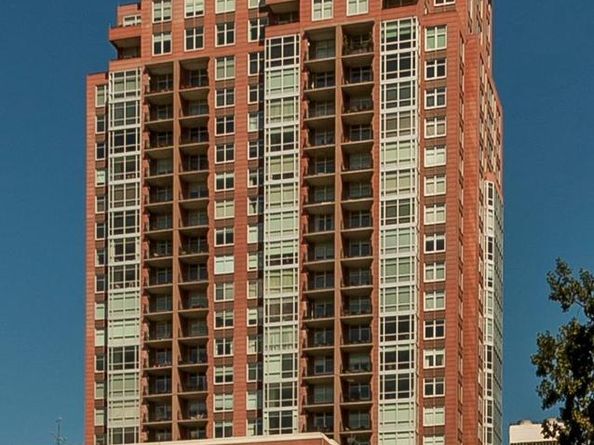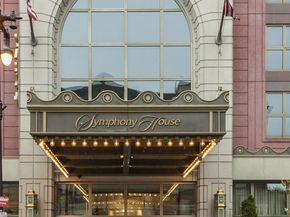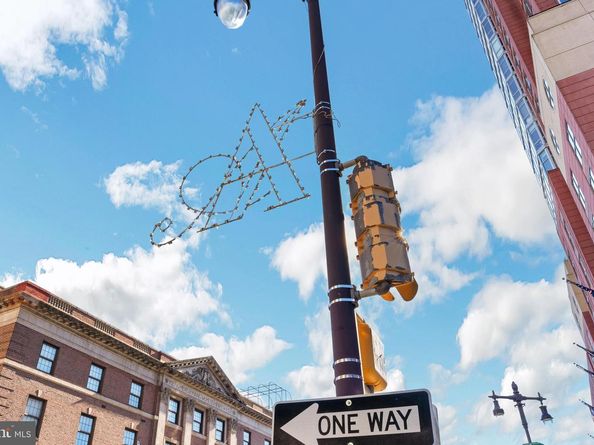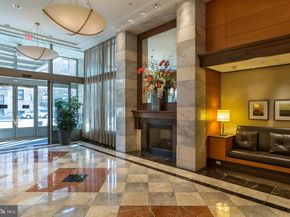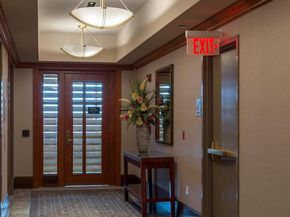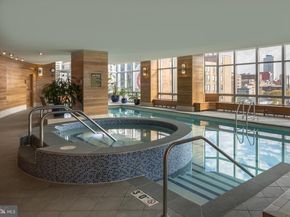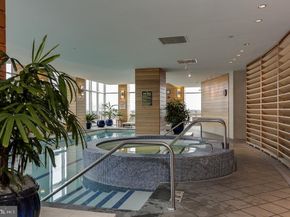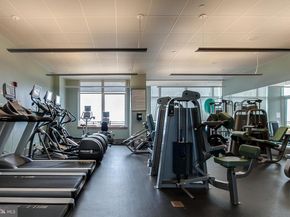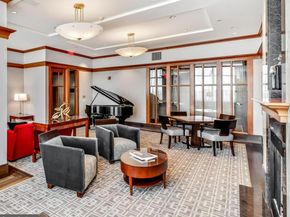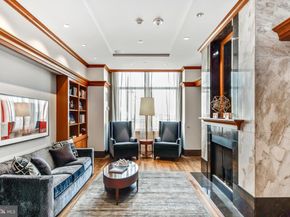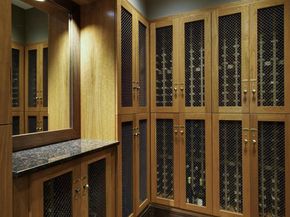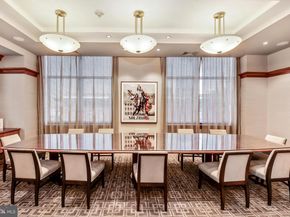Spacious and bright, this southern-facing two bedroom, two bath residence with bonus den at famed Symphony House offers an open-concept Great Room floor plan inspiring truly elevated and versatile city living. The expansive floor to ceiling windows frame breathtaking panoramic 180 degree views. Hardwood floors in the main living areas and guest bedroom suite, a clean and modern color palette, and 9' ceilings. The flexible Great Room configuration allows for seamless flow of living and dining, anchored by a beautifully renovated kitchen with modern countertops, cabinetry and stainless appliances. Step outside to a private sun-soaked balcony to enjoy a stunning city vista and mesmerizing sunsets. The primary suite is spacious and comfortable, with a walk-in closet and an elegant en-suite marble bath. On the opposite wing of the flat sits the inviting guest suite, which can easily double as a less formal live-space while also providing quarters for guests when needed. This bedroom offers incredible storage with an oversized and expansive walk-in closet. A key highlight of Suite 1406 is the compact but mighty den which creates fabulous bonus space in the flat. Expertly-fitted with built-ins that offer a desk, shelving and drawers, this room is the perfect home office, den or library. A second full hall bath completes this lovely residence at celebrated Symphony House. One garage space on the building's 6th floor of the private garage and a spacious storage locker are included with the residence. Offering unparalleled services and amenities, prestigious Symphony House is the city's premier Avenue of the Arts address boasting 24/7 concierge and doorman, 65' heated indoor lap pool, steam and sauna, state-of-the-art fitness center, beautiful outdoor terraces, library, clubroom, dining salons, wine cellar and chef's catering facility. Stellar location, strategically nestled amid the city's vibrant theatre district, steps from the finest restaurants, boutique shopping, recreation, major travel routes, the dynamic city lifestyle at your front door. A hallmark destination, Symphony House continues to enjoy incredible stability, and its well-earned status as one of the most popular and sought-after buildings in the city.












