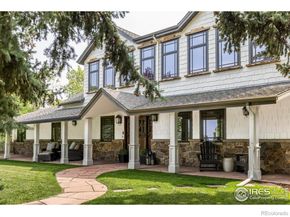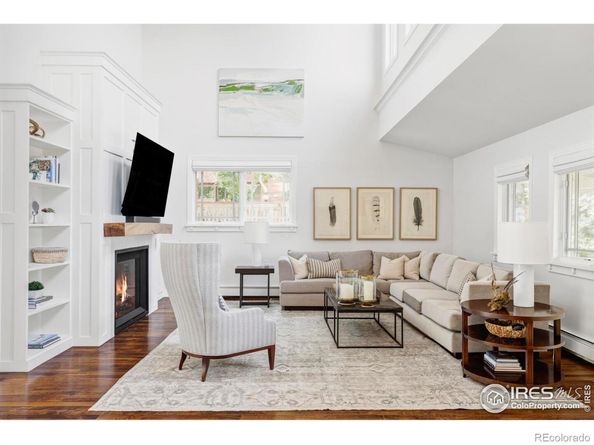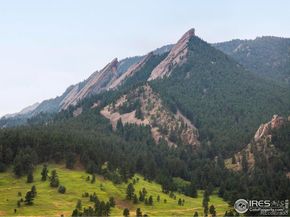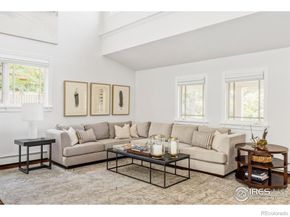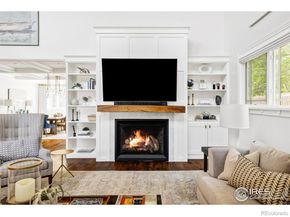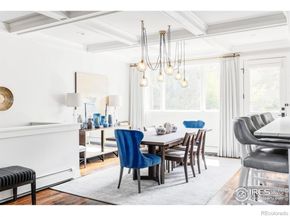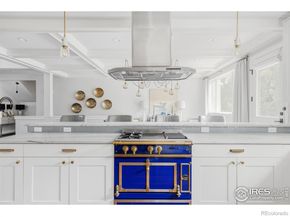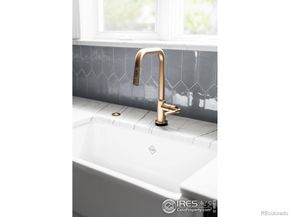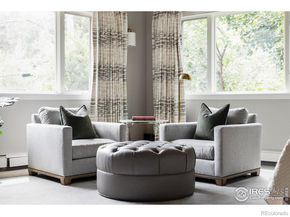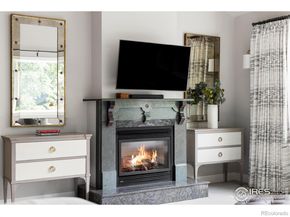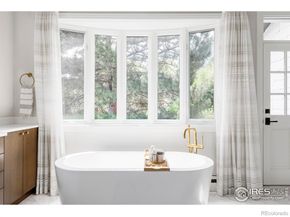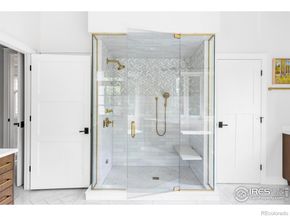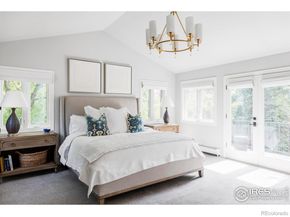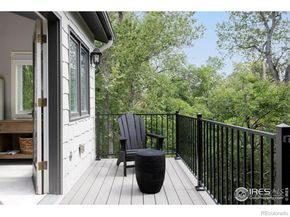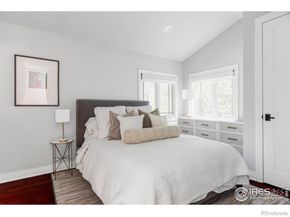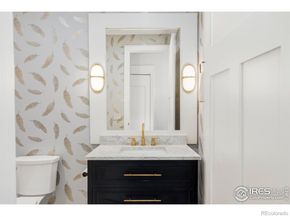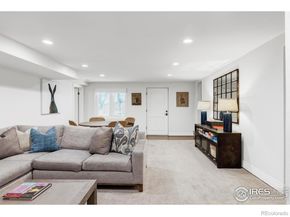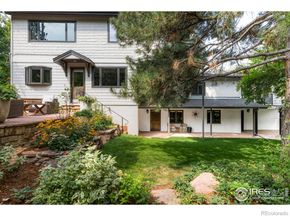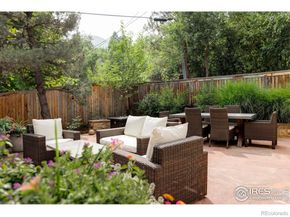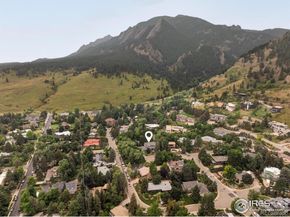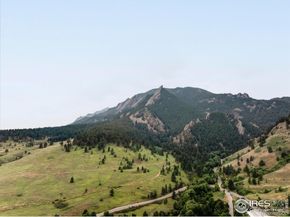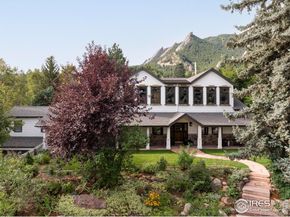Tucked at the end of a quiet cul-de-sac in Boulder's prestigious Flatirons Park neighborhood, 440 Christmas Tree Drive offers a beautifully updated turn-key home with exceptional finishes, privacy, inspiring views of the Flatirons, and convenient proximity to Chautauqua Park and Flagstaff Mountain. Set on a 0.43-acre lot with mature trees, gardens, and a seasonal creek, this home is a rare retreat in one of Boulder's most sought-after enclaves. A flagstone staircase winds through lush landscaping to a covered front porch, where the elevated setting and flat yard introduce the home's inviting character. Inside, hardwood floors, soaring ceilings, and natural light frame elegant interiors. Living spaces flow seamlessly from a welcoming family room with fireplace and custom built-ins to the kitchen and dining room designed for gathering. The kitchen impresses with marble countertops, a French La Cornue stove, Sub-Zero refrigerator, and other premium appliances. A walk-in pantry and buffet counter add everyday convenience, while the dining room, topped by a coffered ceiling and lined with windows, opens directly to the backyard for effortless entertaining. The main level continues with a versatile office or bedroom, a second en-suite bedroom, a hallway bath, and a generous suite with private balcony, dual-vanity bath, and walk-in closet. Upstairs, the primary suite is a sanctuary with vaulted ceilings, gas fireplace, walls of windows framing Flatiron vistas, a spa-like bath, and expansive closet. The walk-out lower level adds a bright rec room, wine cellar, bedroom & bath, plus two large storage rooms and a utility room with dog wash. Outdoor spaces include a flagstone patio, fenced yard, and grassy area framed by gardens and mature trees. Few settings combine this level of privacy, natural beauty, and proximity to Boulder's best amenities, making this property an extraordinary offering. Showings start Friday 9.26. Open House Saturday 9.27 from 2-4p.












