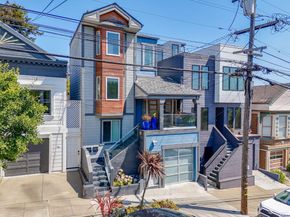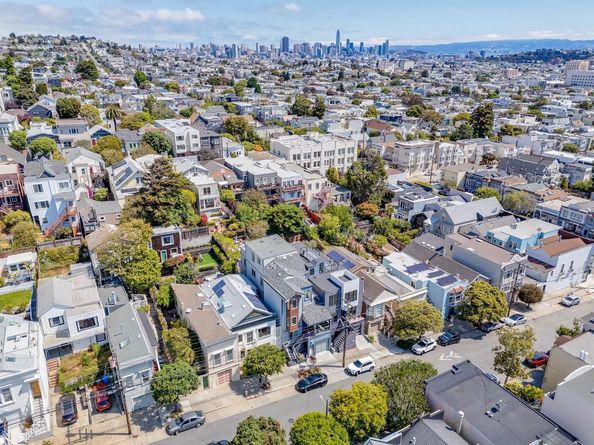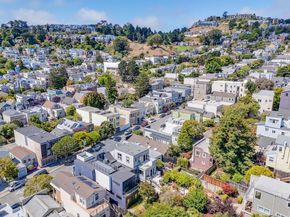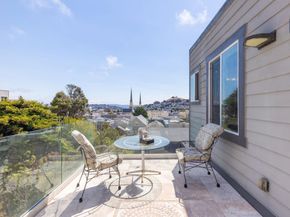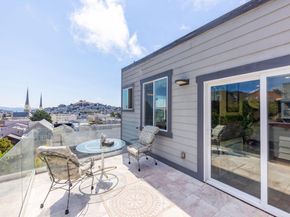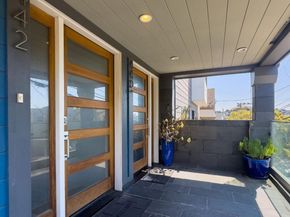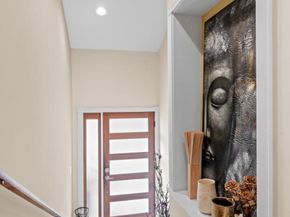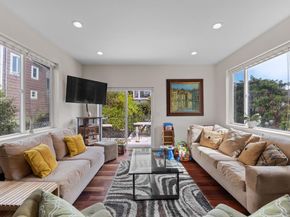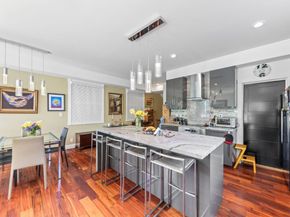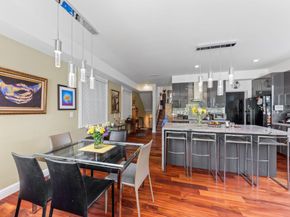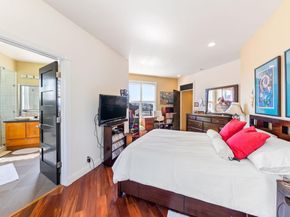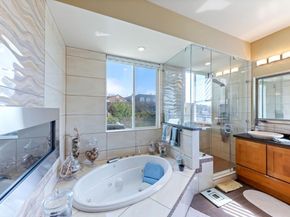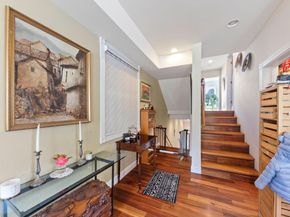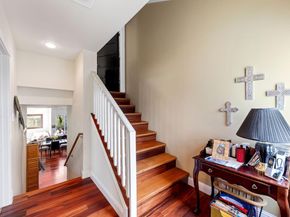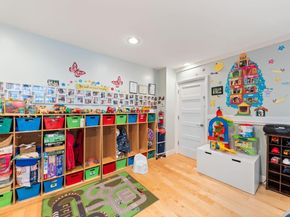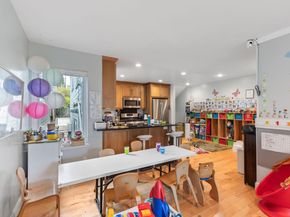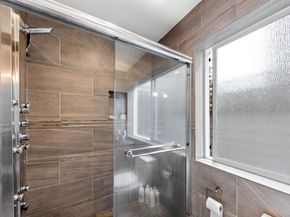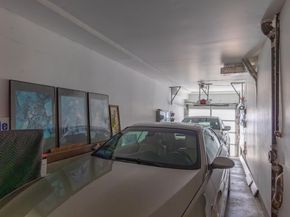HUGE PRICE REDUCTION - PRICED TO SELL WITH MULTIPLE OFFERS! DON'T WAIT! Modern Noe Valley Duplex with Income Potential from current childcare facility business (call for details), Views & Outdoor Living Unit 440: 2,740 SqFt | Unit 442: 2,980 SqFt | Total: 5,720 SqFt* Located in prime Noe Valley, this stunningly updated duplex offers modern design, indoor-outdoor living, and excellent income or multi-generational potential. Set on a 2,848 SqFt lot, the property features private balconies with sweeping views, a serene fenced backyard, and a flexible lower-level in-law unit with separate entrance and kitchenette. Unit 440 boasts 3BR/2BA, an open floor plan with a light-filled living/dining area, chefs kitchen with quartz countertops, private balcony, steam room, soaking tub, and a luxurious primary suite with view balcony and double-sided fireplace. Unit 442 includes 4BR/3BA, a sleek kitchen with stainless appliances, spacious living areas, and a beautifully updated primary suite. The in-law unit adds versatility for guests or rental income. Additional highlights: 2-car tandem garage, creative studio space, laundry rooms, and proximity to shops, parks, and transit. Perfect for investors or owner-occupants seeking space, style, and income in one of SFs most desirable neighborhoods.












