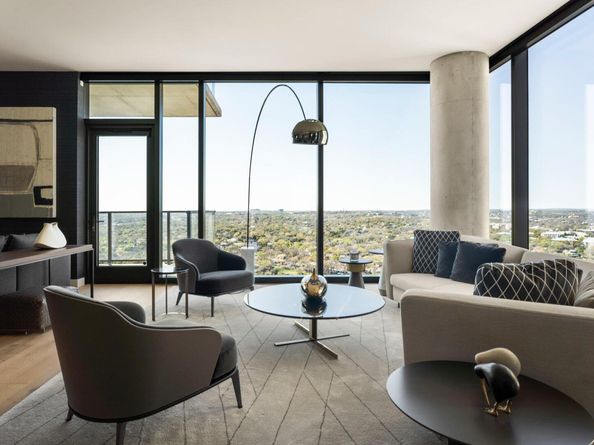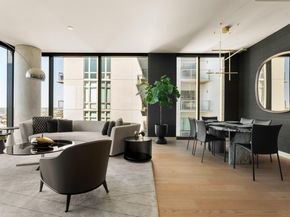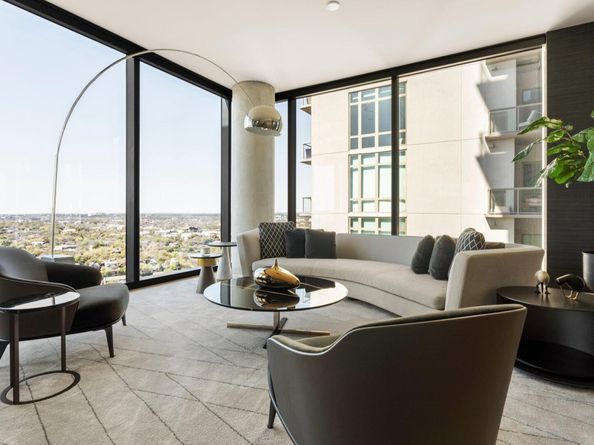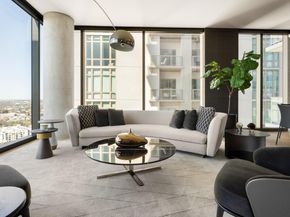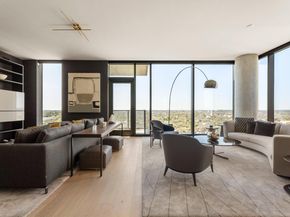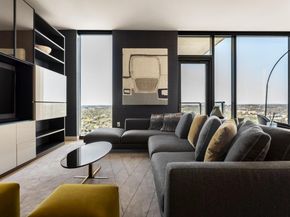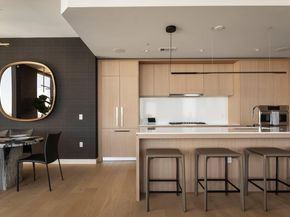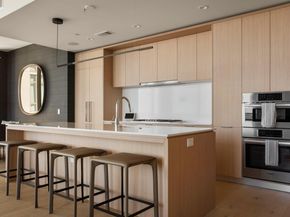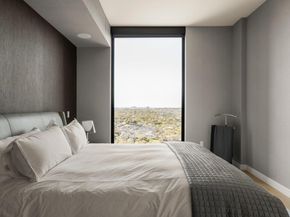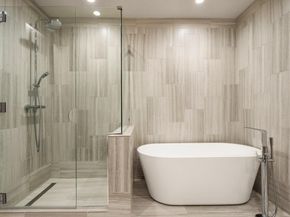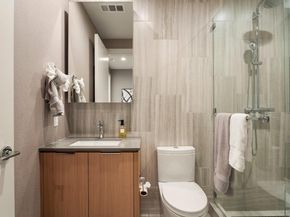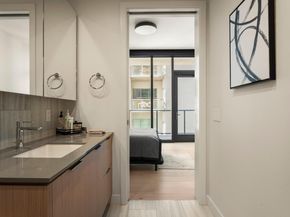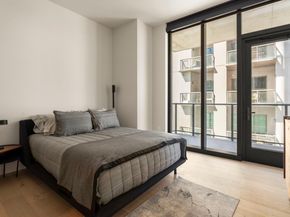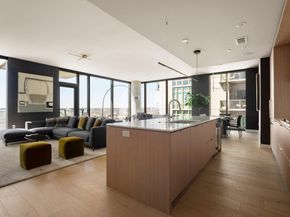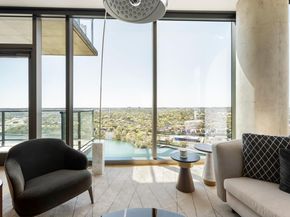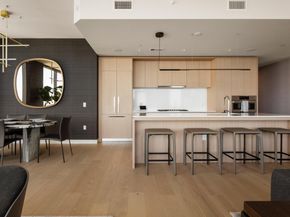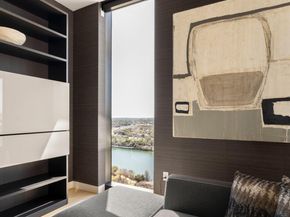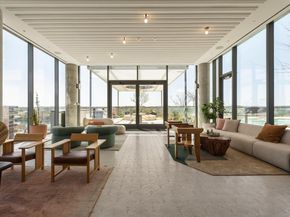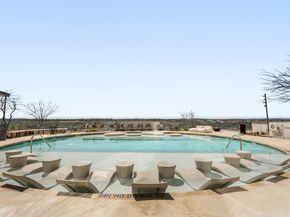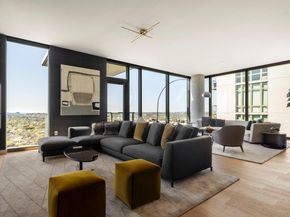Perched on the 26th floor of the prestigious 44 East Ave, this exceptional 3-bedroom, 3-bathroom residence offers 2,032 square feet of luxurious living space, complete with two expansive terraces showcasing breathtaking views of Lady Bird Lake and downtown Austin. Thoughtfully designed for both comfort and style, the open-concept living, dining, and kitchen areas are bathed in natural light from floor-to-ceiling windows, creating an inviting and sophisticated atmosphere.
The gourmet kitchen is a chef’s dream, featuring custom Italian cabinetry, sleek quartz countertops, and top-of-the-line Bosch appliances, including a wine fridge. The spacious primary suite is a true retreat, complete with a spa-like ensuite boasting a soaking tub, frameless glass shower, and custom walk-in closet. Additional highlights include motorized solar shades, designer wallpaper, high-end lighting, smart-home technology, and elegant hardwood and tile flooring throughout.
Beyond the residence, 44 East Ave offers a wealth of world-class amenities, including a 24-hour concierge, cenote-style pool, fitness center, yoga studio, outdoor lounge with gas grills, a dog park with a pet spa, conference rooms, entertainment areas, and two guest suites. Ideally situated in the heart of downtown Austin, this home provides easy access to the city’s finest dining, shopping, and outdoor recreation along Lady Bird Lake.












