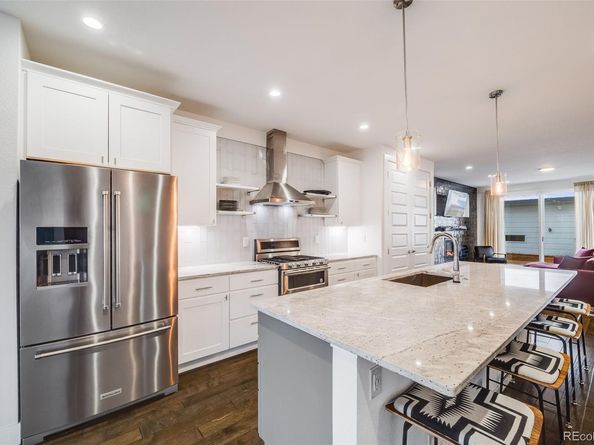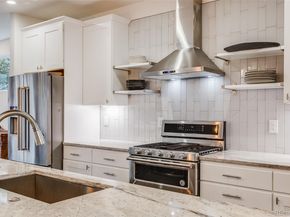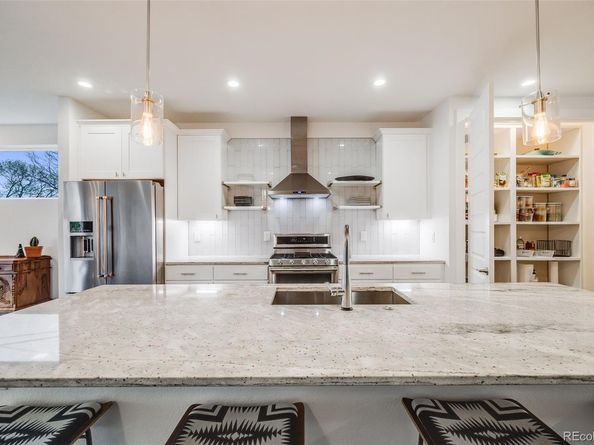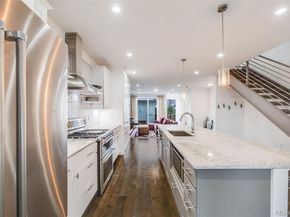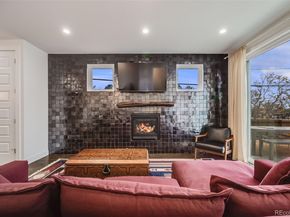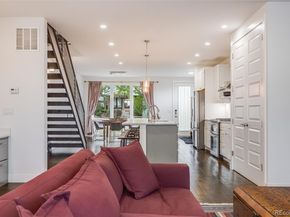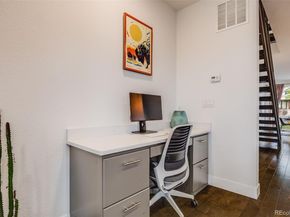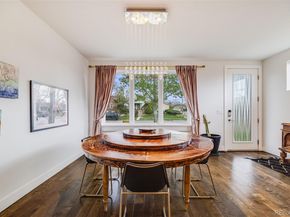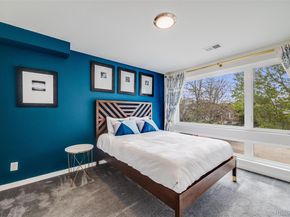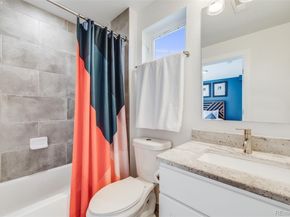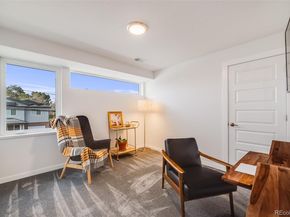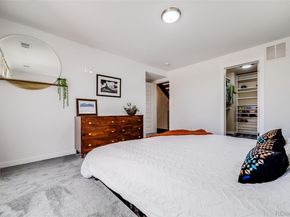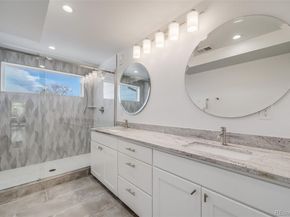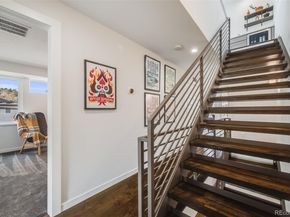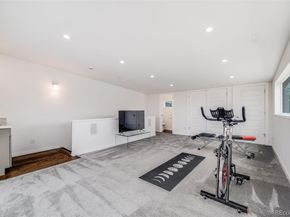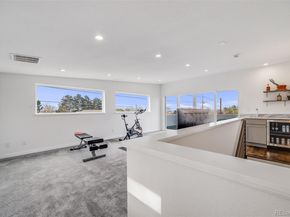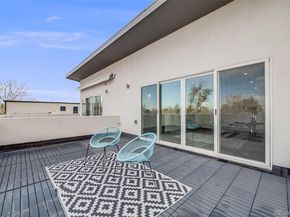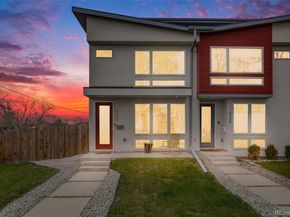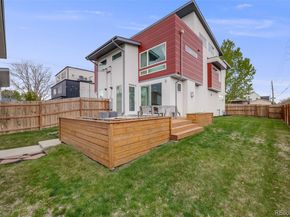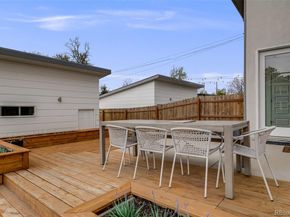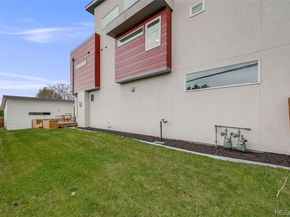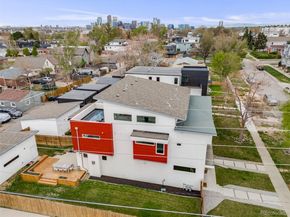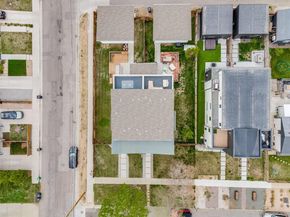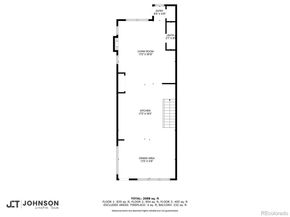Corner Lot Cool in the Heart of Sunnyside!
This one has all the vibes. Welcome to your dream 3-bed, 3.5-bath duplex, sitting pretty on an oversized corner lot in one of Denver’s most energetic neighborhoods. With 2,317 sq ft spread across three thoughtfully designed levels, this home checks all the boxes for stylish, comfortable, and functional living.
The open-concept main floor was made for hosting—gather around the quartz-topped island, cook like a pro with KitchenAid stainless steel appliances, and dine under a sparkling crystal chandelier that throws rainbows at golden hour. The bold black Zellige-tiled fireplace and locally sourced wood mantel create a cozy yet modern living space flooded with natural light. Smart home upgrades (Lutron lights, Nest, keypad entry, wi-fi garage) bring high-tech ease to everyday life.
Upstairs, your primary suite feels like a private escape with a walk-in closet, radiant heat floors in the bath, and sunrise views from the spa-like shower. Two more bedrooms and a full bath give everyone space to spread out.
The top floor flex space is where the fun happens—complete with wet bar, powder bath, and east-facing deck that’s perfect for sunrise coffee, sunset cocktails, or fireworks views.
Out back, you’ll find a fully fenced yard with a built-in planter system, extended deck + patio, and an oversized 2-car garage with extra room for bikes, skis, and more.
All this just blocks from Sunnyside’s best—Huckleberry Roasters, Wildflower, Chubby’s, and more. From front-door brunch runs to backyard hangs, this home brings the good life to your doorstep.
Come see why you’ll love living here.












