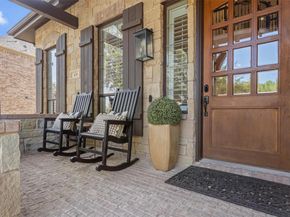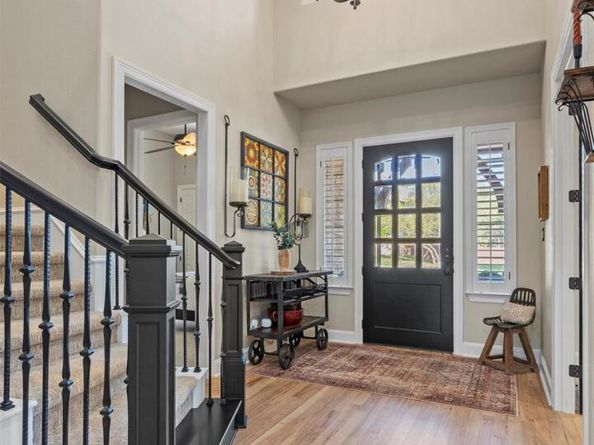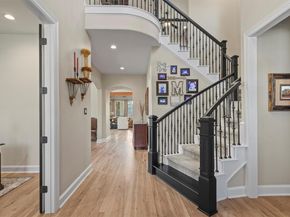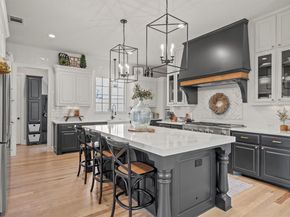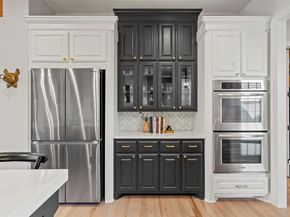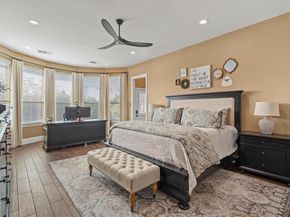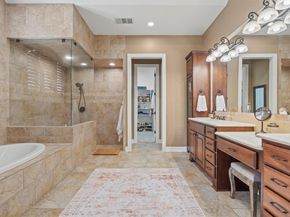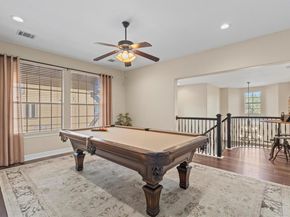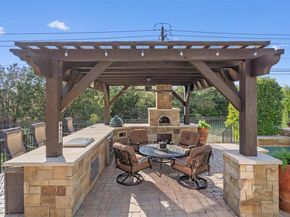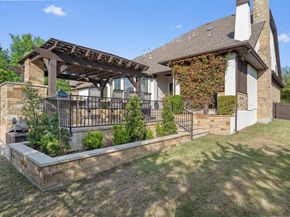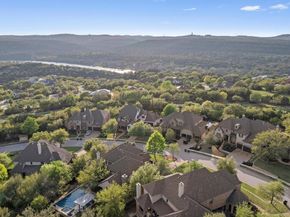Luxury Living in Santaluz, Steiner Ranch
Welcome to your dream home in the prestigious gated community of Santaluz in Steiner Ranch! Perfectly positioned on a .34-acre lot, this stunning residence offers 5 bedrooms, 5.5 bathrooms, a formal dining room, a dedicated home office with custom built in bookcases, a game room, a media room, and a resort-style backyard with a private pool and spa.
Upon arrival, the meticulously landscaped grounds and expansive two-car, attached garage as well as a set the tone for the elegance within. Step inside to discover high ceilings, rich hardwood flooring, newly remodeled chef’s kitchen and designer light fixtures that enhance the home’s timeless charm.
The gourmet kitchen is a chef’s delight, boasting a center island, quartz countertops, stainless steel appliances, including a gas cooktop and built-in double ovens.
The main-floor primary suite is a private retreat, complete with a cozy sitting area, a spacious walk-in closet, and a spa-like ensuite bath with separate vanities, a soaking tub, and a luxurious walk-in shower. Also on the main floor, you'll find a formal dining room, a dedicated home office, and a spacious guest suite with private entrance—perfect for visitors.
Upstairs, the second level impresses with three additional bedrooms, three bathrooms, (Two of the bedrooms have ensuite baths) a game room, and a media room wired for a projector, ideal for movie nights and game days.
Step outside into your backyard paradise, designed for both relaxation and entertainment. Enjoy a covered patio, an outdoor kitchen, a gas-burning fireplace, a pizza oven and a luxurious in-ground pool and spa with a soothing water feature.Whether hosting summer BBQs or intimate gatherings, this space is the ultimate outdoor retreat.
Experience the perfect blend of elegance, comfort, and resort-style living in one of Steiner Ranch’s most coveted communities. Don’t miss this rare opportunity—schedule your private tour today!












