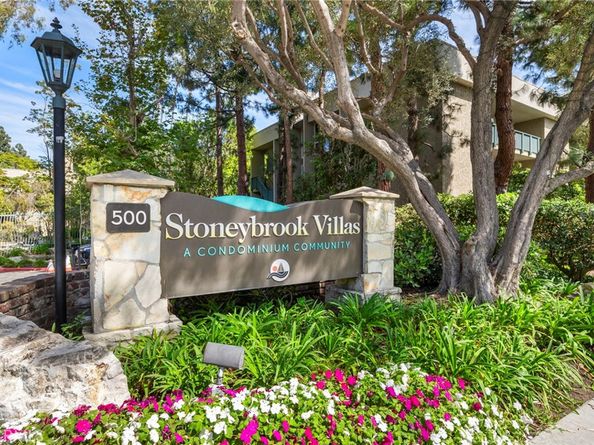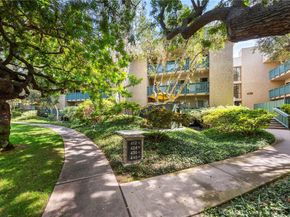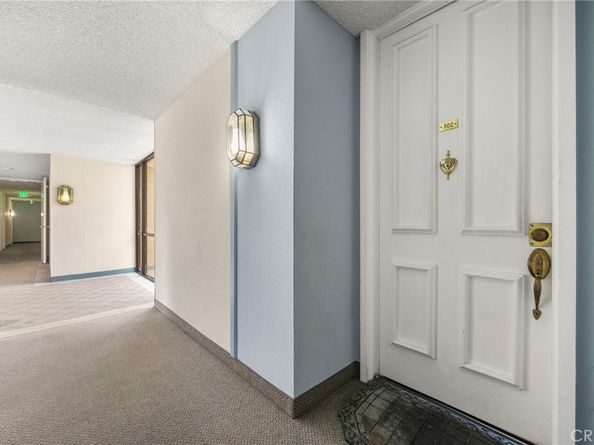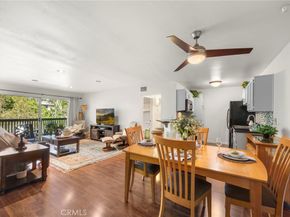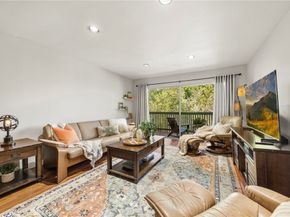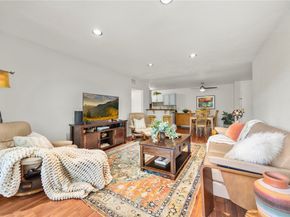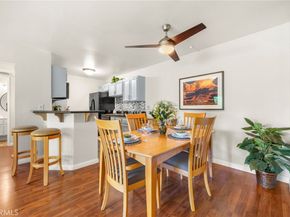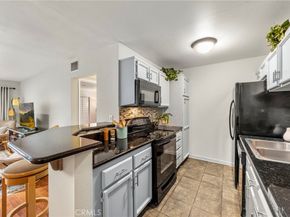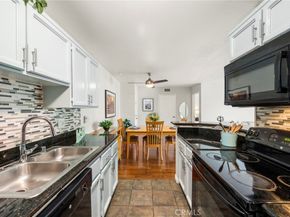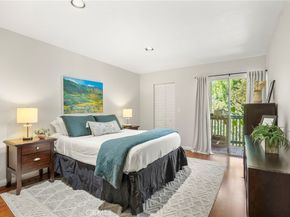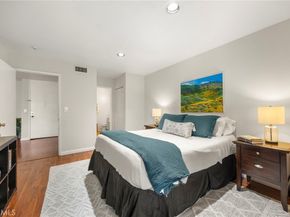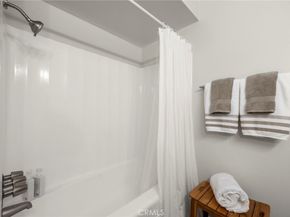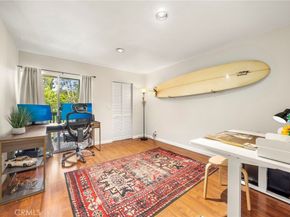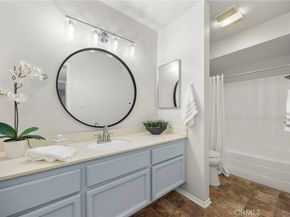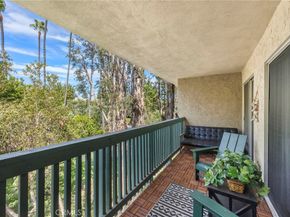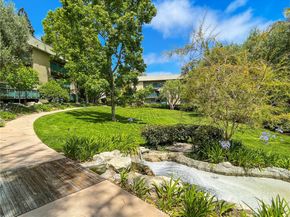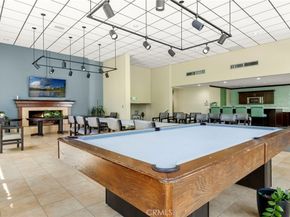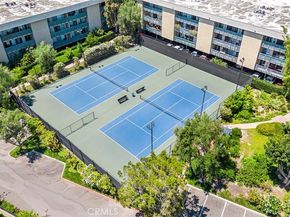Welcome home to this move-in ready top floor 2-bedroom, 2-bath home—where everyday comfort meets resort-style living. Perfectly situated within the coveted Stoneybrook Villas community, this home offers a peaceful retreat with sweeping views of the lush greenbelt and sparkling pool below. Step inside to discover a bright, open floor plan with fresh updates throughout. The stylish kitchen features stone countertops, a breakfast bar for casual dining, and recessed lighting that beautifully complements the space. The generous living and dining areas flow seamlessly across sleek laminate flooring, with sliding doors opening to a large private balcony—an ideal spot for morning coffee, evening wine, or simply soaking in the serene surroundings. Both bedrooms offer direct access to the balcony, filling the home with natural light and fresh coastal breezes. Additional highlights include central air and heat, fresh paint, and two tandem parking spaces with extra storage in a secure, gated garage. Enjoy resort-style amenities right outside your door: two pools, spas, tennis courts, a fully equipped fitness center, BBQ areas, and tranquil walking paths surrounded by mature trees and ponds. The clubhouse and recreation room provide ideal spaces for social gatherings or quiet relaxation. All of this in an unbeatable location—just minutes from the beach, Belmont Shore’s vibrant 2nd Street, shopping, dining, golf, and local parks. With easy freeway access nearby, Stoneybrook Villas offers the best of convenience and coastal charm. Whether you’re searching for your first home, a peaceful retreat, or a weekend getaway, this move-in-ready condo delivers the perfect blend of style, comfort, and Southern California living.












