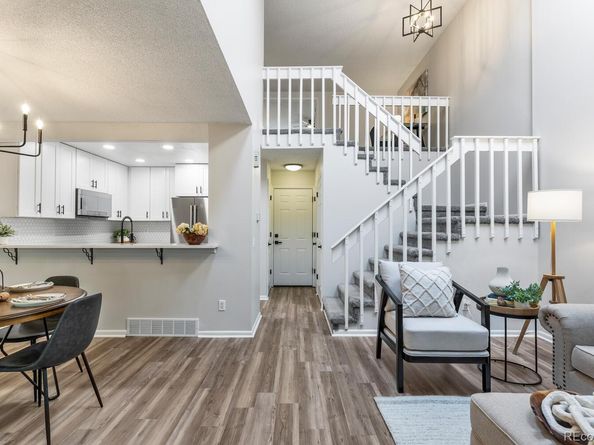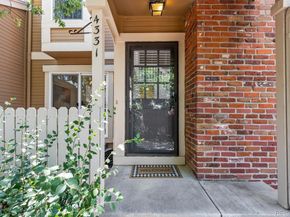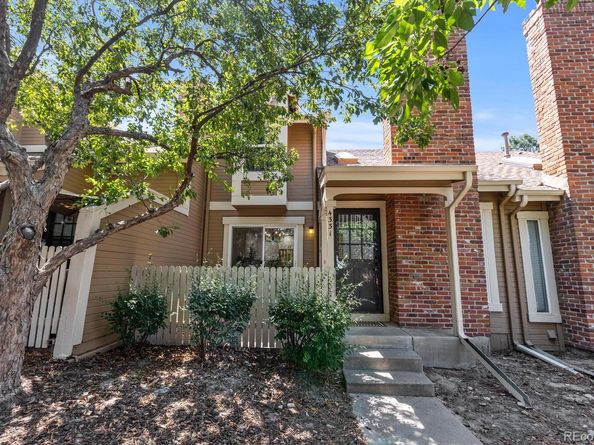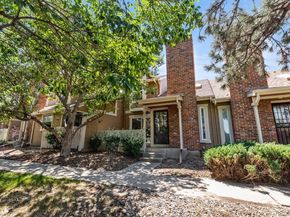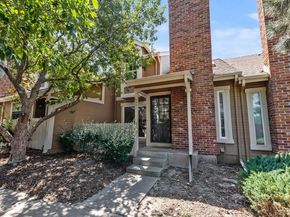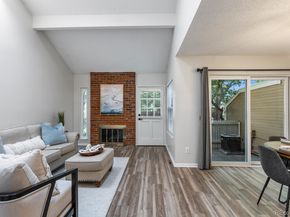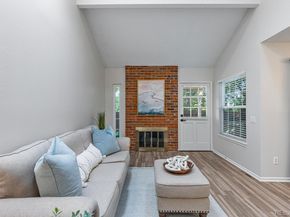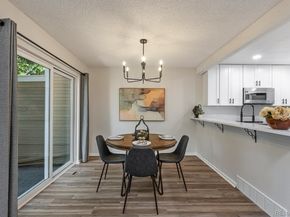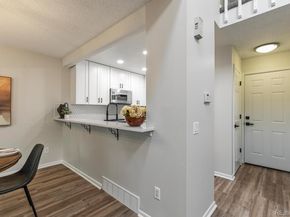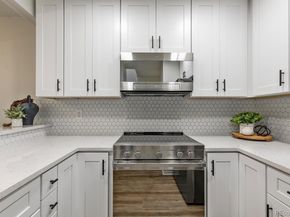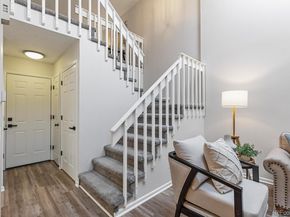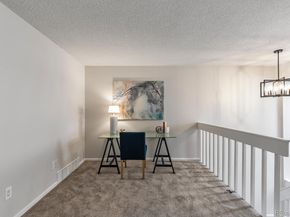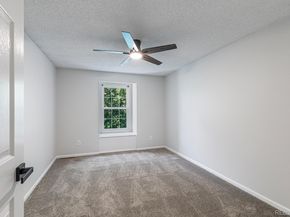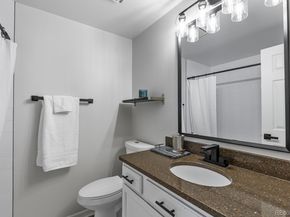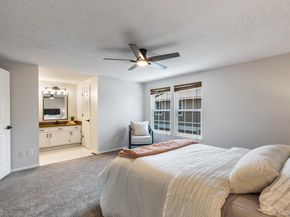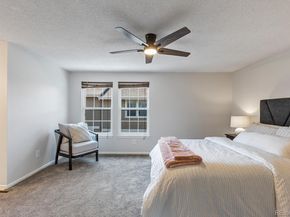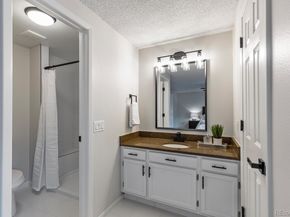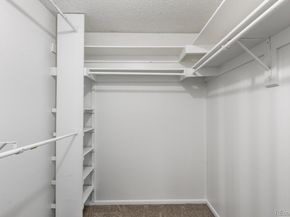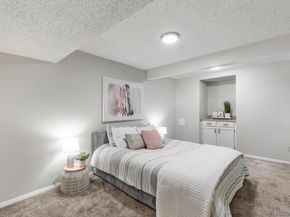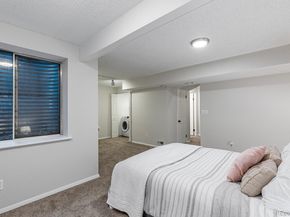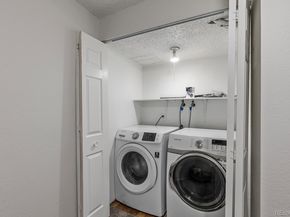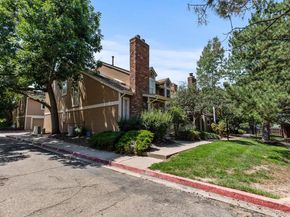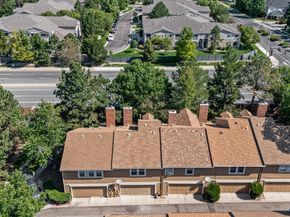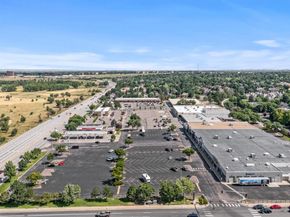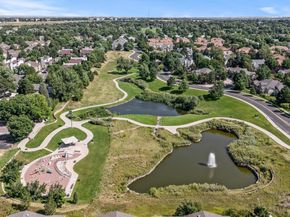Completely Updated Townhome in Prime South Aurora Location – Minutes from Cherry Creek Reservoir!
Welcome to 4331 S Billings Circle – a beautifully updated townhome tucked in the heart of Quincy Hill. This 3-bedroom, 3-bath gem offers nearly 1,800 square feet of stylish, functional living space across three levels, including a finished basement perfect for a media room, gym, office, or bedroom.
Discover fresh, modern updates throughout – from new flooring and lighting to a sleek/brand-new kitchen with stainless steel appliances, quartz countertops, and crisp cabinetry. The open-concept living area is anchored by a cozy fireplace, and the dining space flows effortlessly out to a private patio – ideal for morning coffee or evening entertaining.
Retreat upstairs to two spacious bedrooms, including a primary suite with ample closet space and updated bath finishes. The finished basement adds extra flexibility for work or play, and the attached two-car garage offers convenience year-round.
Community amenities include a pool, clubhouse, and green spaces – all maintained for you. You're just minutes from Cherry Creek State Park and Reservoir, with its miles of hiking trails, water sports, beach access, and off-leash dog park. Dining, shopping, and entertainment options are just around the corner at Southlands, and with easy access to Parker Rd, I-225, and E-470, commuting is a breeze.
Located in the award-winning Cherry Creek School District (Sagebrush Elementary, Laredo Middle, Smoky Hill High), this is a turnkey home in a highly desirable neighborhood.












