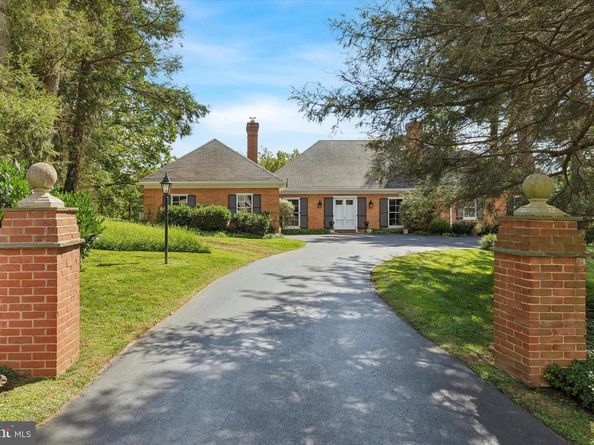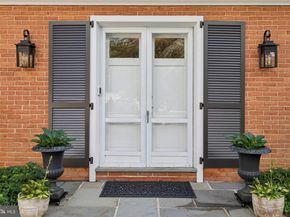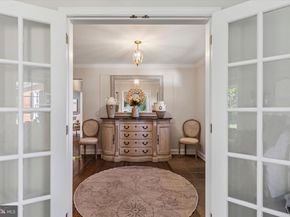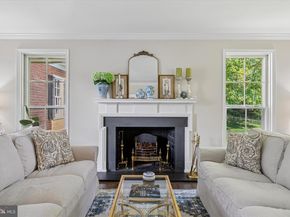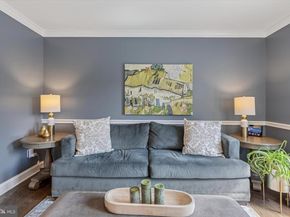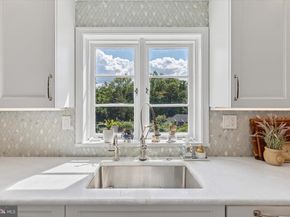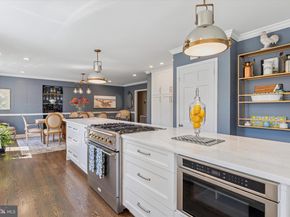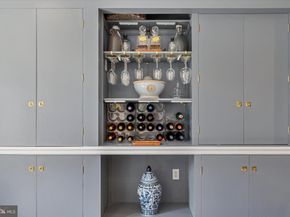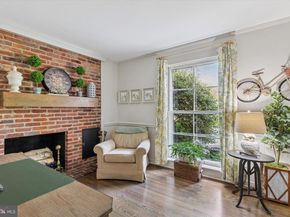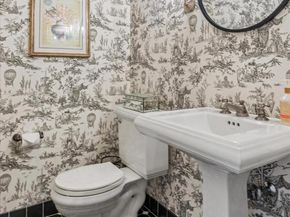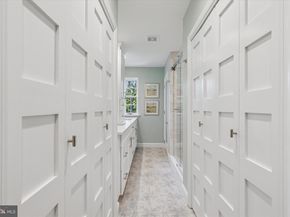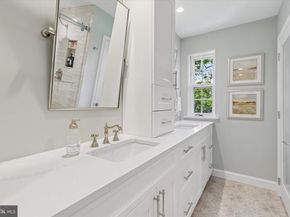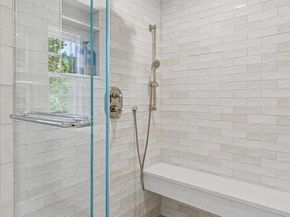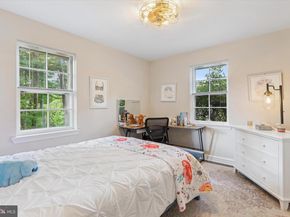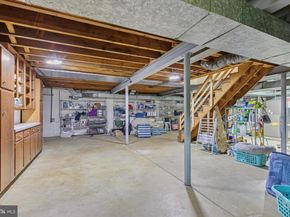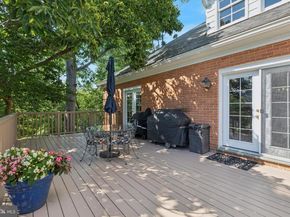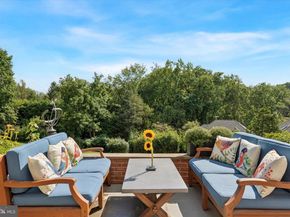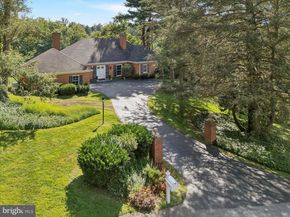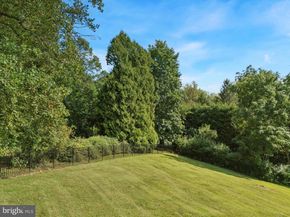With an enduring sense of graciousness throughout, this stunning Williamsburg-style home welcomes you the moment you arrive. This home combines timeless architectural details with thoughtful modern updates. Perfectly situated on a private cul-de-sac in the Northside of Bryn Mawr surrounded by mature plantings on a full acre of serene grounds. Step through the double doors into a welcoming entryway, featuring a spacious coat closet with a powder room down the hall. The living room showcases a wood-burning fireplace and dramatic floor-to-ceiling windows, filling the space with natural light. The heart of the home with picturesque views of the back yard is the expanded gourmet kitchen, a true showpiece boasting: Custom Cabinetry and an AGA Brand Range with a Broan Eclipse Ventilation System, over 12 feet of Suede Marble Island (with a 15 year seal), Pendant Lighting over the Island, Recessed Lights throughout the Kitchen and the Dining Room, Glass and Marble Backsplash, Farm Sink, Oversized Pull-Out Pantry, Paneled Refrigerator, Built-in Wall Units with Shelving and a Bar Area. This chef's haven flows seamlessly to a sun-filled dining space enhanced with a striking chandelier and French doors leading to a spacious patio and deck-perfect for entertaining. All hardwood floors have been recently refinished, gleaming throughout the entire home. The primary suite is a private retreat featuring serene backyard views, a spa-like bathroom with porcelain tile floors, glass shower with custom tile work, quartz countertops, custom lighting and four custom closets-one thoughtfully designed for shoes and three dedicated to clothing-offering both luxury and organization and a dedicated charging nook. Three additional bedrooms, including one with a wood burning fireplace currently being used as an office, with ample closet space, a cedar closet and full tile hall bath complete this level.
The walk out lower level includes an in-law suite with a full bathroom, another wood burning fireplace, laundry, ample storage, and direct outside access to a covered patio. With a lower level that spans the entire square footage of the home, you'll have abundant space for recreation, entertaining, or creating your dream retreat. There is also opportunity to expand on the second floor if desired. Additional highlights include a two-car garage, multiple outdoor living spaces, and complete privacy on one acre of landscaped grounds. This Bryn Mawr gem offers a rare combination of classic architecture, modern luxury, and enduring charm, it is more than a place to live-it's a statement of enduring elegance. All this and just minutes from top-rated Lower Merion Schools, restaurants, shopping, trains, and everything the Main Line has to offer.












