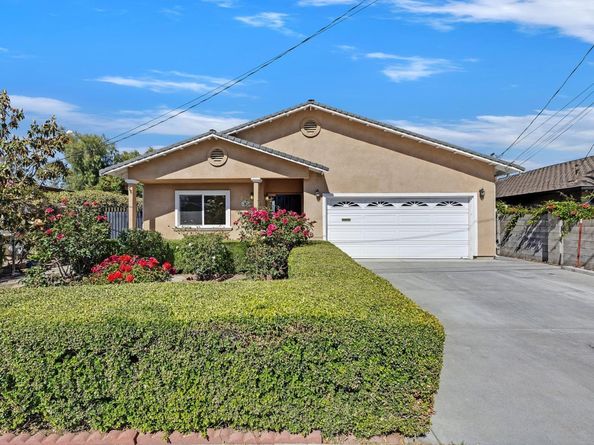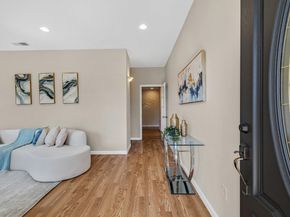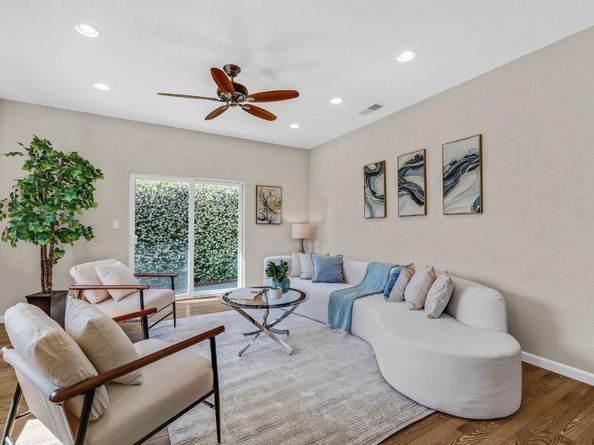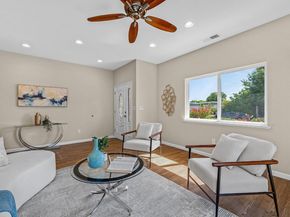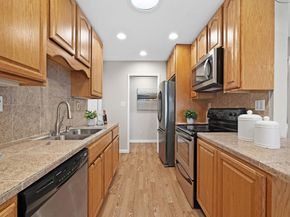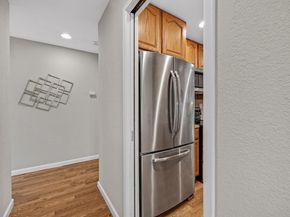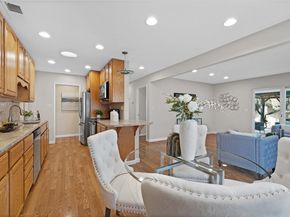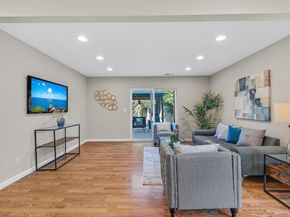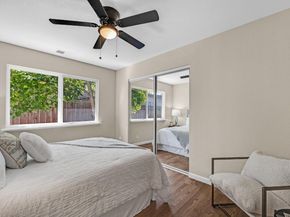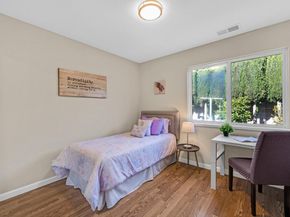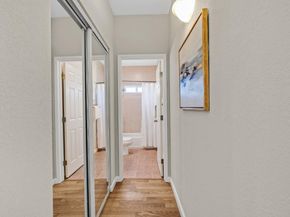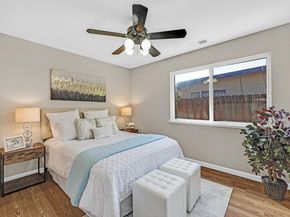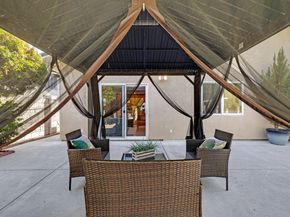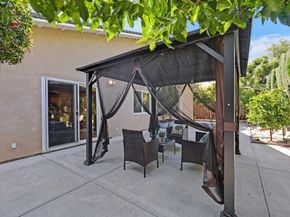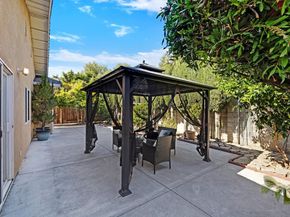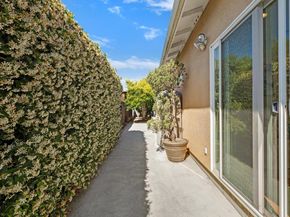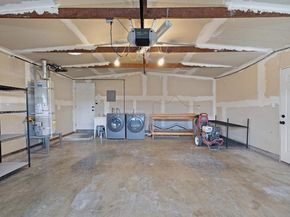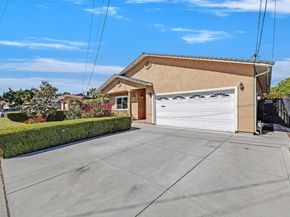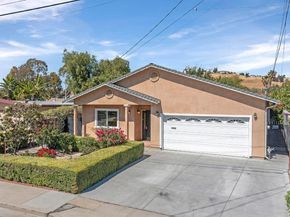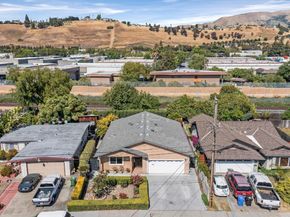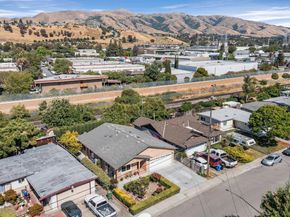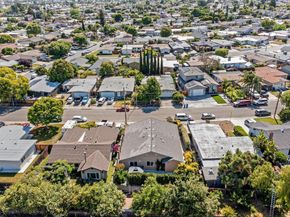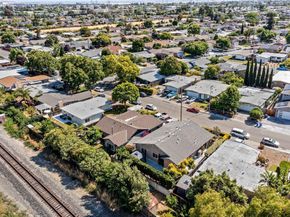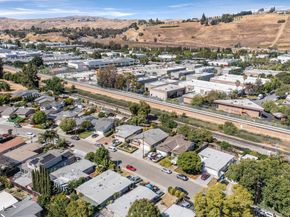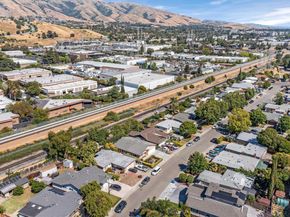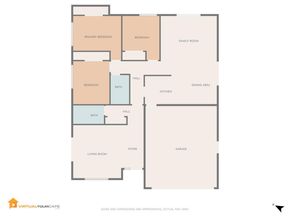FREMONT'S FINEST SINGLE-STORY FLOORPLAN! THIS HOME FEATURES* FRONT DOOR WITH ETCHED GLASS AND SIDELIGHT, NEW CUSTOM INTERIOR PAINT, GLEAMING LAMINATE FLOORING, UPDATED KITCHEN, GRANITE COUNTERTOPS, PLENTIFUL DESIGNER CABINETS, STAINLESS STEEL APPLIANCES, FREE-STANDING ELECTRIC RANGE/OVEN, REFRIGERATOR, NEW MICROWAVE, RECESSED LIGHTING, SPACIOUS INFORMAL DINING AREA, FORMAL LIVING ROOM, SEPARATE GREAT ROOM, ABUNDANT NATURAL LIGHT EXUDING FROM WINDOWS & SUN TUNNELS, 3 SLIDING GLASS DOORS LEADING TO BACKYARD, 2 FULL BATHROOMS, 1 PEDESTAL SINK AND 1 CULTURED MARBLE, TUB/SHOWER COMBINATIONS, CUSTOM TILE SURROUND & FLOORING, UPDATED LIGHT/WATER FIXTURES, SPACIOUS BEDROOMS, MIRRORED CLOSET DOORS, RAISED PANEL DOORS, UPDATED DOOR HARDWARE, LAUNDRY AREA IN GARAGE, UTILITY SINK, WASHER/DRYER INCLUDED, A/C, NEW NEST THERMOSTAT, DOUBLE PANE WINDOWS, COMPOSITION SHINGLE ROOF, CUSTOM EXTERIOR PAINT, ATTACHED 2-CAR GARAGE, ROLL-UP DOOR WITH OPENER, PRISTINE LOW MAINTENANCE LANDSCAPE, PRIVATE & SECURE BACKYARD, MATURE TREES/BUSHES, CONVENIENT LOCATION, CLOSE TO SCHOOLS, PARKS, SHOPPING & RESTAURANTS* EASY ACCESS TO FREEWAYS, MUST SEE!












