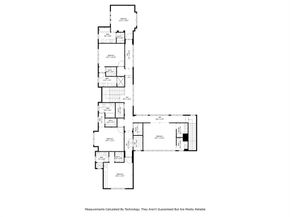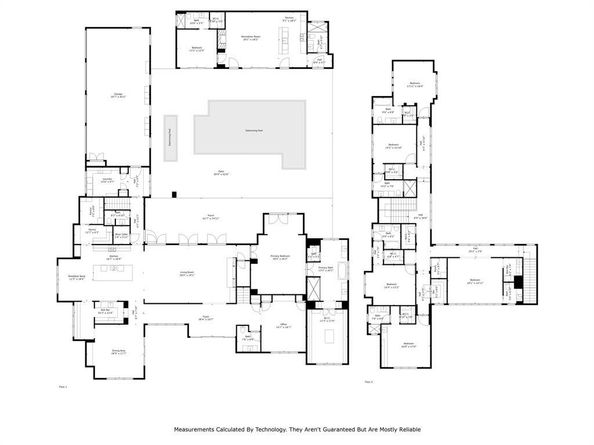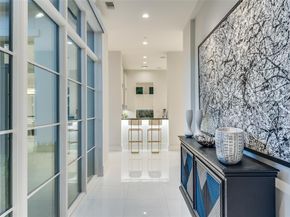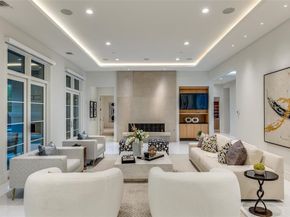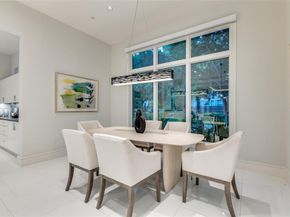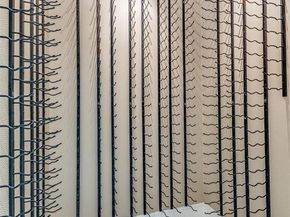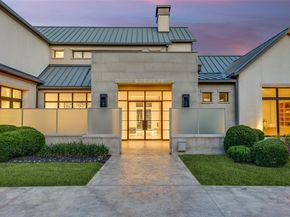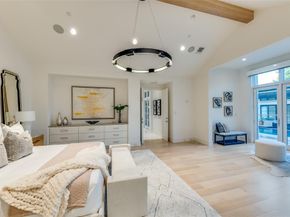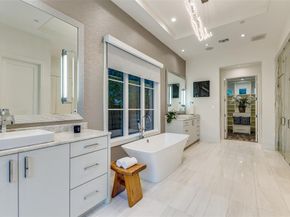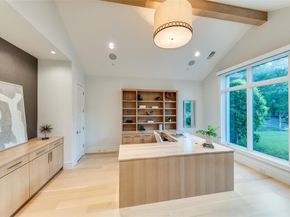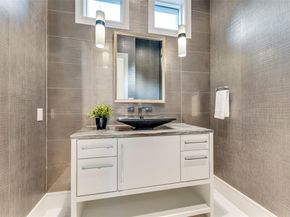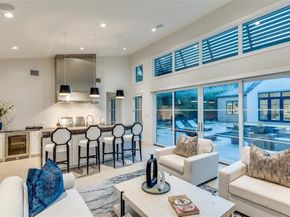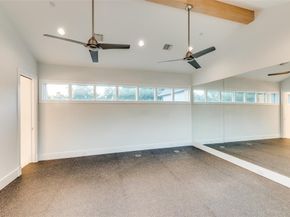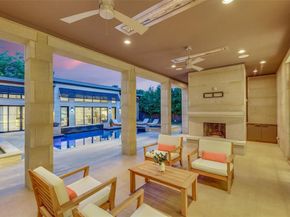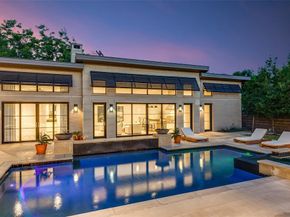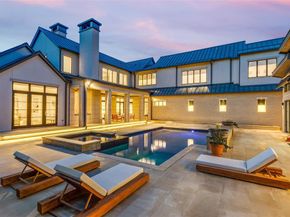Nestled on a prime corner lot in the heart of prestigious Bluffview, this exceptional estate spans nearly half an acre and defines timeless sophistication, privacy, and architectural excellence. Offered for the first time, this 2016 custom-built by Phillip Jennings Custom Homes residence has been meticulously designed with an uncompromising eye for detail—where modern refinement meets elevated everyday living.
Crafted for both grand-scale entertaining and intimate comfort, the home features 6 bedrooms, 7.3 bathrooms, a formal office suite, gym, and expansive indoor-outdoor living areas. A dramatic living room with soaring ceilings and a statement fireplace anchors the open-concept design, flowing seamlessly into the chef’s kitchen—equipped with professional-grade appliances, a full-service bar, and a generous butler’s pantry. The private primary suite on the main level serves as a tranquil retreat, complete with spa-inspired amenities. Upstairs, secondary bedrooms offer en-suite privacy and are joined by a versatile game room and fitness space.
Surrounded by lush, manicured grounds, the outdoor living experience includes multiple gathering spaces, ideal for both entertaining and quiet relaxation. Located just minutes from Dallas' most renowned private schools, elite dining, luxury shopping, and premier FBOs at Love Field and Addison Airport, this residence combines location, design, and lifestyle at the highest level. This home is enhanced by too many features to list starting with automatic shades, steal reinforced tornado-safe room, full home Generac generator, oversized four car garage, multiple outdoor kitchen areas, Wi-Fi lighting, steam shower and more. This is a rare opportunity to own one of Bluffview’s finest homes—crafted with intention, and ready to inspire.












