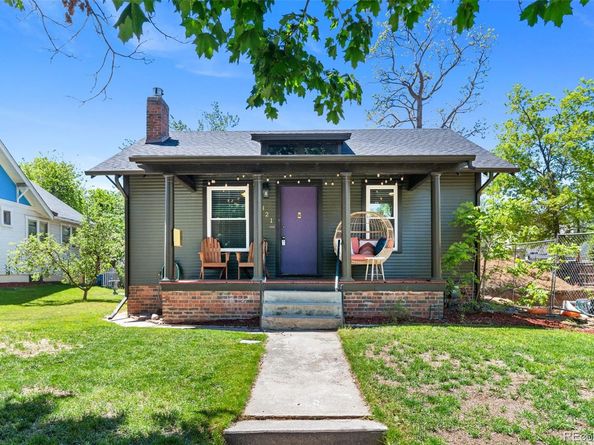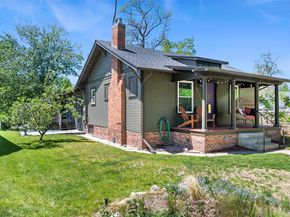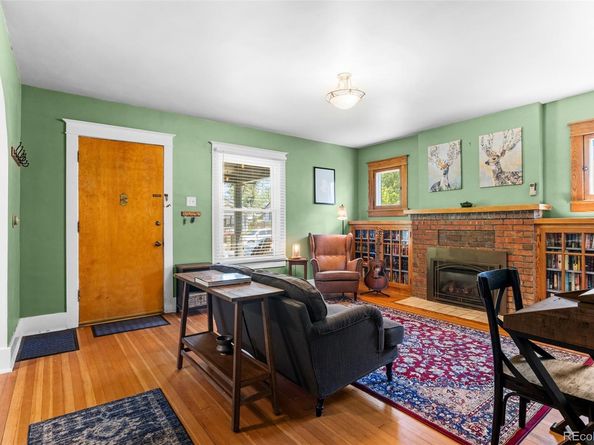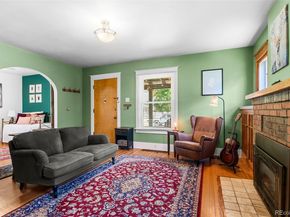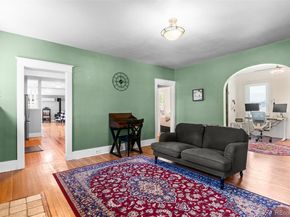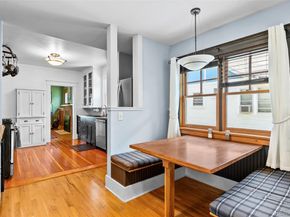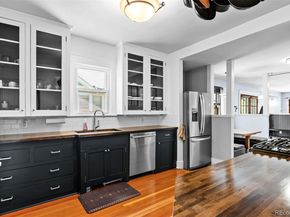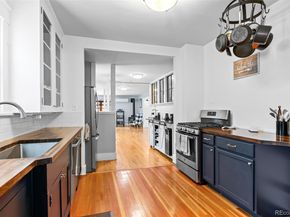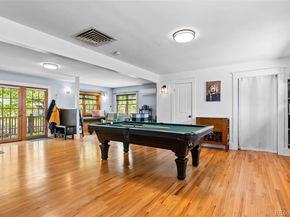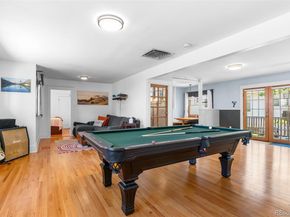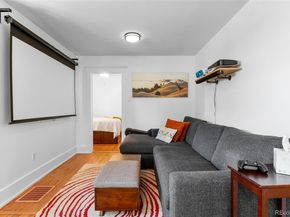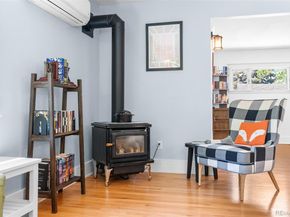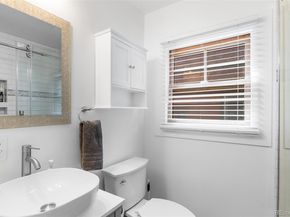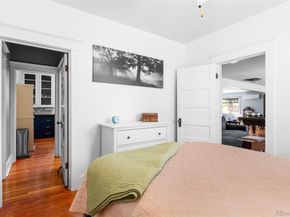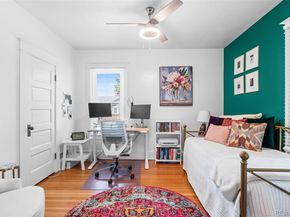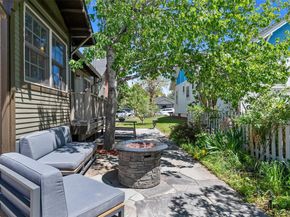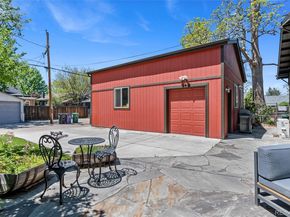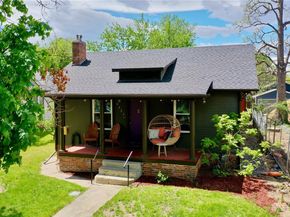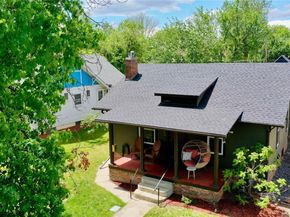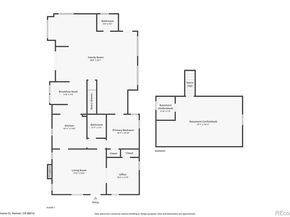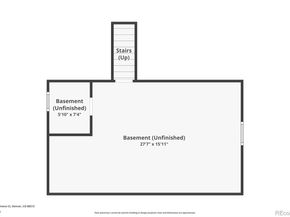Welcome to 4321 Winona Court – a beautifully updated bungalow in Denver’s coveted Berkeley neighborhood. This 2-bed, 2-bath gem blends classic charm with over $140,000 in thoughtful upgrades, offering comfort, functionality, and unbeatable location just blocks from Tennyson Street.
The home features hardwood floors, high ceilings, and a bright, open layout anchored by 2 cozy fireplaces. The kitchen has been refreshed with painted cabinets, updated hardware, butcher block countertops, and newer appliances, including a stainless steel oven and gas cooktop. The bathrooms are equally impressive, with one fully remodeled to include a modern, tiled walk-in shower and upgraded plumbing in the other.
Major system upgrades include a new AC system, a new roof, new dryer, and fresh interior and exterior paint. Seven original 1920s windows have been replaced with energy-efficient double-pane units (excluding two charming original fireplace windows). A mini-split air-conditioning system keeps the home comfortable year round!
Step outside to enjoy the professionally designed outdoor living spaces: a new patio ($25K), plus a newly constructed oversized 2-car detached garage with commercial height and a full concrete driveway. The garage is insulated and heated, making it a comfortable work space year round! ($70K) — an incredibly rare and valuable feature in this area.
Sitting on a spacious 6,240 sq ft lot with a Walk Score of 89, this home offers easy access to Berkeley Lake Park, popular restaurants, boutique shops, and top-rated schools. Zoned U-SU-C1, it also provides long-term flexibility and investment potential.
Charm, upgrades, and location — this home checks every box. Schedule your private showing today before it’s gone!
Join us for open houses on Saturday July 26th from 1-3pm












