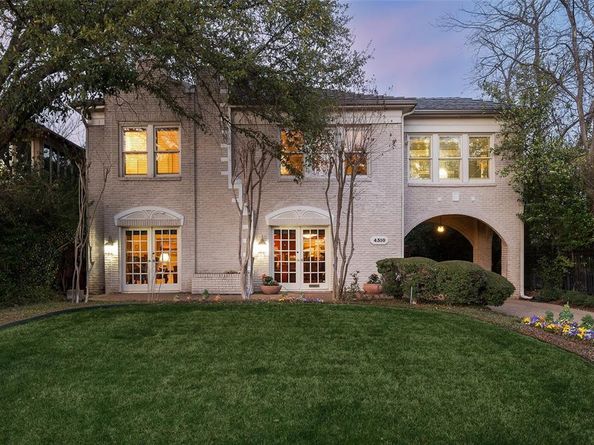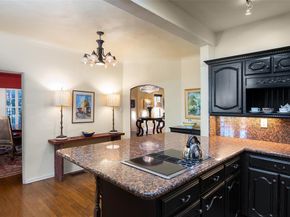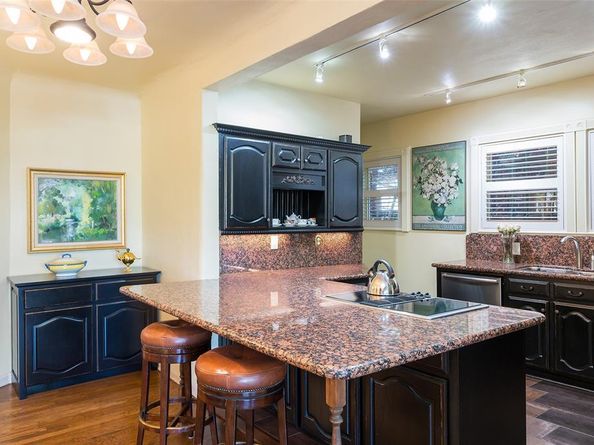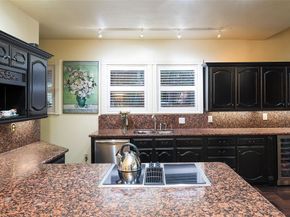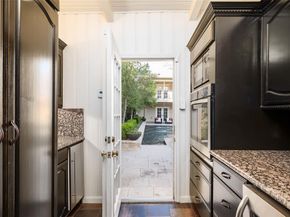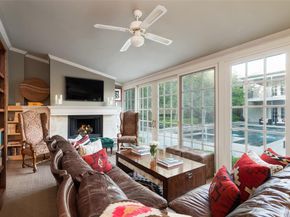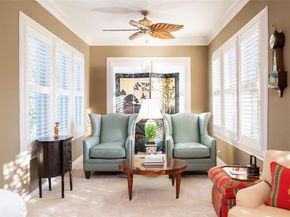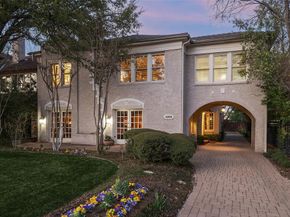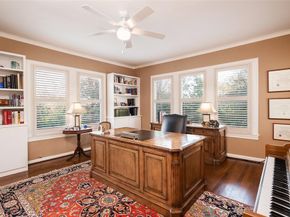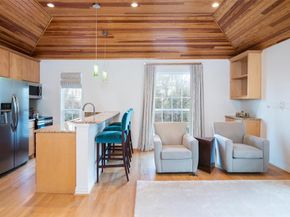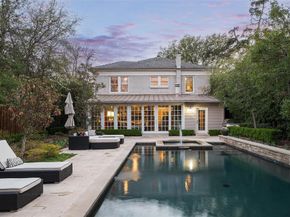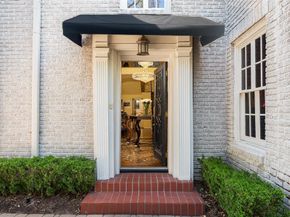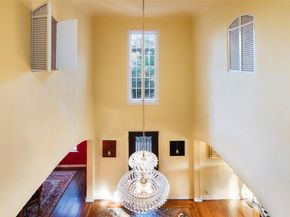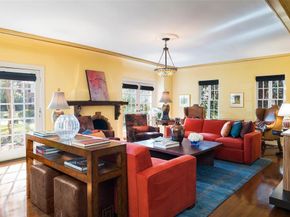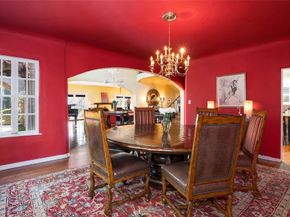It is a home made for music. The first owners who commissioned 4310 Rawlins Street in Dallas had one wish: that music be heard throughout the house, as the piano played and people sang. The architect met the challenge, brilliantly, and, oh, did the melodies flow — through a remarkably open floor plan for the 1920s, through the two-story center hall, up the staircase and even through window-like openings in the walls of two bedrooms. Today, that creative spirit lives on, now augmented with modern luxuries. Built in 1925 in historic Perry Heights, the peaceful and treed neighborhood in the heart of Oak Lawn, the home features Mission-style architecture that has transcended time. Stately and solid, it brims with originality and handcrafted details, including iron stair railings made by an artisan said to have created the decorative ironwork for Highland Park Village. The 3,616-square-foot home was built for entertaining and has hosted small gatherings, large groups and charity functions. The formal living room and dining room work together with the center hall to promote convivial flow, while the spacious kitchen is up to any task, with its Sub-Zero refrigerator, Avallon wine refrigerator, Scotsman ice maker and butler’s pantry. On this level, too, is a cozy family room with a fireplace and French doors that open to the backyard. Upstairs, there are three spacious bedrooms, one a primary retreat with sitting area and updated private bath. A second updated full bath is also on this level. The backyard features a contemporary pool and patio that make an exciting contrast to the home’s historic architecture, with amenities that include a grill, spa and fountain. A two-story guesthouse-garage features renovated guest quarters that offer a living room-bedroom, kitchenette, bath and washer-dryer. 4310 Rawlins Avenue is a rare find, with well-proportioned rooms, large windows and sense of permanence. Blending classicism and modernity, it is a home for now and tomorrow.












