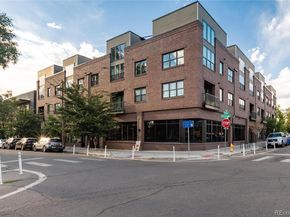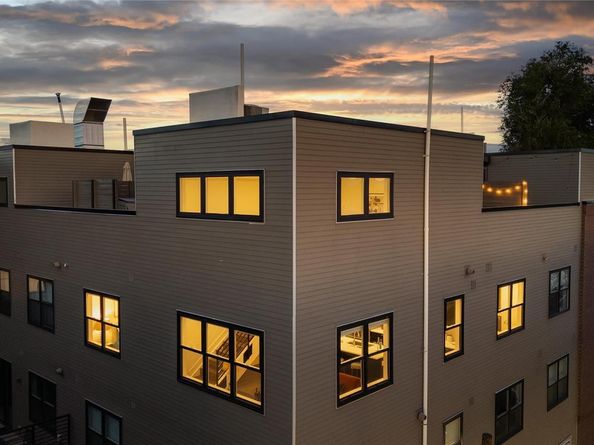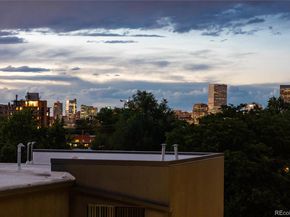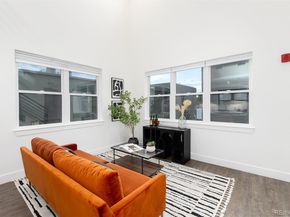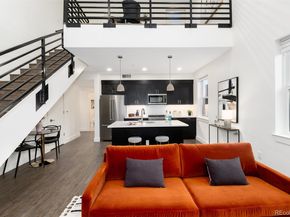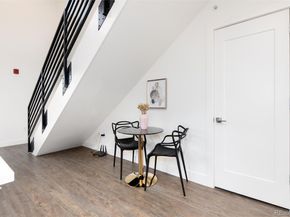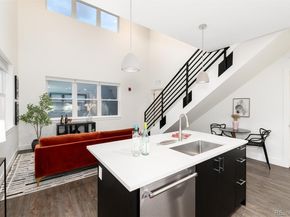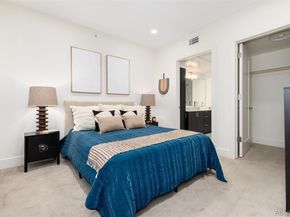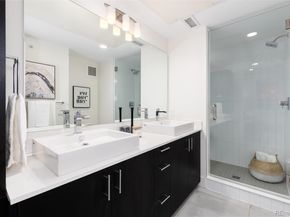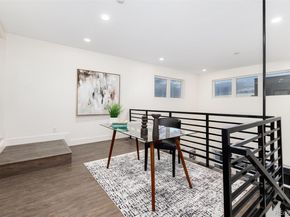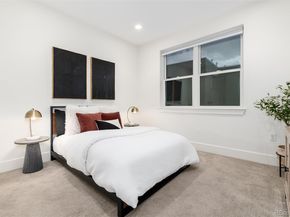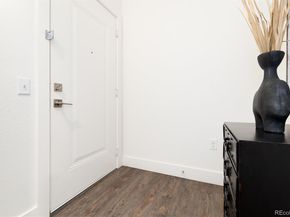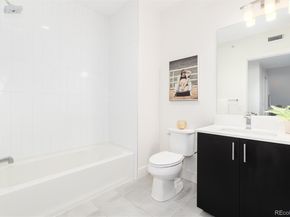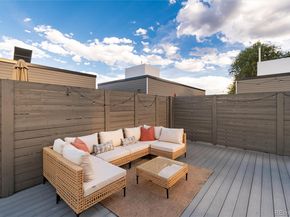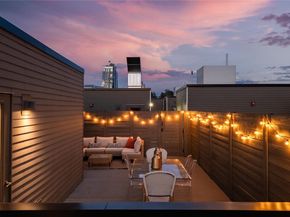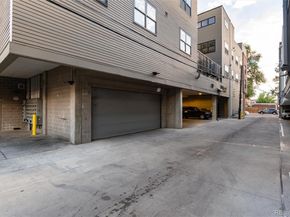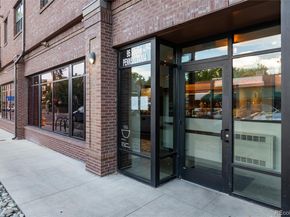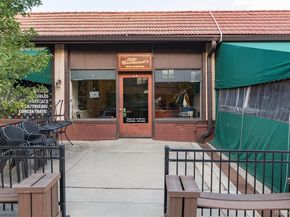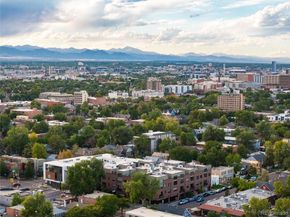Experience Elevated Living in West Wash Park! Amazing new price! Nestled just minutes from some of the area’s finest restaurants, cafés & shops, this stunning home offers the perfect blend of convenience and style. Whether you're indulging in gourmet dining or exploring the local shops, everything you need is right at your doorstep. Centrally located in Denver, this home offers unbeatable access to downtown, Cherry Creek making commuting or exploring the city a breeze. For outdoor enthusiasts, nearby Washington Park provides the perfect escape. With its lush greenery, walking trails, and serene lakes, it’s ideal invigorating runs or sun-soaked picnics. You’ll also enjoy easy access to the Cherry Creek Trail, a popular route for biking, running, and connecting to Denver’s extensive trail system. Step inside to discover a beautifully designed interior where the open kitchen flows seamlessly into a spacious loft-style living area. Soaring ceilings and expansive windows fill the space with natural light, creating an airy, inviting atmosphere. The kitchen is a chef’s dream, featuring modern appliances, ample counter space, and stylish cabinetry. Retreat to the luxurious primary suite, complete with an en suite bathroom featuring elegant fixtures, dual vanities, a walk-in shower, and generous storage. A well-appointed second bedroom and full bathroom provide flexibility for guests, roommates, or additional office space, while maintaining privacy and comfort for all. The versatile loft space offers endless possibilities—whether you envision a cozy reading nook, a bright and inspiring home office, a workout area, or a lounge. One of the highlights of this home is a private, west-facing rooftop deck. This incredible outdoor space offers breathtaking sunset views over the Rocky Mountains. Additional features include a large storage area and a rare find in the neighborhood:two secure,below-ground parking spaces. Schedule your showing today, Ask about special financing options!












