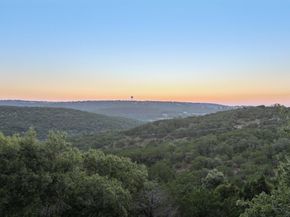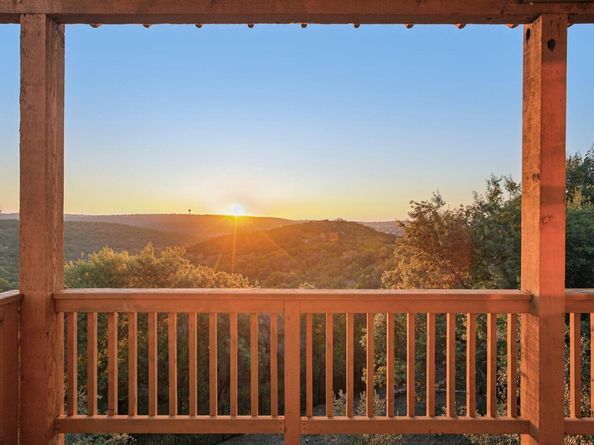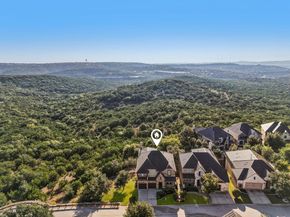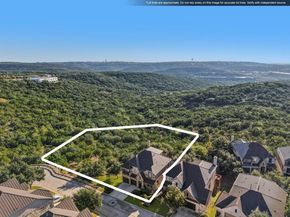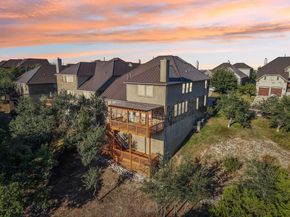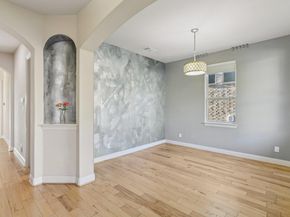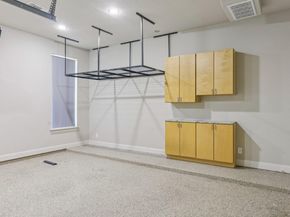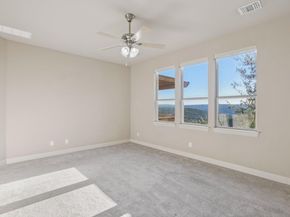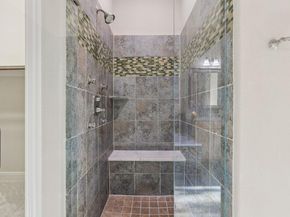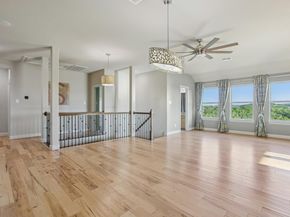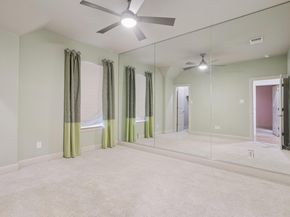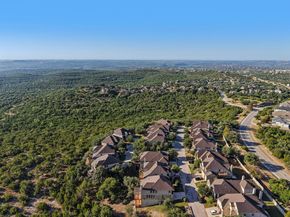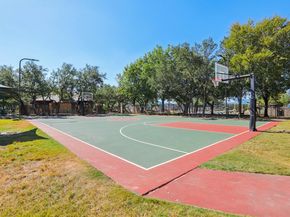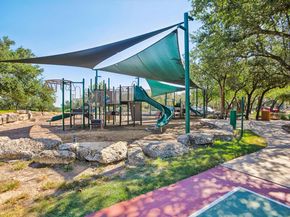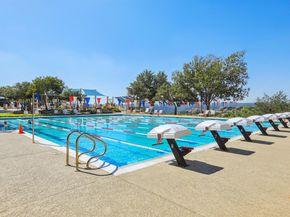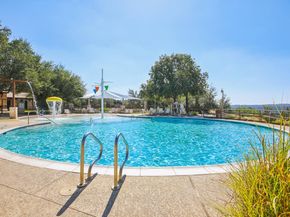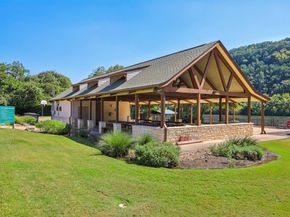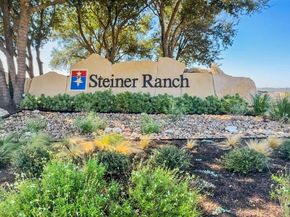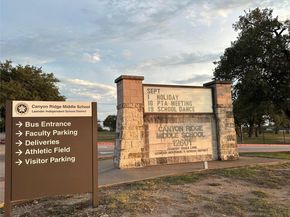Luxury Hill Country Living in a Gated Preserve Community - Welcome to this stunning 5-bedroom, 3.5-bath, ~4,100 sq. ft. energy-efficient Single-Family home located in one of Austin’s most sought-after master-planned communities. Nestled in a gated enclave surrounded by a protected nature preserve, this home offers both privacy & refined living.
Step inside to discover spacious, light-filled interiors featuring smart thermostats, elegant finishes, & modern conveniences throughout. The temperature-controlled two-car garage boasts epoxy flooring, built-in cabinets, & overhead storage, providing functionality & organization.
The west-facing front welcomes you with curb appeal, while the east-facing backyard opens to breathtaking Hill Country views, Sunrises, & a distant view of the Austin skyline - enjoyed from multiple decks that create the perfect backdrop for morning coffee or evening gatherings.
Located within a 5,000+ acre premier Steiner Ranch Master Planned community, residents enjoy comprehensive resort style amenities including event centers, heated pools, tennis & basketball courts, playgrounds, dog parks, & miles of hiking & biking trails. Lake Travis access with private boat ramps & docks enhances the resort-style lifestyle.
Just 1 minute from the acclaimed Steiner Ranch Steakhouse, 5 minutes from The Oasis on Lake Travis, & within 2 miles of top-rated elementary & middle schools, 5 miles from top high school, this home combines luxury, convenience, & community. Everyday essentials are nearby—HEB, Randalls, & hospitals within 2 miles, shopping malls 8 miles away, Costco 12 miles, & Austin-Bergstrom Airport just 27 miles.
For added peace of mind, a professional home inspection has been completed, & the home includes a 1-year transferable home warranty covering appliances.
Located in an established, secure neighborhood, this home offers more than a place to live - it’s a lifestyle. Please experience the best of Hill Country living & make it your home!












