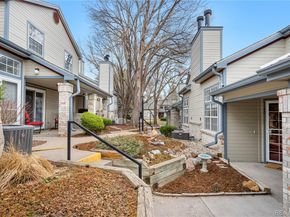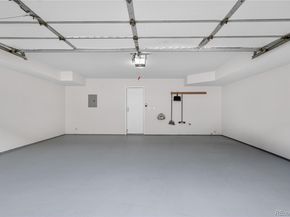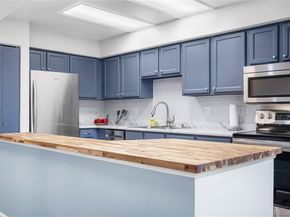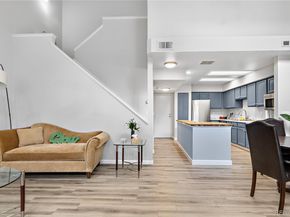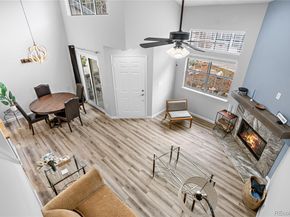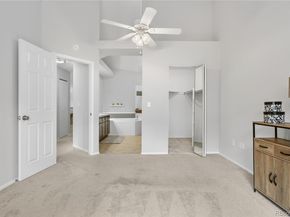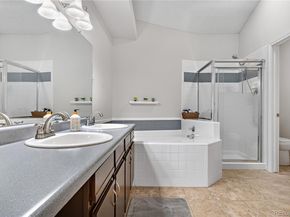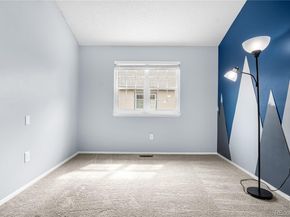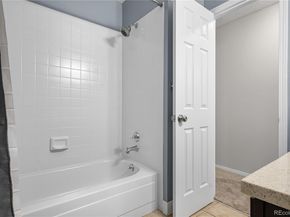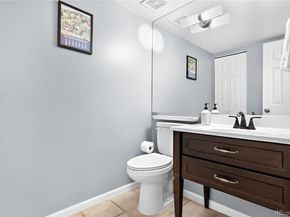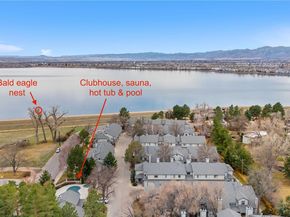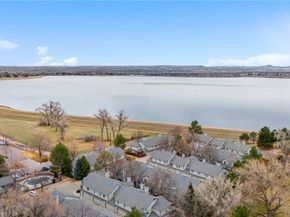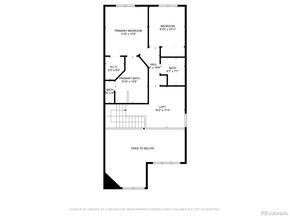2 bed plus LOFT / bonus room / office, with OVERSIZED finished, insulated 2-car attached garage! Welcome to your gorgeously updated, move-in ready turnkey home, peacefully nestled between a lake and a golf course. Just minutes from all of your shopping and dining needs, this beautifully updated townhome offers the perfect blend of quiet and convenience. Vaulted ceilings and an open concept kitchen greet you as you enter, making the space feel large and inviting. Spoil yourself with an expansive primary suite, also featuring vaulted ceilings, a walk-in closet, double vanity, walk-in shower and separate, oversized tub. Occupants of the second bedroom enjoy their own second full bath, while day guests make use of the half bath on the main floor. The fully finished and insulated oversized two car garage provides ample room to park two vehicles with plenty of additional space for a freezer, workbench, storage shelves and all of your outdoor gear, while the surprisingly spacious finished bonus closet under the stairs provides even more storage. Relax, grill and enjoy the summer nights on your private covered front patio, tend your private front garden, then venture to the clubhouse to enjoy the sauna, hot tub and pool, conveniently located right at the end of the row. Stroll through the beautifully landscaped grounds beneath the lush canopy of majestic and meticulously maintained mature trees, then cross a quiet side street for a close-up view of nesting bald eagles, mountains and the lake. Finally, return home to enjoy a warm, crackling fire in your cozy wood-burning fireplace. HOA includes insurance and maintenance on exterior and grounds, snow removal, landscaping, recycling, trash, water, sewer, clubhouse, pool, hot tub and sauna. Owner-paid utilities are basically just electric/gas and TV/internet. Owner may plant and maintain the garden area in front of the home if desired. FREE refis for next 5 years AND free rate buydown available! Contact for details.












