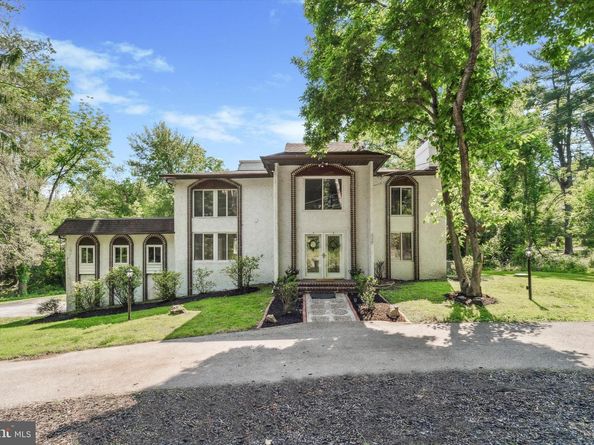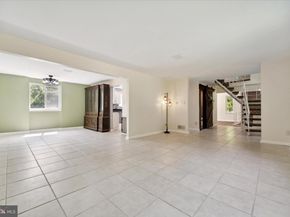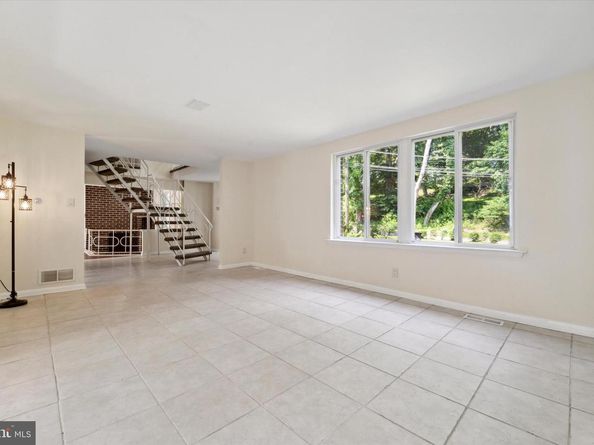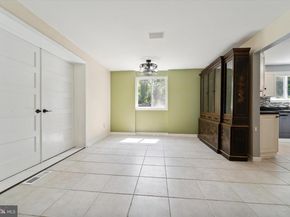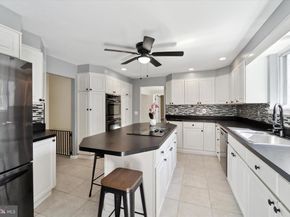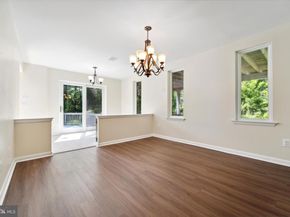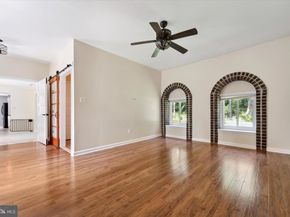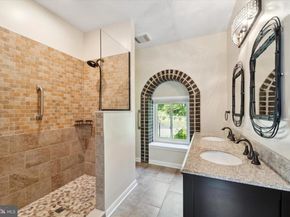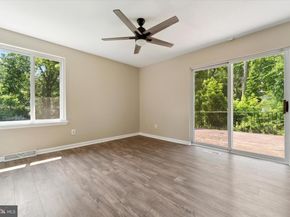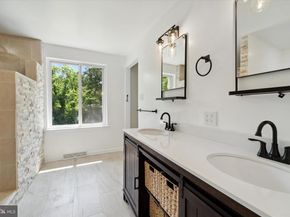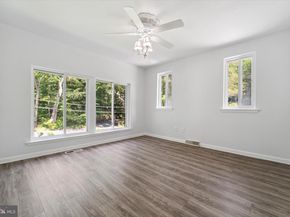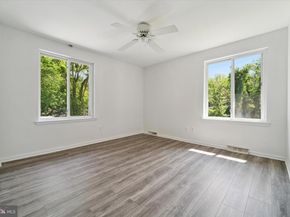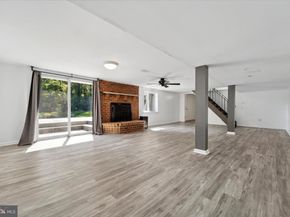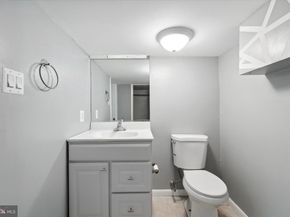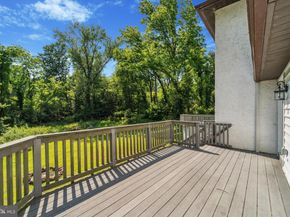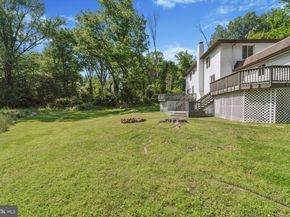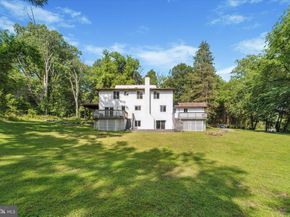Welcome to this thoughtfully designed home offering incredible flexibility for multigenerational living, guests, or growing families. Featuring two primary suites—one on the main level and another on the upper floor—this home seamlessly blends comfort, privacy, and functionality.
The main level offers a spacious layout with two living areas, two dining spaces, and a well-appointed kitchen with a center island, ample cabinetry, and a double oven. Off the dining area, step out onto one of three private decks, perfect for outdoor dining or relaxation. A newly renovated powder room and access to both driveways complete this level.
Tucked privately on the first floor, you’ll find a ground-level primary suite—just four years old—ideal for in-laws or guests, with its own deck and an ensuite bath featuring handicap-accessible elements.
Upstairs, the second primary suite feels like a retreat, complete with a fireplace, a sitting area, a private deck, and a stunning renovated ensuite with a large closet. Two additional bedrooms, another full bath, and a bonus sitting area overlooking the front yard round out the second floor.
The finished lower level provides even more space, including a large recreation area, a bonus room perfect as an office or potential bedroom, a half bath, and dedicated laundry and storage rooms. A two-car garage is accessed via a separate driveway, offering privacy and plenty of parking for guests.
Set on a private lot with plenty of space for relaxation and entertaining, this home is located just minutes from Rose Tree Park, Media Borough’s vibrant dining and shopping scene, and major commuter routes like I-95, 476, and Route 1.












