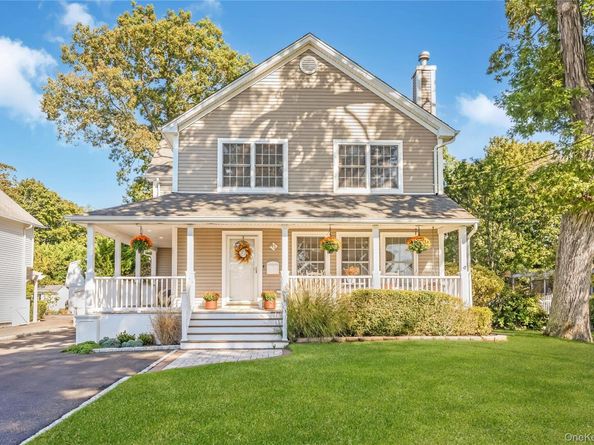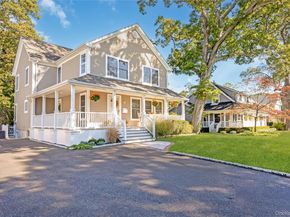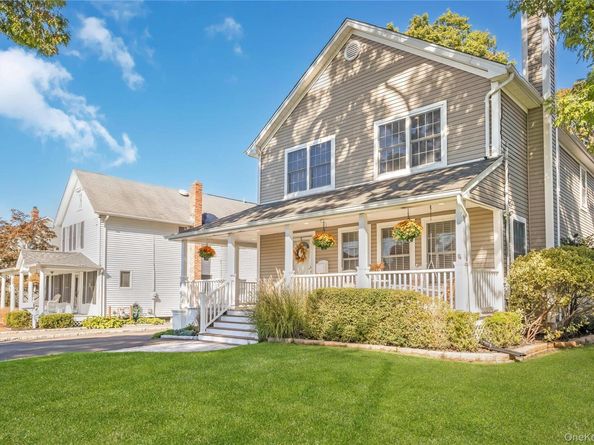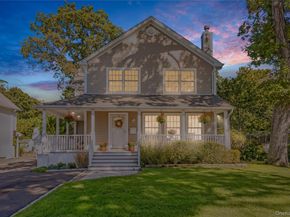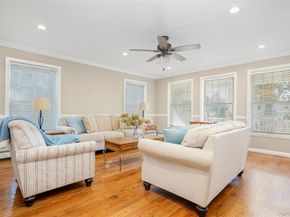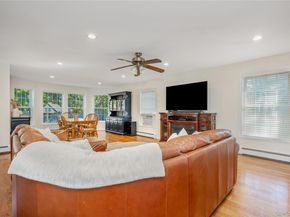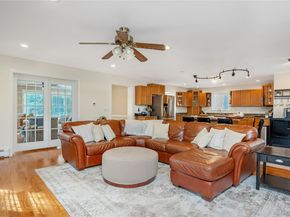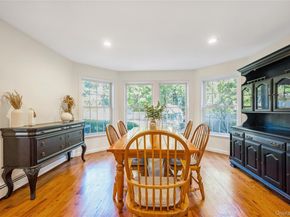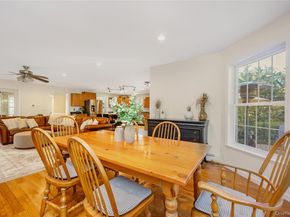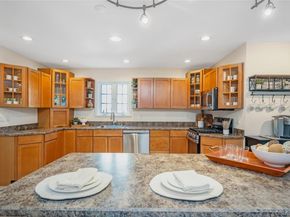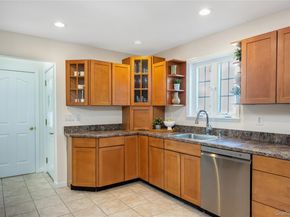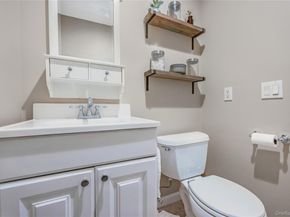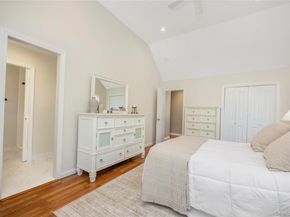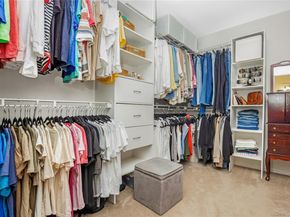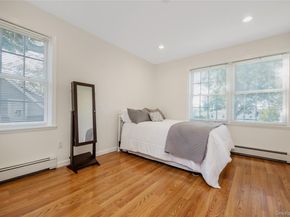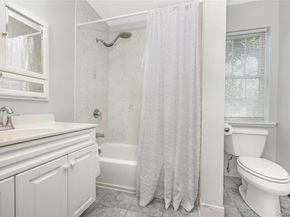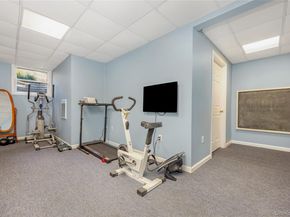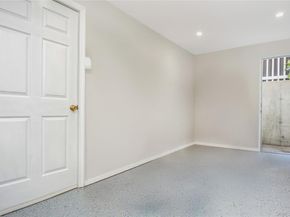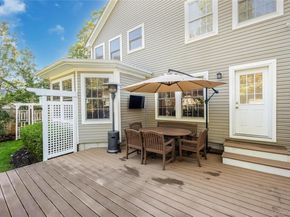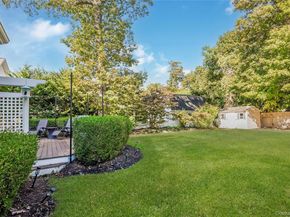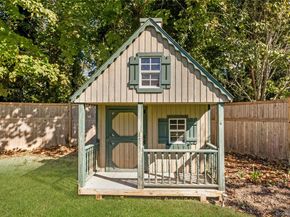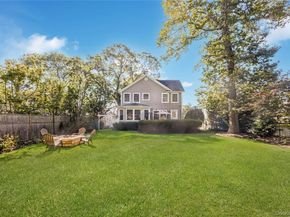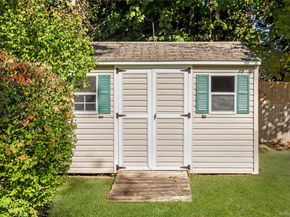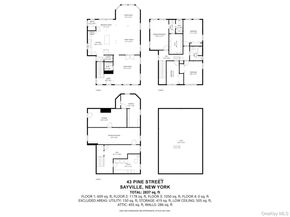Beautiful 4-bedroom, 2.5-bath home offering 2,350 sq. ft. of inviting living space on a quiet, sidewalk-lined dead-end street, in South Sayville, just around the corner from Sayville’s Main Street. Built in 2003 by the current owners, this home features an open great-room layout with an eat-in kitchen, dining room, and family room that flow seamlessly together—perfect for today’s lifestyle. The kitchen impresses with new stainless steel appliances, gas cooking, a center island and walk-in pantry. A welcoming covered front porch leads to the living room with French doors, while fresh paint, hardwood floors, LED hi-hats, and abundant natural light enhance the home’s interior. The spacious primary suite offers a 12’ vaulted ceiling, tremendous walk-in closet, additional closet, and ensuite bath. Additional highlights include a full basement with both inside and outside entrances, a large storage attic, an incredible amount of storage space throughout the house, gas heat, gas hot water, gas cooking, 200-amp service with two sub panels, in-ground sprinklers front and back, a new driveway, and two sheds. The taxes after STAR rebate are just $14,176.62. A composite rear deck and manicured grounds complete this well-located home just moments from shops, restaurants, and Fire Island Ferries…come see for yourself.












