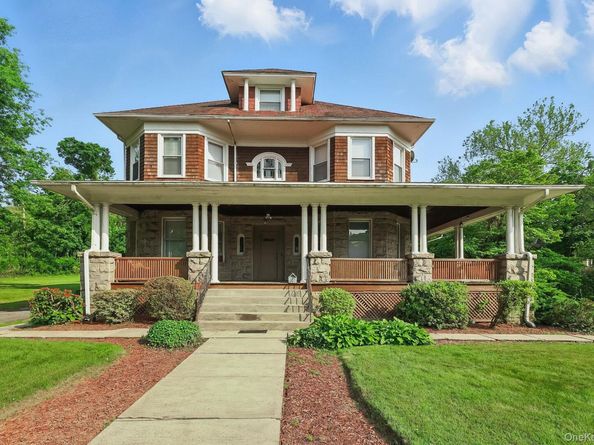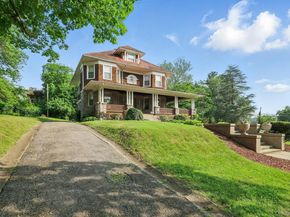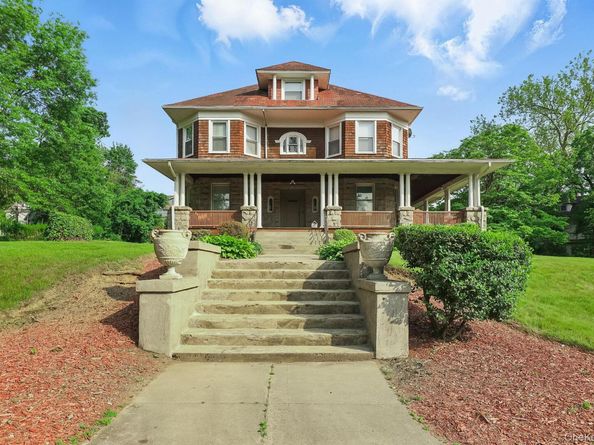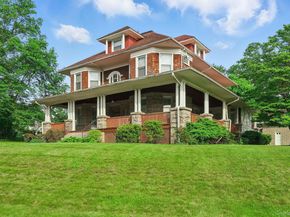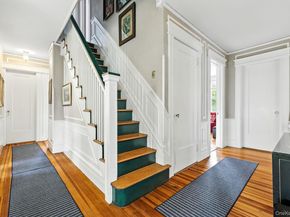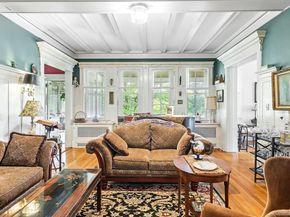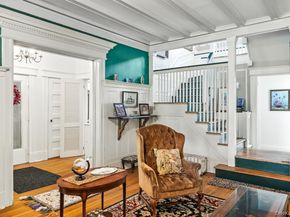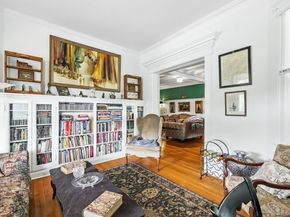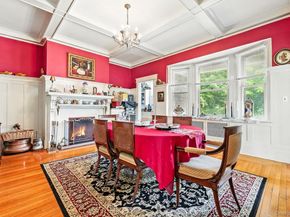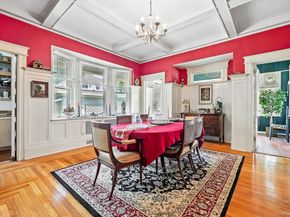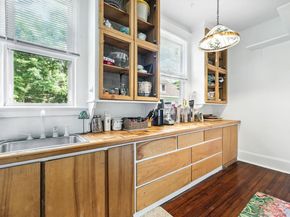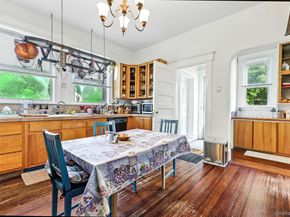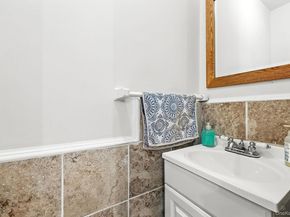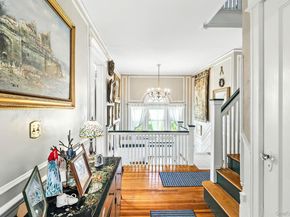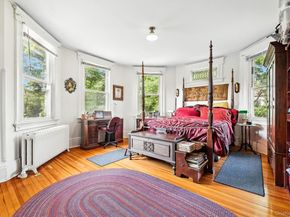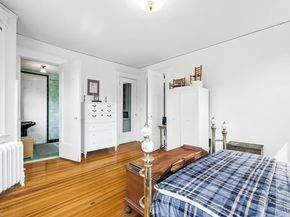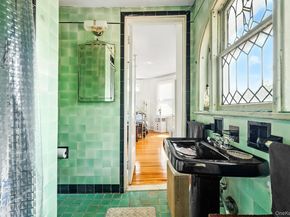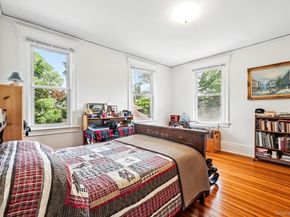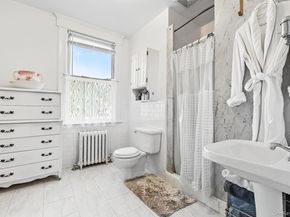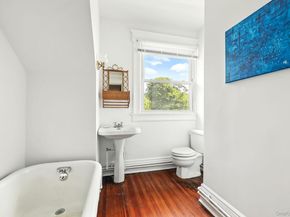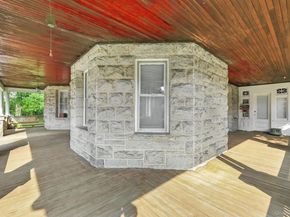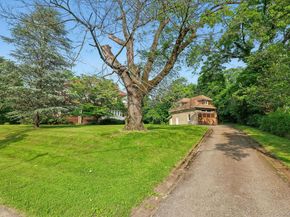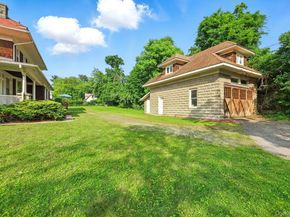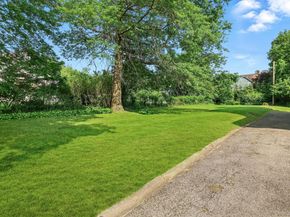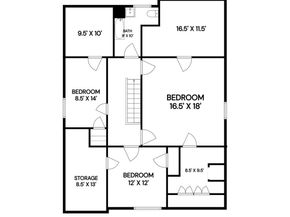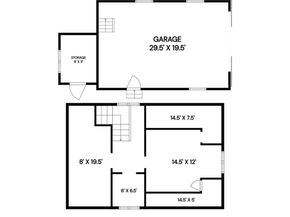Welcome to this beautifully preserved Prairie Victorian home, where classic elegance meets modern functionality. Rich in character and architectural detail, this large eight bedroom five bathroom residence showcases exquisite oak dental moldings and wainscoting throughout, creating a timeless and sophisticated ambiance. Step into the welcoming entryway, where original pocket doors lead to a gracious living room with a 12-foot coffered ceiling, and two side doors that open onto a wrap-around porch with views of a lake. Just off the living room are two versatile rooms – a cozy den, and a library with built-in bookcases and pocket doors for added charm and privacy. An expansive dining room with exposed beams, a fireplace, and two sets of doors that lead to a bright ceramic-tiled sunroom, ideal for hosting summer gatherings. The dining room flows seamlessly into a butler’s pantry and then to the kitchen, which features plenty of workspace, expansive cabinets, a stainless steel professional grade double-oven with a griddle and grill and a sub-zero stainless steel refrigerator/freezer. There’s also a charming early 20th century walk-in ice box. The kitchen offers direct access to a rear deck and a landscaped backyard, perfect for entertaining. The second floor features two main flow-through bedrooms with an adjoining full bathroom. The lake facing sun-drenched secondary Main bedroom is lovely. There is also an additional flow-through bedroom arrangement and two additional bathrooms at the rear of the home. The final second-floor room can serve as a home office or a 5th bedroom. The second floor also features two linen closets and a large walk-in hall closet with built-in wardrobes and shelving. The third floor is a retreat unto itself, featuring a generously-sized double bedroom with two large walk-in closets with built-in chest of drawers. There are two additional bedrooms and a full bathroom as well. The house features original oak doors, baseboards and trim, with oak wood flooring throughout. There is a slate roof on the main house, and asphalt on top of the porches. There is a full unfinished walk-out basement. Electrical, gas hot water and hot water tank were all updated. The grounds features a carriage house with an unfinished second floor, which can be used as a two-car garage or as an artist studio. There is an additional separate lot to the left of the home, that is included in the sale price. Taxes for the lot are $3,965 and is included in total taxes. Close proximity to schools, (New Rochelle Academy, New Rochelle High School, Iona University), shops, restaurants, houses of worship, and to Metro North.












