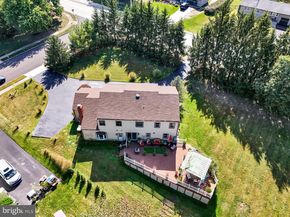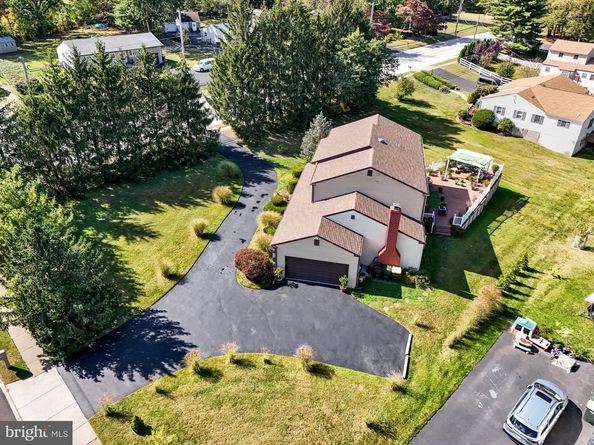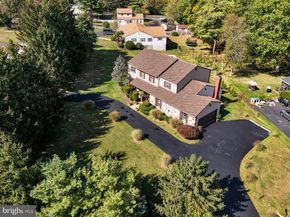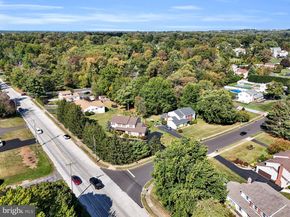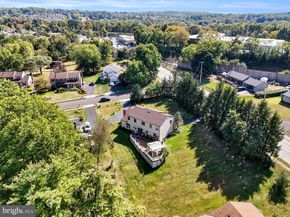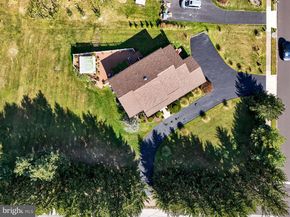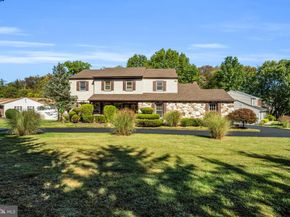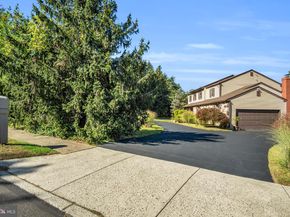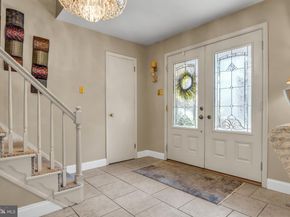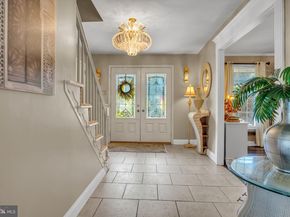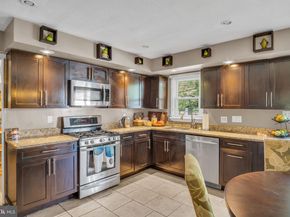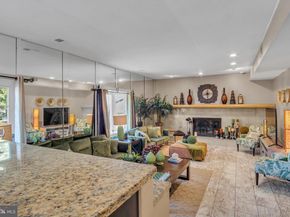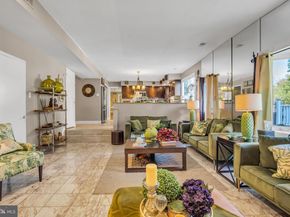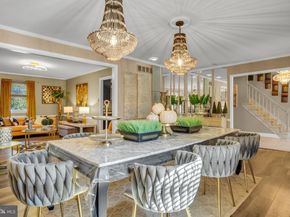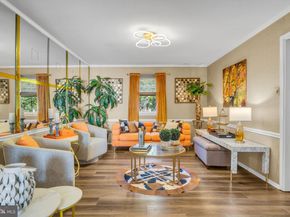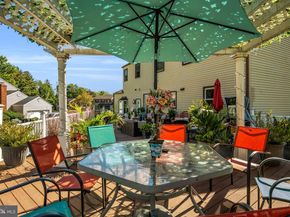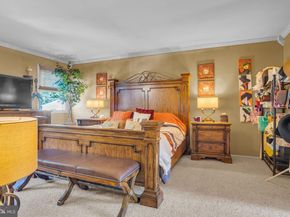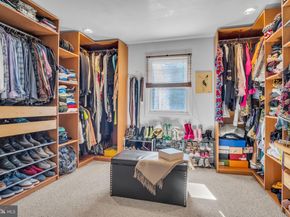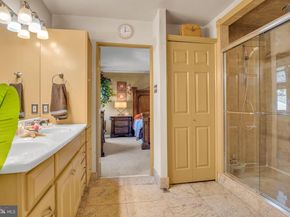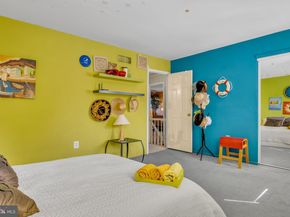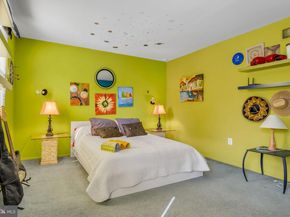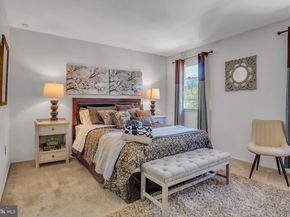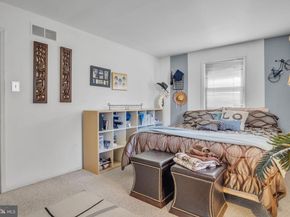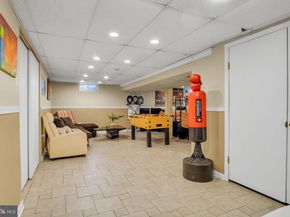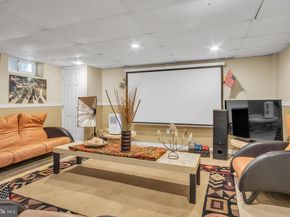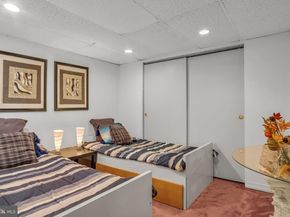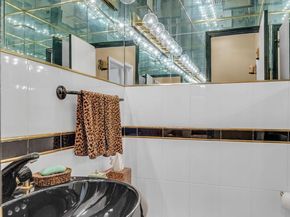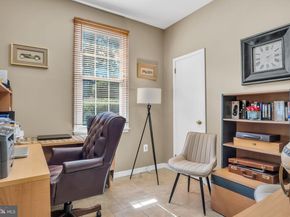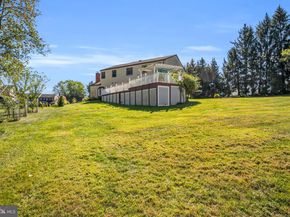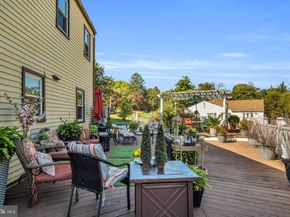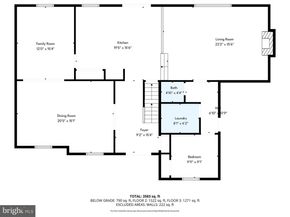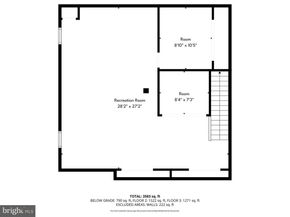Every now and then, a home comes along that simply feels right from the moment you arrive. Nestled in Upper Moreland Schools, this beautifully appointed 5 bedroom, 2.5 bath residence sits on a beautifully landscaped corner lot and offers the perfect balance of elegance, warmth, and privacy.
A circular governor’s driveway welcomes you with two entrances, leading to a property surrounded by mature trees that provide both shade and seclusion. The covered front porch is a peaceful retreat where the current owners enjoy their morning coffee or unwind after a long day.
Inside, a large and inviting foyer sets the tone for what lies beyond. The main level features new flooring, fresh paint, and carefully chosen lighting that complements each space. The updated kitchen includes granite countertops, stainless steel appliances, and an eat-in area that opens to the family room. The sunken family room features marble flooring, a gorgeous fireplace, and direct access to the multi-level deck, creating an easy flow for gatherings and everyday living.
The first floor also offers a flexible bedroom currently used as an office, a formal dining room with crown molding and chair rail, and a sitting room perfect for conversation or quiet moments.
Upstairs, the primary suite feels like a private sanctuary with a spacious walk-in closet, dressing area, and a beautifully updated bathroom featuring marble tile, soaking tub, walk-in shower, and a bidet. Three additional bedrooms share a well-appointed full bath.
The lower level offers endless possibilities with a finished recreation area ideal for a theater or game room, a bonus room suitable for a guest space, and plenty of storage.
Step outside to experience a backyard designed for living and entertaining. The extra-large, professionally designed multi-level deck includes a trellis and generous areas for dining or lounging. Underneath the deck is ample storage, while the expansive side yard provides enough space to host any size event and has even served as a wedding venue.
Every detail of this home has been thoughtfully curated for those who appreciate refined living and timeless design. With easy access to nearby shopping, dining, and commuter routes, 4280 Frontier Road offers both luxury and convenience in one of Huntingdon Valley's most desirable areas.
Experience the comfort, craftsmanship, and character this home offers. Schedule your private tour today and see why this property is truly one of a kind.












