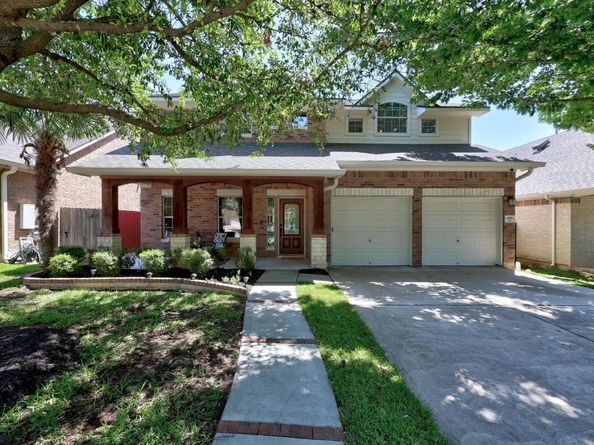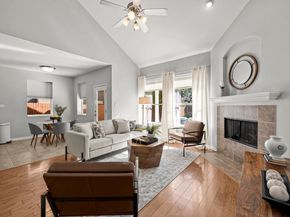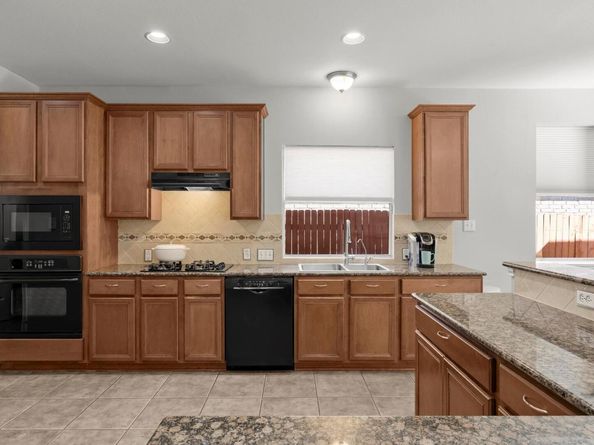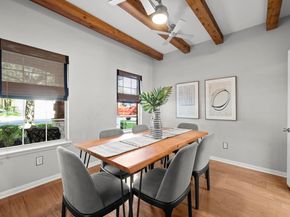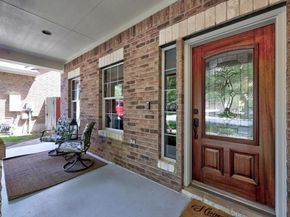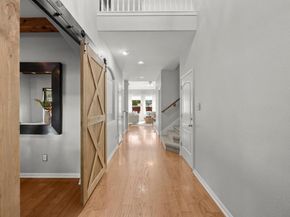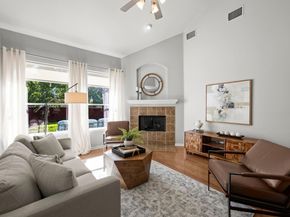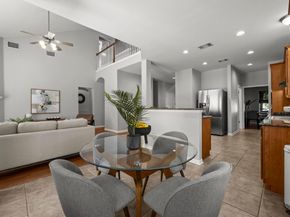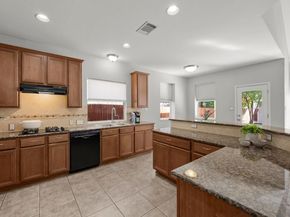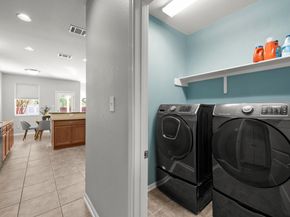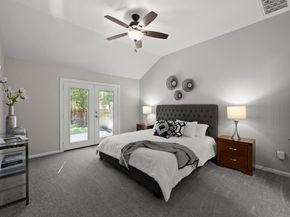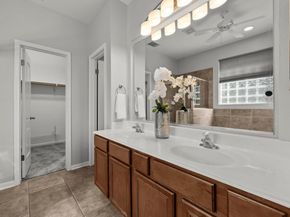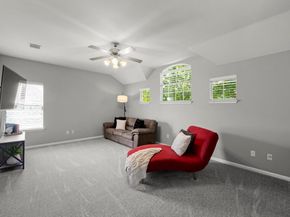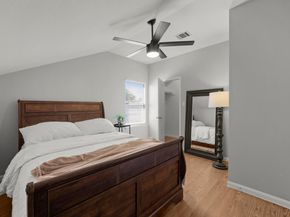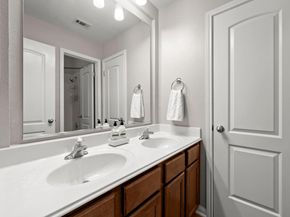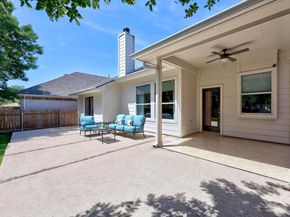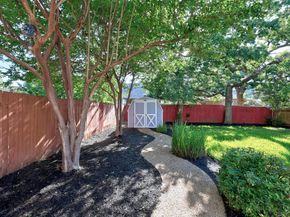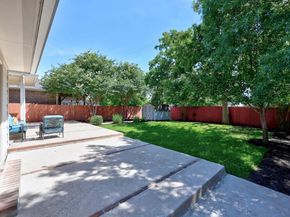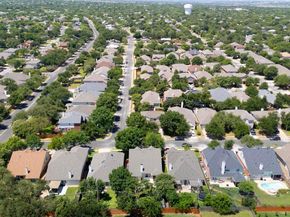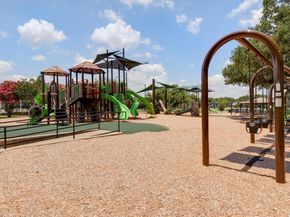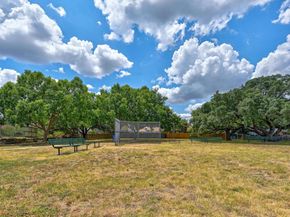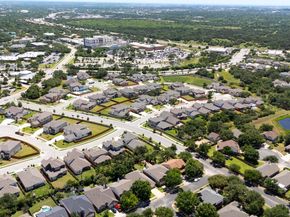Bold on Space. Big on Style. A home that delivers more than just square footage - it offers thoughtful upgrades, versatile layout, and access to one of Round Rock’s most beloved communities, Brushy Creek. With over $50K in recent improvements, a low 1.9113% tax rate, and top-rated schools, this one is ready to impress.
This 2,555 sq ft home features 4 bdrms, 2.5 baths, 2 living areas, and 2 dining spaces, all wrapped in warm finishes and natural light. The main level includes wood floors, recessed lighting, and natural wood elements that make the space feel grounded and welcoming. The living room is anchored by a cozy fireplace, and windows along the back wall bring in beautiful backyard views - the perfect place to relax and unwind. Custom barn doors enclose the formal dining area, creating a private space that could easily flex as an office, playroom, or creative studio.
The kitchen, inviting and versatile, features granite counters, gas cooktop, breakfast bar, refrigerator, bluetooth microwave - with open sightlines to the breakfast area and living room.
The primary suite is tucked privately downstairs with French doors to the patio, a garden tub, separate shower, dual vanities, and a walk-in closet built for real-life storage.
Upstairs, 3 guest bedrooms each offer walk-in closets, pitched ceilings, and creative architectural details. A huge bonus living space offers endless potential for game nights, movie marathons, or creative projects.
Outside is where it gets magical—lush green grass, mature trees, and a granite walkway that winds past landscaped beds to your storage shed, all framed by an extended patio that stretches the full width of the home.
Upgrades: roof, windows, gutters, carpet, paint, fencing, sprinkler system and landscape (2023–2025). Brushy Creek MUD amenities include pools, parks, gym, trails, events & more. Easy access to 620, 45, I-35, shopping & employers.
A rare combination of charm, space, updates, and community.












