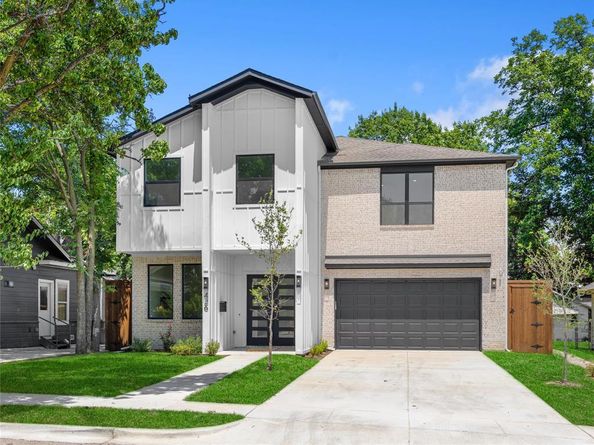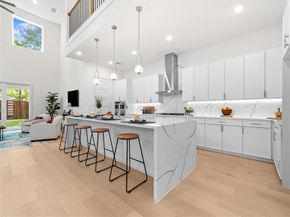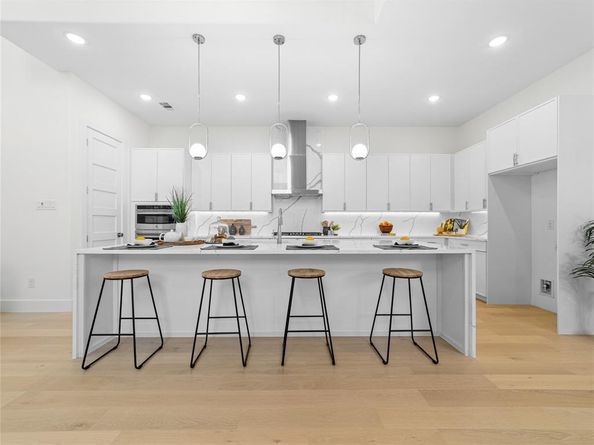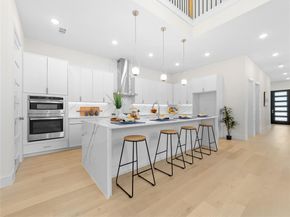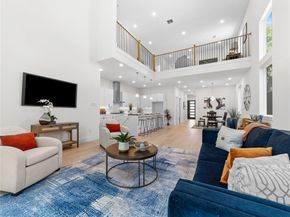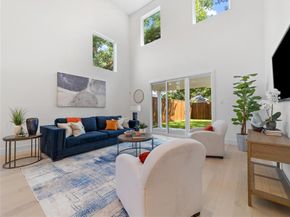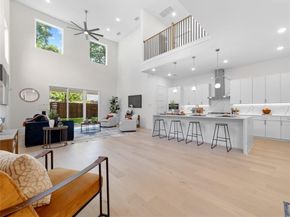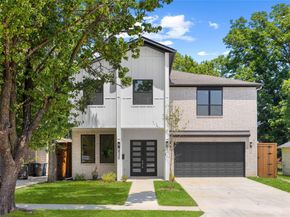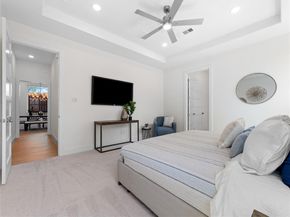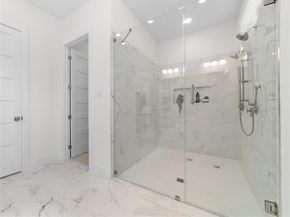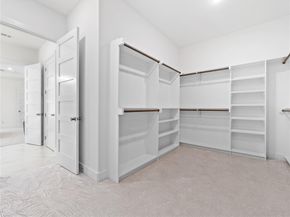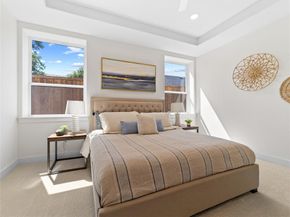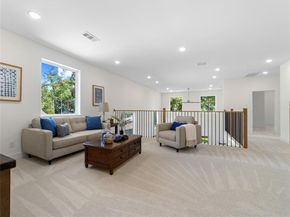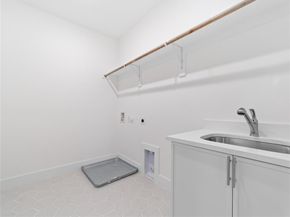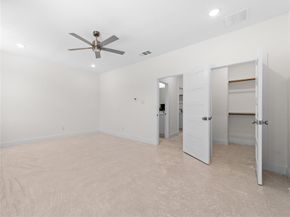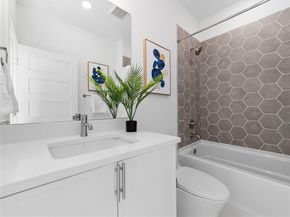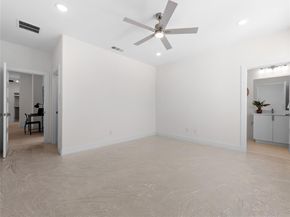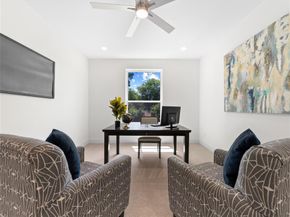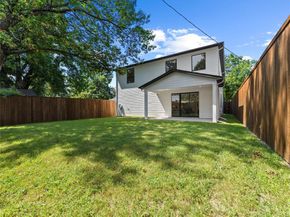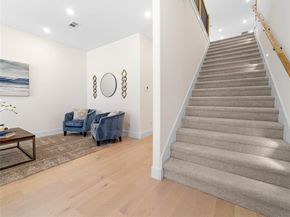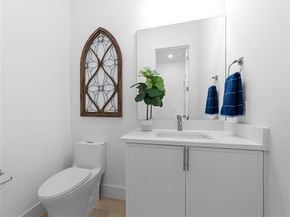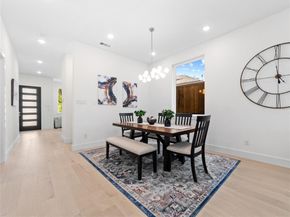426 Martinique Avenue is an exceptional new construction residence located in the heart of East Dallas’s highly desirable Mount Auburn neighborhood. Offering 5 bedrooms, 4.5 bathrooms, and more than 4,100 square feet of meticulously designed living space, this home blends modern sophistication with everyday functionality. From the moment you step inside, you’re greeted by soaring 20-foot ceilings, expansive windows that flood the home with natural light, and an open-concept layout that effortlessly connects the main living, dining, and kitchen areas. The gourmet chef’s kitchen is a true centerpiece, featuring elegant quartz countertops, a generous center island, high-end built-in appliances, and abundant cabinetry, making it ideal for both casual meals and large-scale entertaining.
The main-level primary suite is a private retreat, complete with expansive walk-in closet and a spa-inspired bathroom boasting designer finishes, a soaking tub, and a spacious walk-in shower. Upstairs, you’ll find four additional bedrooms, a versatile game room, a dedicated office, and a convenient laundry room. Every detail is crafted with comfort and efficiency in mind, including spray-foam insulation, a full sprinkler system, and other energy-saving features that enhance year-round livability. Reach out to listing agent for pool plans!!!
Step outside to the covered patio overlooking a sizable backyard—perfect for outdoor dining, entertaining guests, or simply unwinding in the fresh air. The property’s prime location places you just minutes from White Rock Lake, Tennison Golf Course, and the scenic Santa Fe Trail, with easy access to vibrant dining, shopping, and entertainment in nearby Deep Ellum, Lower Greenville, and Downtown Dallas. Offering a perfect balance of luxury, versatility, and convenience, 426 Martinique Avenue is more than just a home—it’s a lifestyle opportunity in one of Dallas’s most charming and connected communities.












