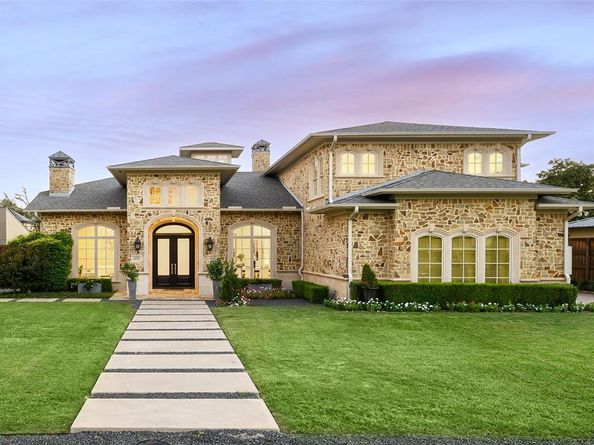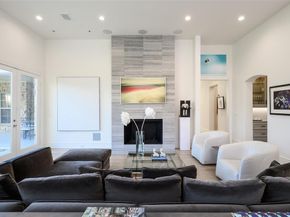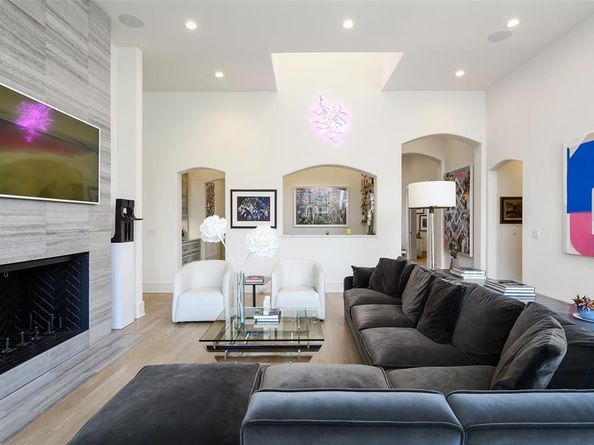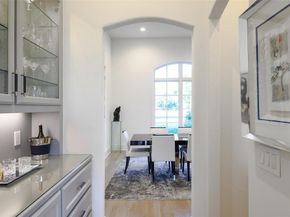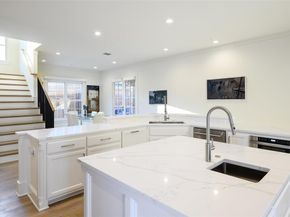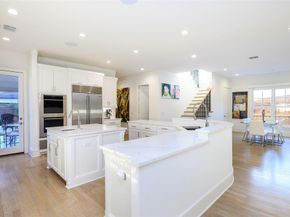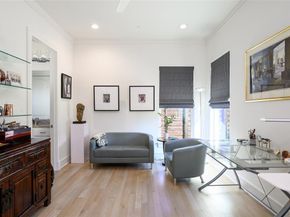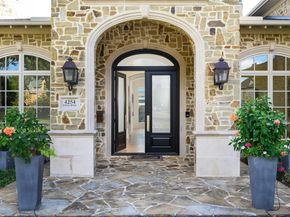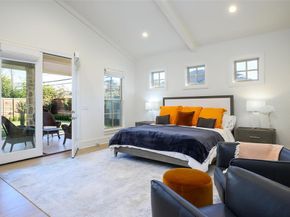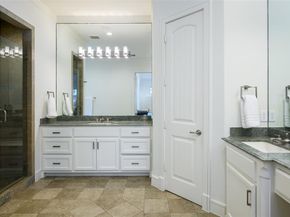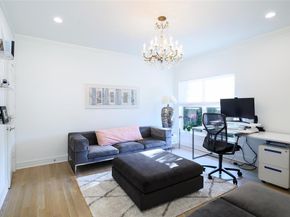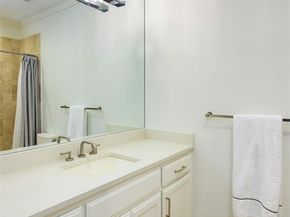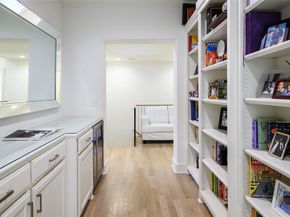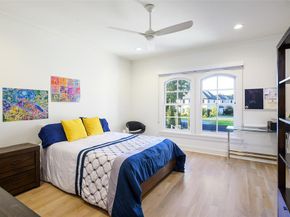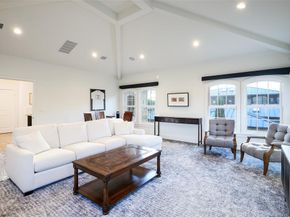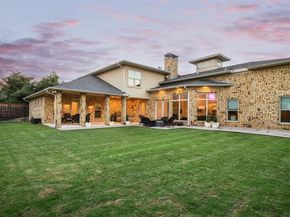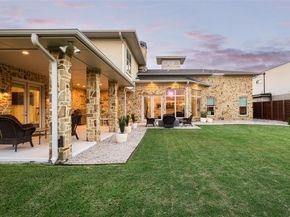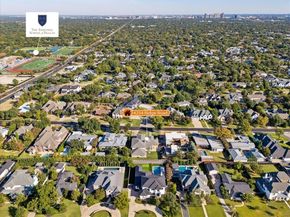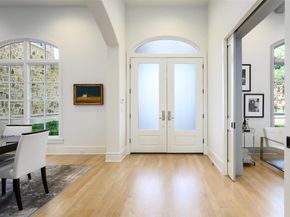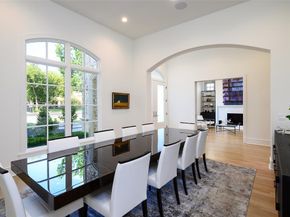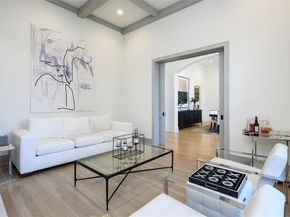This light-filled home in the ESD-private school corridor was substantially rebuilt and renovated by one of Dallas’ highest end builders, Paul Pastore of Waterside Homes circa 2021 - 2022. The 6,030 square foot home on an oversized 0.4+ acre lot blends transitional elegance with newer construction quality in one of Dallas’ rising Preston Hollow neighborhoods.
Inside, rich recently installed hardwood flooring, designer lighting, and architectural beams set the tone for refined living. A generous entry leads to a formal living room with a stately fireplace and pocket doors—ideal for privacy when used as a home office. The large formal dining room flows effortlessly into the main living area, where a dramatic fireplace, vaulted ceilings, and views of the backyard create a stunning focal point. Adjacent to this inviting space, a well-appointed wet bar with wine refrigeration enhances the home’s exceptional flow for entertaining. In the heart of the home is a true chef’s kitchen, anchored by recently purchased Wolf and Sub-Zero appliances and dual sinks with resilient Quartz counters, that opens to a light-filled breakfast room.
The main level primary suite offers vaulted beam ceilings, French doors to the patio, a spacious walk-in closet, and a spa bath with soaking tub and oversized glass shower. A guest suite, laundry and two powder rooms complete the downstairs. Upstairs, three bedrooms with en suite bathrooms and a media or game room with bonus full bath complement the thoughtful floor plan.
Major improvements since 2021 include a new roof and windows, updated plumbing, electrical, insulation, cabinetry, appliances, wood flooring, zoned Lennox HVAC systems, ductwork and two tankless water heaters. Savant Smart Home integration, Cat 6 wiring, seven zone sound system (full downstairs, patio and upstairs game room), and security cameras ensure modern comfort. Attached three-car garage and substantial storage throughout the home add convenience to style.












