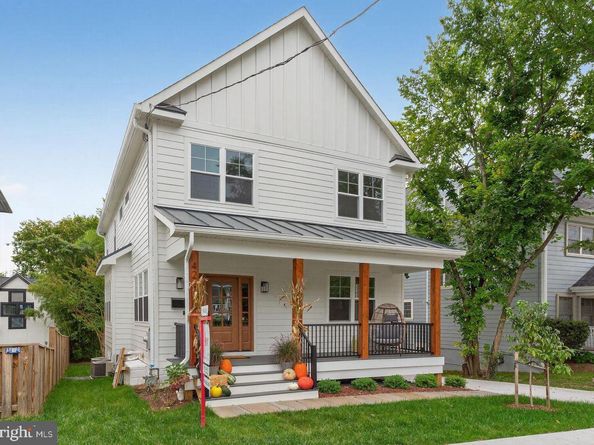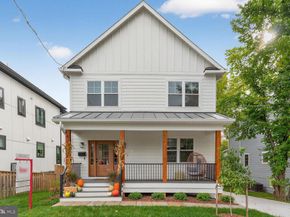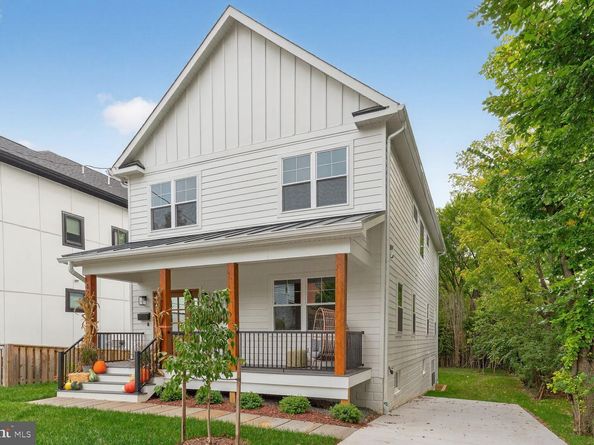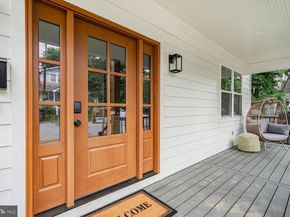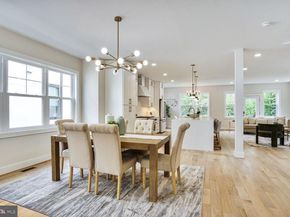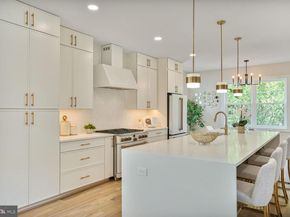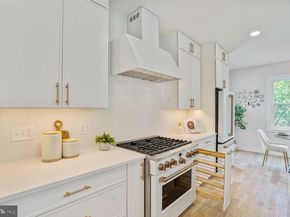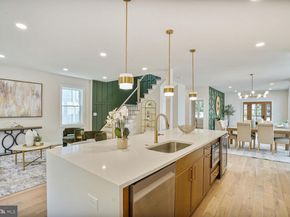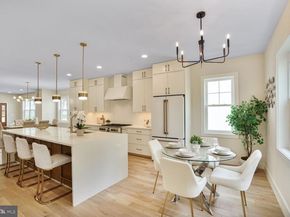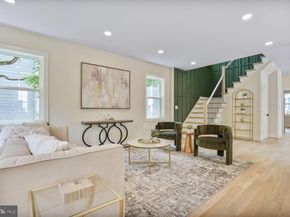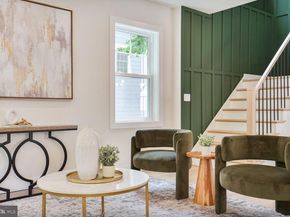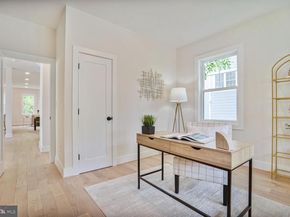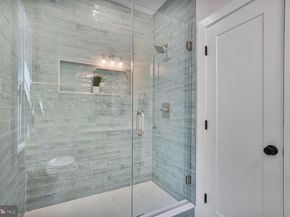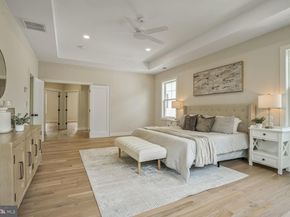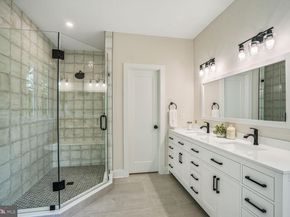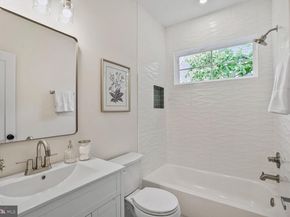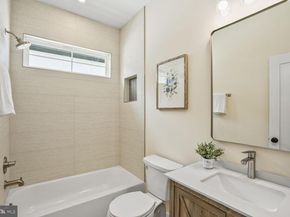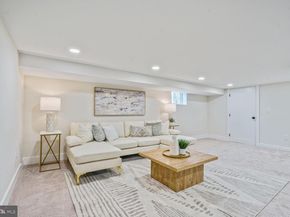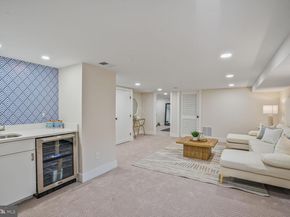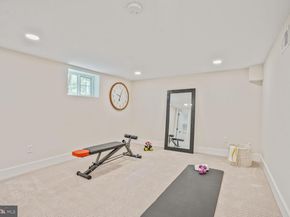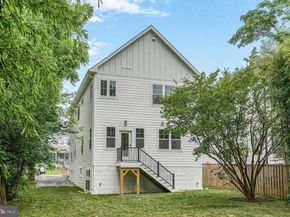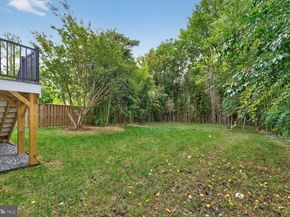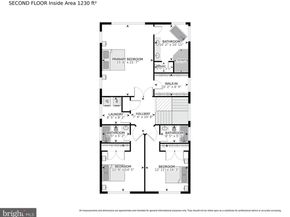Want a new home to host the upcoming holidays?! This gorgeous 5 bedroom, 5 bathroom home is move-in ready and waiting it's new owners. Whether you want to relax on the front porch, soak in a bubble filled bath or exercise in the gym, this house has something for everyone. As you enter through the trex porch with cedar plank posts, you’ll see bright light shining through the oversized windows and sight lines throughout the first floor. The MAIN level has an open concept and includes hardwood floors, recessed lighting, custom trim wall, dream kitchen (Cafe white appliances, gas range, wine fridge, quartz counters, pantry, soft-close custom cabinets, oversized island) dining room, living room, main level bedroom and full bath (Main level living!) The grand staircase leads to the UPPER LEVEL with hardwood floors and recessed lighting. The incredible primary suite has a private view to the back yard, a walk-in closet and spa-inspired en-suite (walk-in shower and soaking tub). Additionally, the upper level has two more bedrooms, each with their own en-suite bathroom and the laundry room (no more carrying laundry baskets down the stairs). The carpeted LOWER level has an abundance of space for movie and game nights. It also encompasses a bedroom, full bath with walk-in shower, an exercise/bonus room/office and a wet bar. Even the tiled utility room and storage area will impress you with brand new HVAC and tankless hot water heater. Last but certainly not least is the beautiful flat back yard to garden, run, play or dine under the stars. Other NEW ITEMS that will keep you worry free for years to come: Exterior security cameras, video doorbell, keyless entry, roof, siding, windows, appliances, laundry, bathrooms, interior/exterior doors, interior/exterior lighting, 2 HVAC units, sump pumps, driveway, sidewalk and sod. In addition to all the bells and whistles of this home, the location is perfect – walking distance to the Clarendon metro, shops and restaurants and a short 7 minute drive to DC. Virtual tour: https://homevisit.view.property/2328598?idx=1&pws=1












