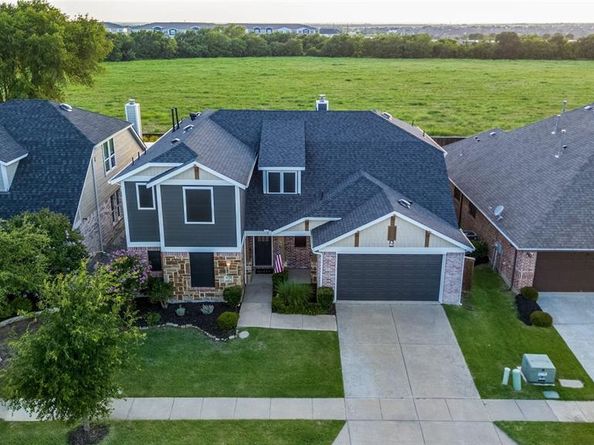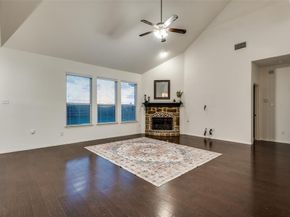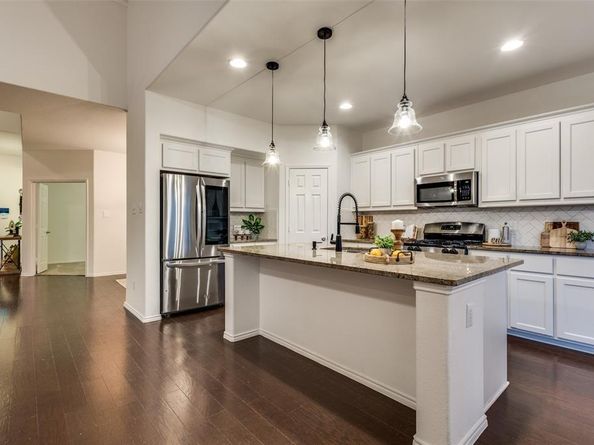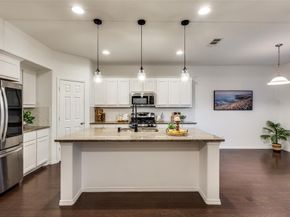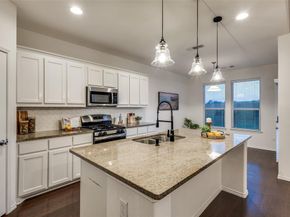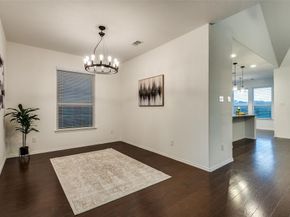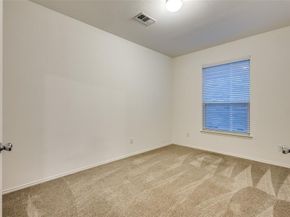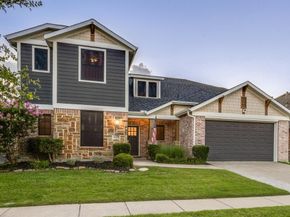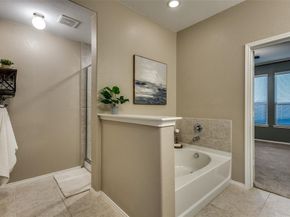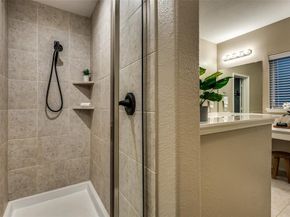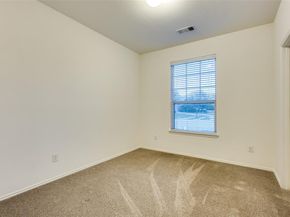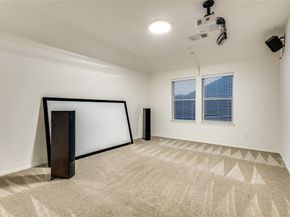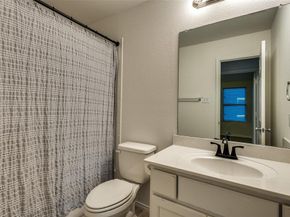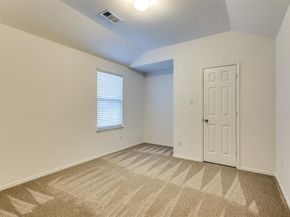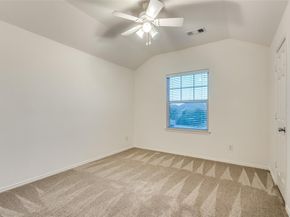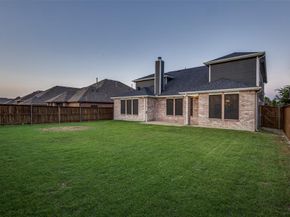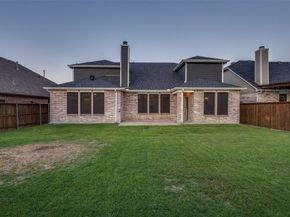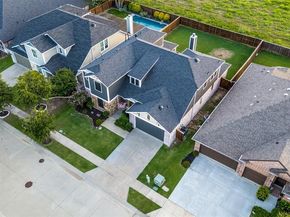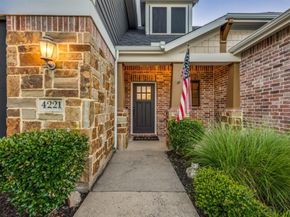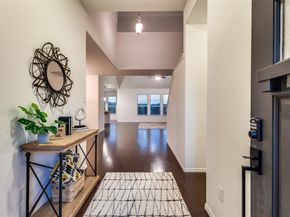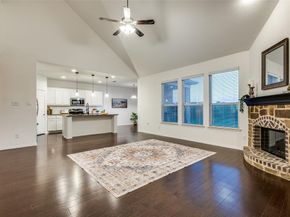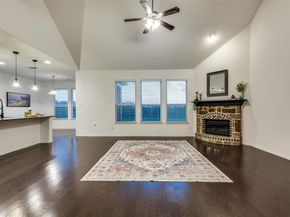This beautiful Light Farms home has an impressive 5 beds, 4 full baths, 3 living rooms, 3 car garage and still has room for a formal dining and designated office space. 2 beds, 2 baths downstairs: primary room painted in relaxing evergreen fog, bath has large soaking tub and oversized separate walk-in shower with a killer custom closet, while upstairs hosts 3 bedrooms spread out to all corners for maximum privacy, 2 full bathrooms and 2 separate living rooms! Light Farms is a true lifestyle community and has more amenities than I have characters to type, but let's try: resort style pools and life guards with on-site restaurant-bar that provides service to the pool for a country club vibe. Tennis, pickleball, basketball, bocce ball, and sand volleyball, stocked ponds and lake with sand beach, 2 dog parks, dock, amphi-theatre, trails, campgrounds, playgrounds, firepits, community gardens, common area at the 'Barnyard' hosts dozens of annual community events. HOA also includes gym and front yard lawn services, and the Halloween and Christmas traditions are unparalleled! Who's life is this? A real golf cart community, including festive parades. Home has incredible privacy amongst a bustling community as it backs up to an 11 acre field, and front faces sunrise and an open view of the perpendicular street. It is located in the highly sought after Prosper ISD and sits across from Prosper High, their famous stadium, natatorium, and community park, soccer, baseball and lacrosse fields. The newest HEB open on the corner, Costco is coming soon, and the Dallas North Tollway expansion has you in and out of town in a heartbeat. You can't deny it's incredible opportunity to be near everything coming to North Dallas, plus PGA, and Universal are at your fingertips. This home has been priced at a steal and is ready for you to call it home. Write an offer!












