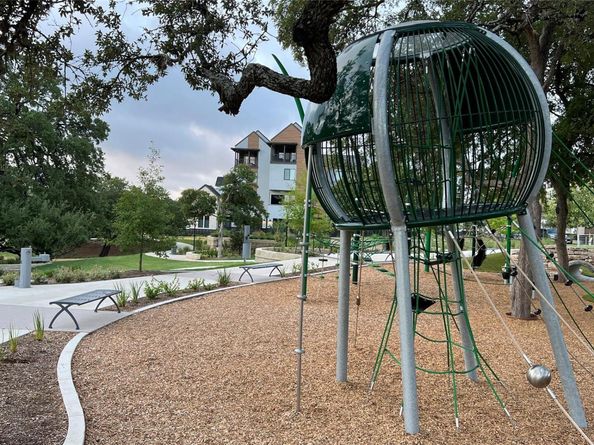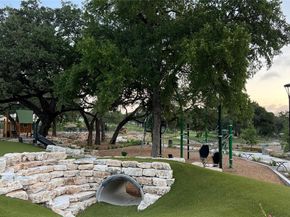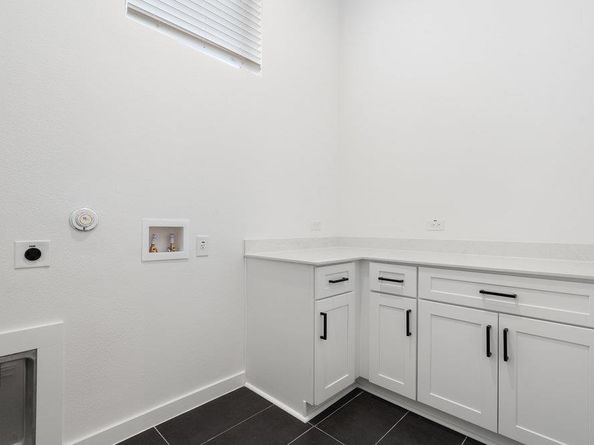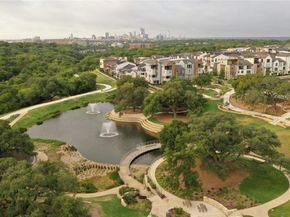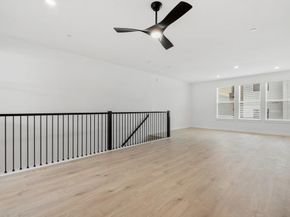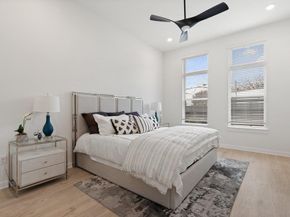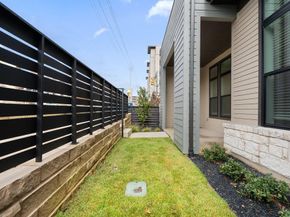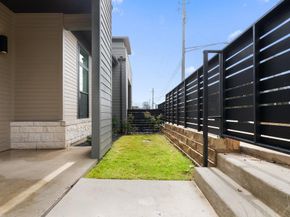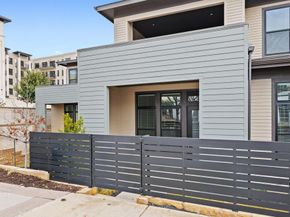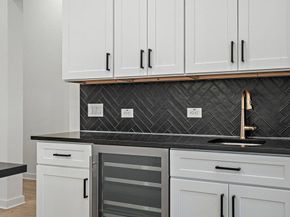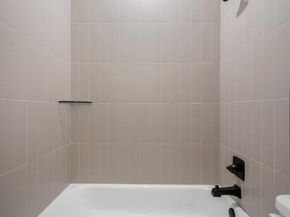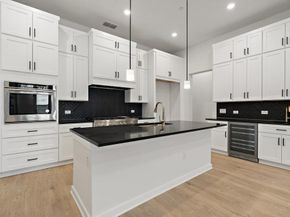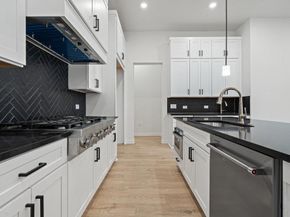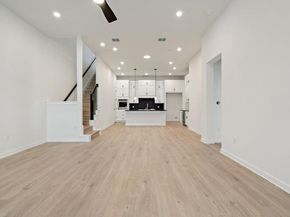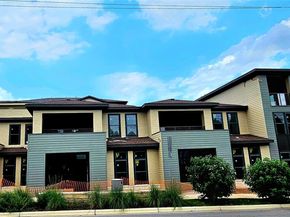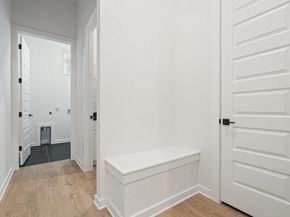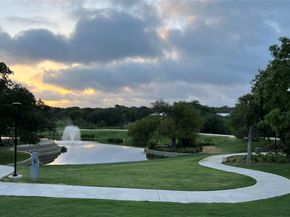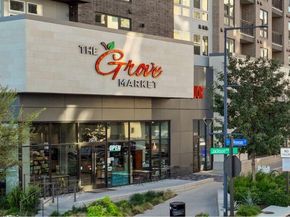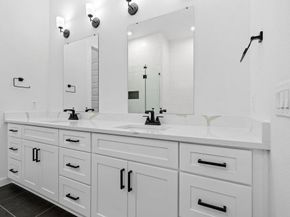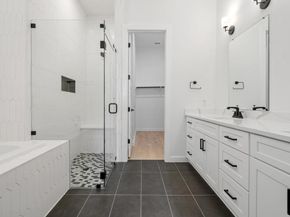Welcome to The Grove, one of Austin’s most vibrant mixed-use communities where modern living meets urban convenience. This thoughtfully planned neighborhood blends homes, shops, restaurants, and outdoor spaces into a connected lifestyle unlike anywhere else in the city. Residents enjoy shaded trails, dog parks, playgrounds, and the natural beauty of Shoal Creek, along with boutique shopping, wellness studios, and some of Austin’s best dining just steps away. With a pedestrian-friendly design and central location, The Grove is built for connection, recreation, and city living.
This elegant home offers 2,542 square feet of well-designed space. The chef’s kitchen features 63-inch cabinetry, quartz countertops, and KitchenAid stainless steel appliances including a deluxe six-burner gas cooktop with griddle, built-in microwave, and double ovens. The open-concept design flows into the living and dining areas with durable RevWood flooring. The primary suite on the main floor showcases a spa-like bath with soaking tub, walk-in shower, and spacious closet. Upstairs, two guest bedrooms and a guest bath are joined by a large game room with access to a walk-out balcony. A two-car garage, professional landscaping, and European-inspired exterior complete this home.
Built with today’s standards in mind, this residence also delivers energy efficiency. Modern construction and builder warranty protection provide peace of mind.
Perfectly located at 45th Street and Bull Creek Road, The Grove is minutes from downtown Austin and close to the city’s most desirable destinations. A pedestrian bridge connects residents to Central Market, while Shoal Creek trails provide endless outdoor enjoyment. With quick access to major employers, shopping, dining, and entertainment, The Grove at Bull Creek offers a true lock-and-leave lifestyle in the heart of Austin.












